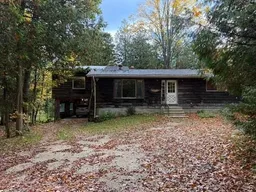Escape to Your Own 47-Acre Retreat! This spacious 4-level backsplit home sits on 47 acres of natural beauty, complete with two natural streams with speckled trout and the scenic Negro Creek running through the entire property. Surrounded by cedar trees and peaceful scenery, the setting offers the perfect blend of privacy, recreation, and country living. On the main floor you will find a kitchen, dining room with patio doors, and a bright living room, along with two bedrooms including a primary with a 2-pc ensuite, a 5-pc bath with bidet, and a convenient storage room. On the lower level you'll find a 3rd bedroom or office, a 3pc-piece bath, a large recreation room, laundry, an additional storage room, and a mudroom with a small sauna. The home is finished with cedar siding, an asphalt roof, and electric radiant heat, with an owned hot water tank. A carport (13'6" x 26'5") provides covered parking, while the 40' x 30' shop with hydro and a concrete floor is ideal for projects or storage. With cedar timber within the forest, abundant wildlife, flowing streams, and year-round water from Negro Creek, this property offers endless opportunities for relaxation, recreation, or creating your dream country retreat.
Inclusions: Fridge, Stove, Sauna
 49
49


