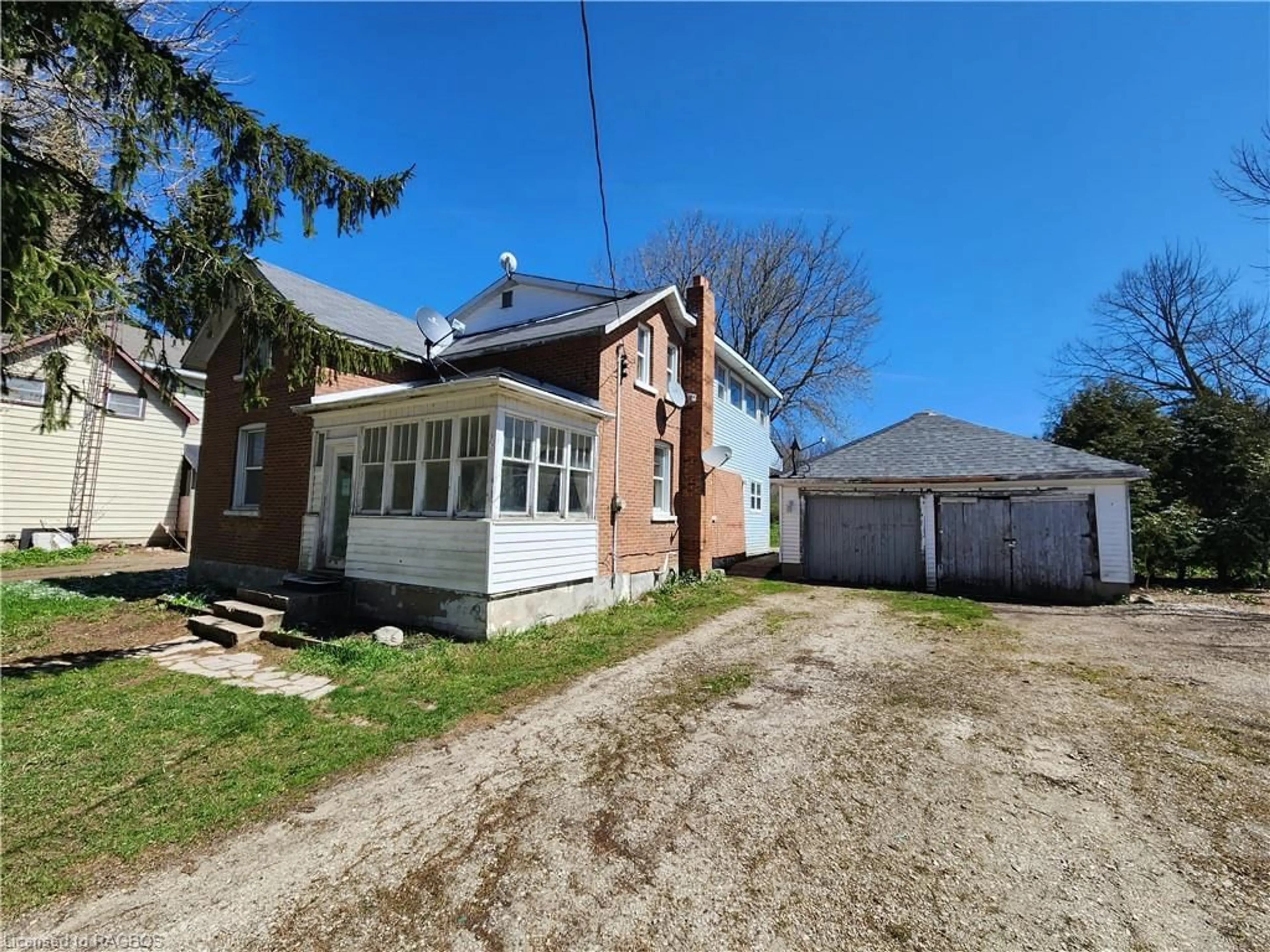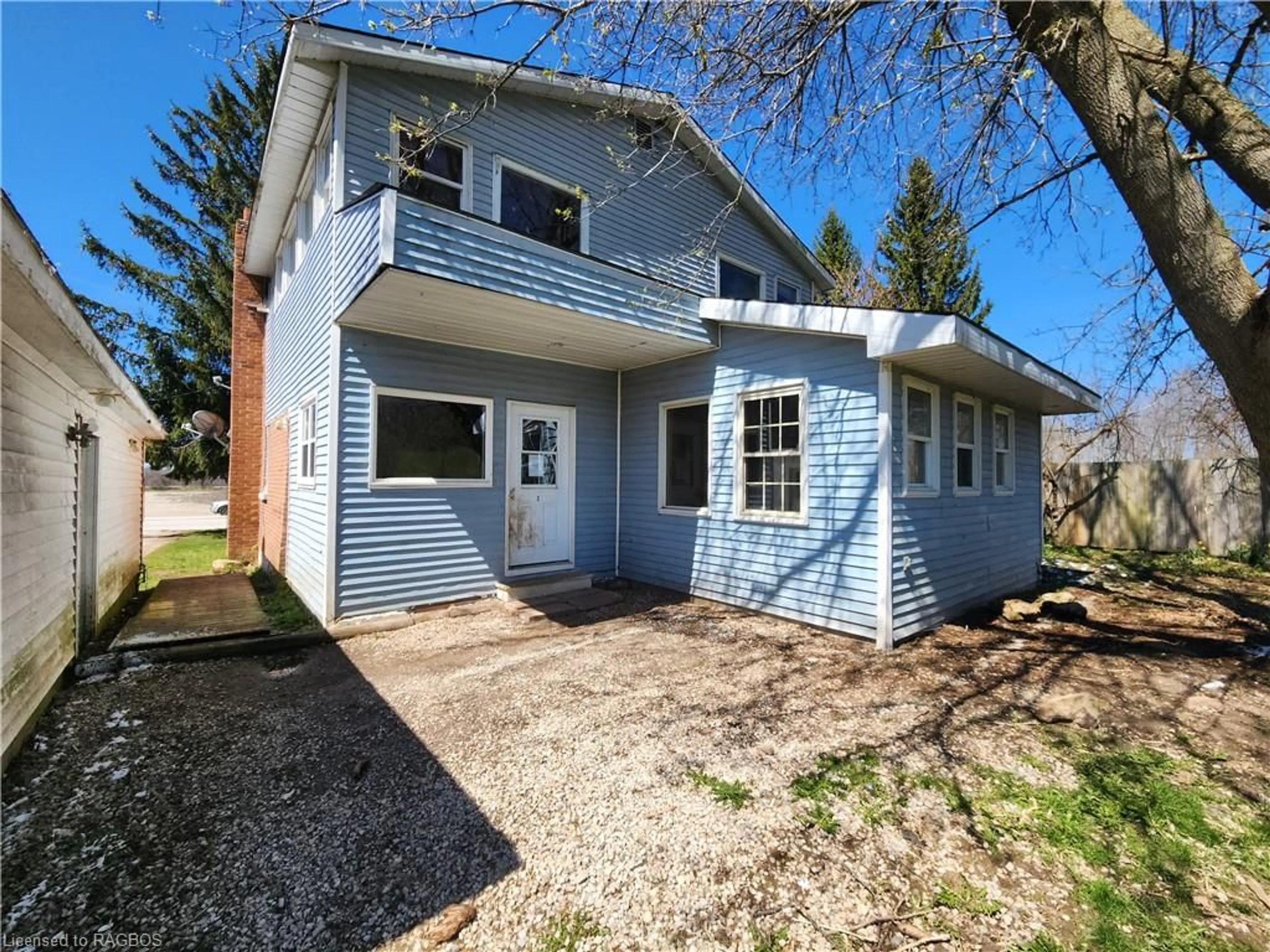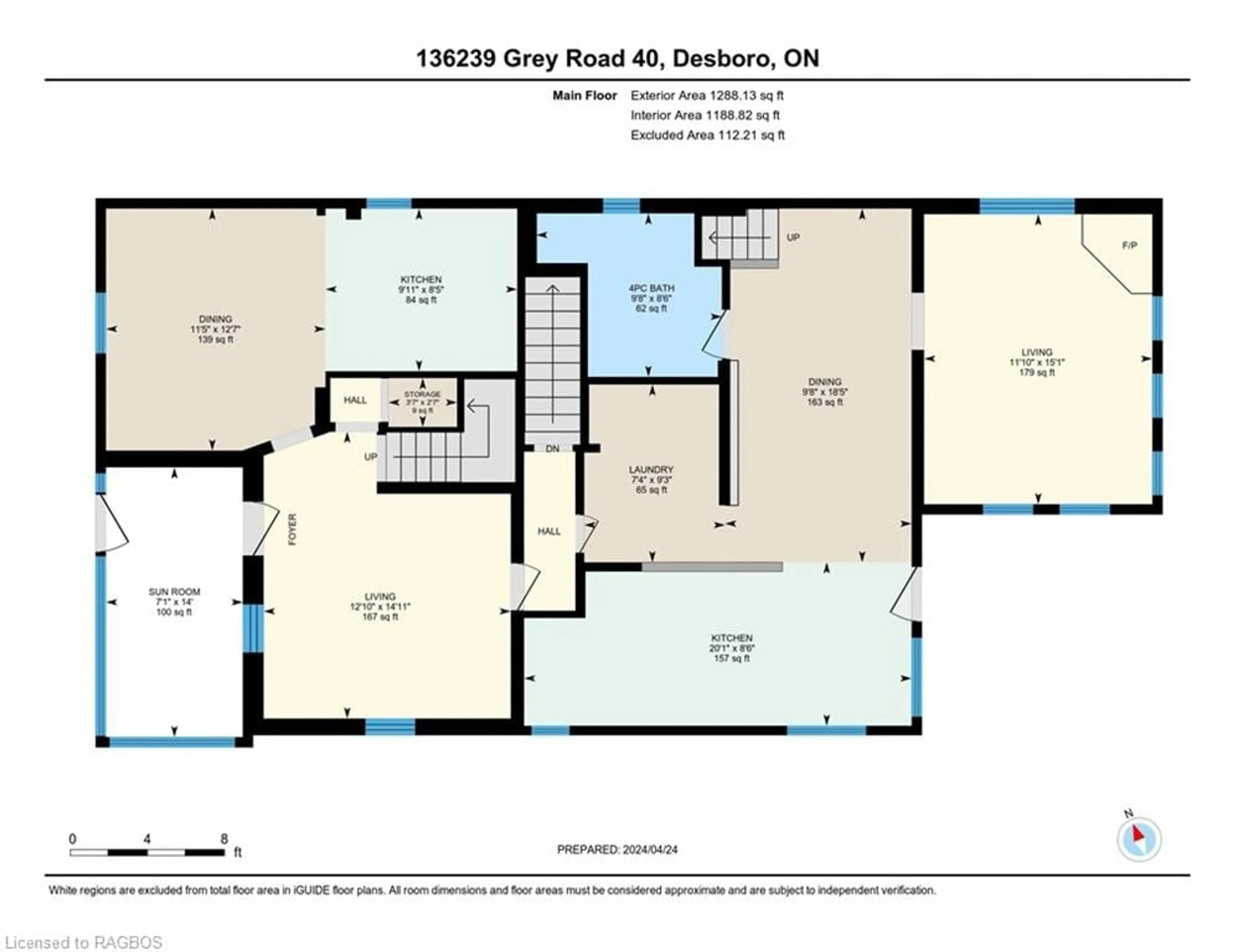136239 Grey Road 40, Desboro, Ontario N0H 1G0
Contact us about this property
Highlights
Estimated ValueThis is the price Wahi expects this property to sell for.
The calculation is powered by our Instant Home Value Estimate, which uses current market and property price trends to estimate your home’s value with a 90% accuracy rate.$423,000*
Price/Sqft$171/sqft
Days On Market22 days
Est. Mortgage$1,542/mth
Tax Amount (2023)$925/yr
Description
Outstanding Investment Opportunity! Unlock the potential of this promising property located in the heart of Desboro. This investment opportunity features two spacious 2-bedroom units, each offering substantial room for creativity and customization. With a little TLC, these units are poised to become highly desirable rentals or resale opportunities in a vibrant community. Situated on a generous 0.514-acre lot, this property includes a detached garage providing ample storage and convenience for tenants or for personal use. Chatsworth is a friendly, welcoming community known for its natural beauty and serene lifestyle, making it an appealing option for long-term residents. Located just a 20-minute drive from the bustling center of Owen Sound, tenants can enjoy the tranquility of rural living while being close enough to the city's comprehensive amenities, including shops, restaurants, healthcare services, and entertainment options. The surrounding area is rich with outdoor recreational opportunities, such as hiking, fishing, and exploring the scenic beauty of Grey County. This makes the property especially attractive to those who cherish the outdoors and a quieter, more laid-back lifestyle. This property is an ideal choice for investors looking to capitalize on a growing area with increasing demand for residential rentals. Whether you're expanding your portfolio or stepping into the investment scene, this dual-unit property in Chatsworth offers a solid foundation to build upon. Don't miss out on this chance to transform these units into a thriving investment in one of Ontario's charming communities.
Property Details
Interior
Features
Main Floor
Bathroom
2.57 x 2.904-Piece
Living Room
4.60 x 3.58Storage
0.74 x 1.07Dining Room
5.59 x 2.92Exterior
Features
Parking
Garage spaces 2
Garage type -
Other parking spaces 8
Total parking spaces 10
Property History
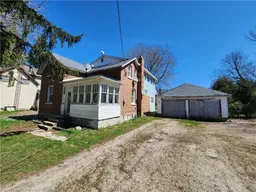 48
48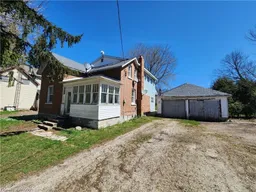 50
50
