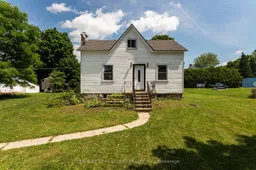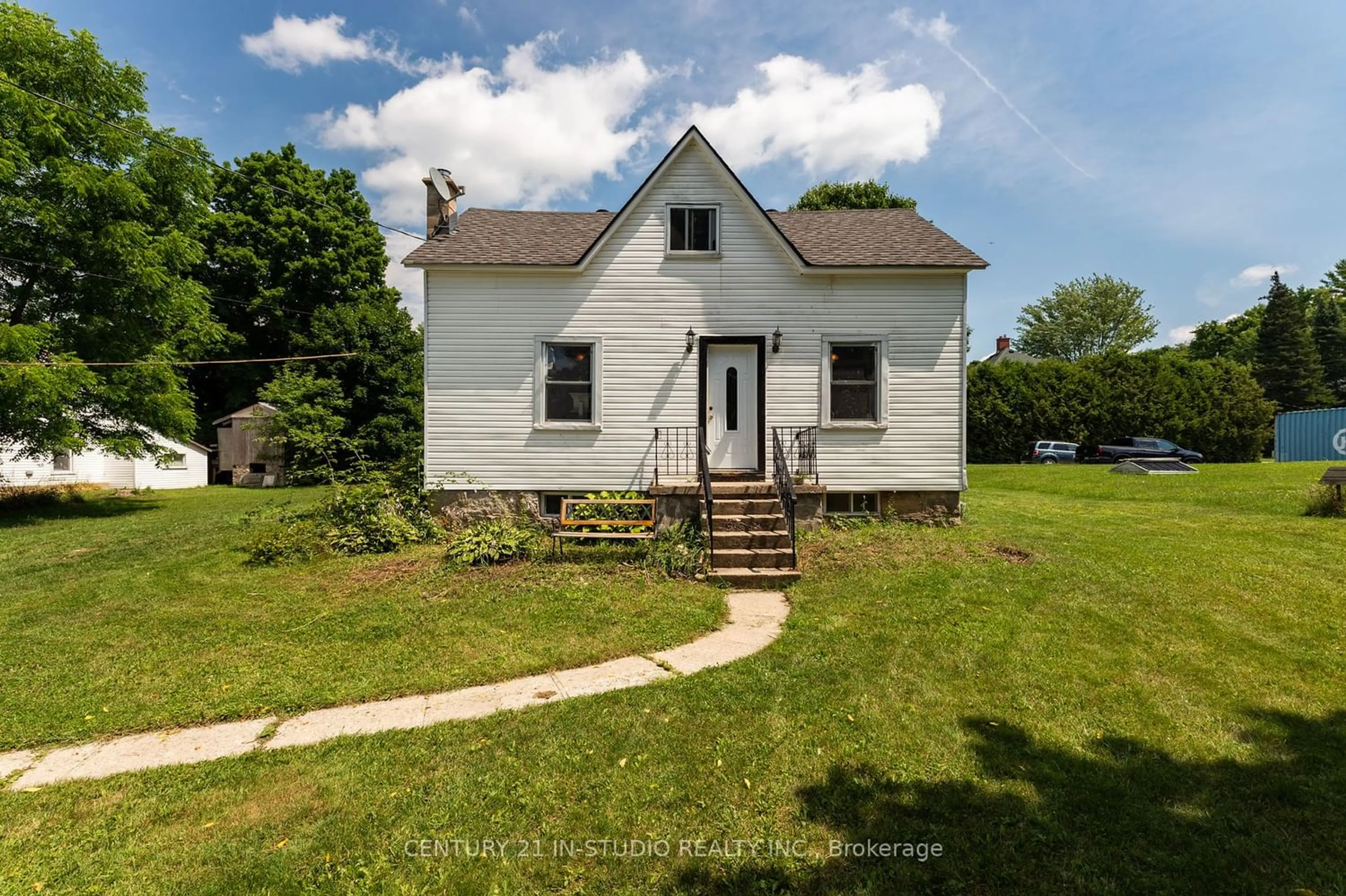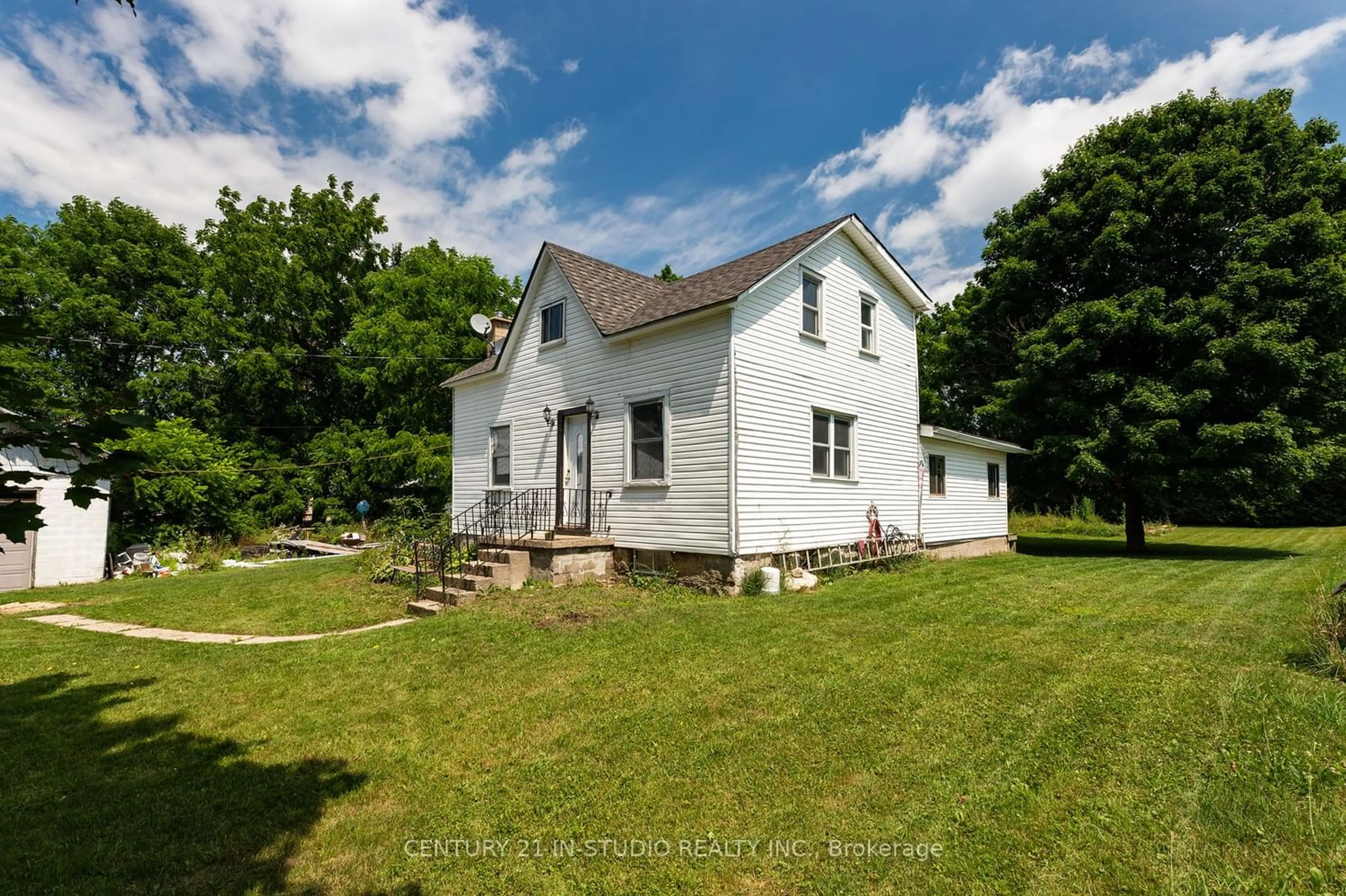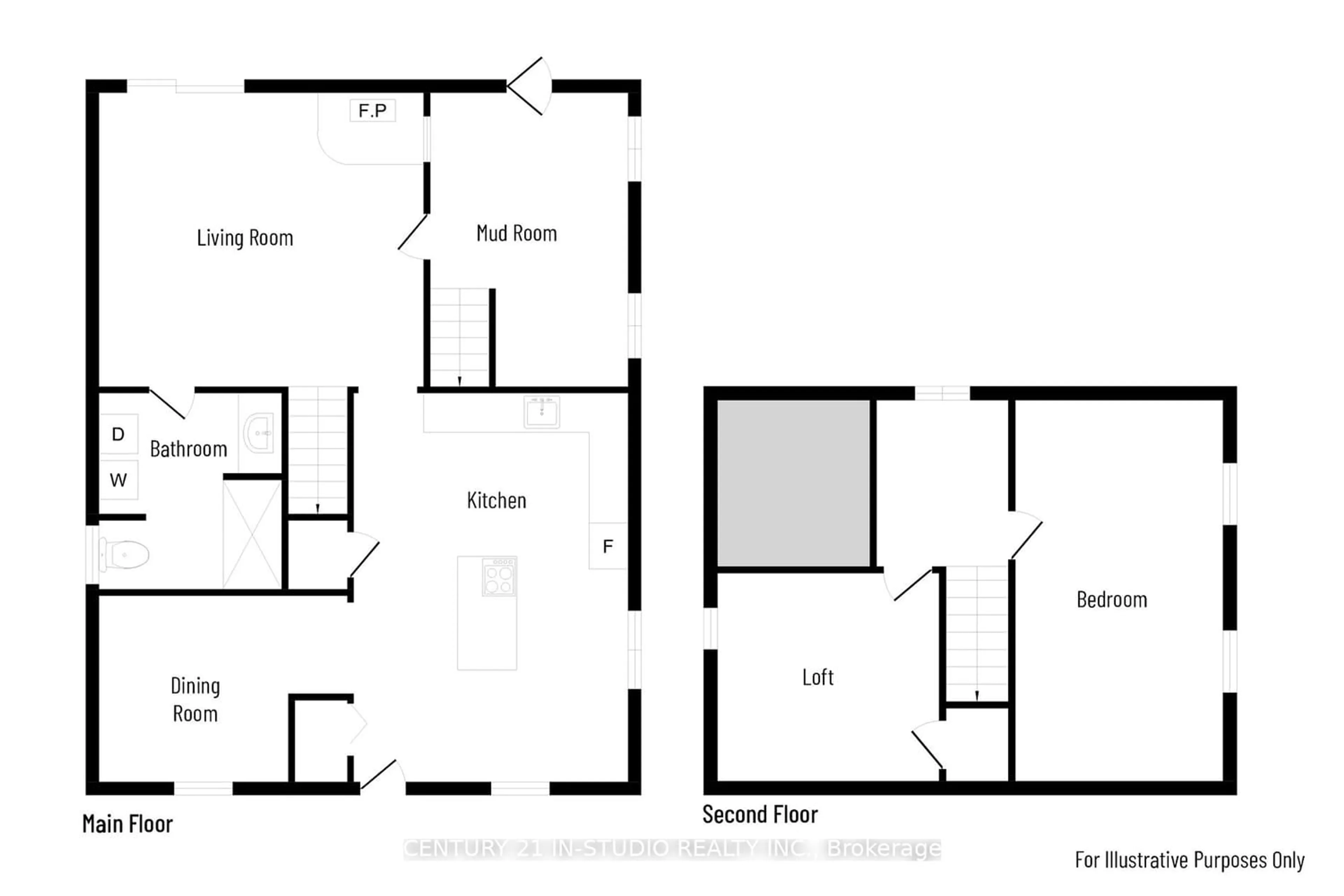136191 Grey Road 40 Rd, Chatsworth, Ontario N0H 1K0
Contact us about this property
Highlights
Estimated ValueThis is the price Wahi expects this property to sell for.
The calculation is powered by our Instant Home Value Estimate, which uses current market and property price trends to estimate your home’s value with a 90% accuracy rate.$351,000*
Price/Sqft$314/sqft
Days On Market285 days
Est. Mortgage$1,714/mth
Tax Amount (2023)$1,342/yr
Description
This 1,392 sq ft two-bedroom, one bathroom, two storey home is the perfect starter home in the quaint village of Desboro. The entrance features a vaulted ceiling that adds brightness to the space. The property features a 36'x30' shop with recently installed new trusses, as well as a 23'x17' barn or outbuilding is currently being used for chickens. Conveniently located just down the road from Sullivan Community School and the Desboro Community Centre the neighbourhood provides the perfect environment to raise a family. The larger-than-average lot provides ample room for gardening, playing, or hosting gatherings with friends and family.
Property Details
Interior
Features
Exterior
Features
Parking
Garage spaces 2
Garage type Detached
Other parking spaces 6
Total parking spaces 8
Property History
 38
38




