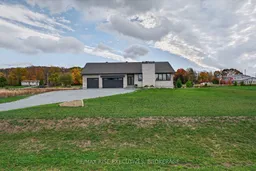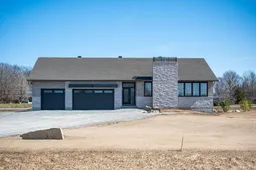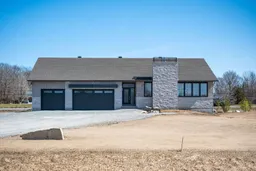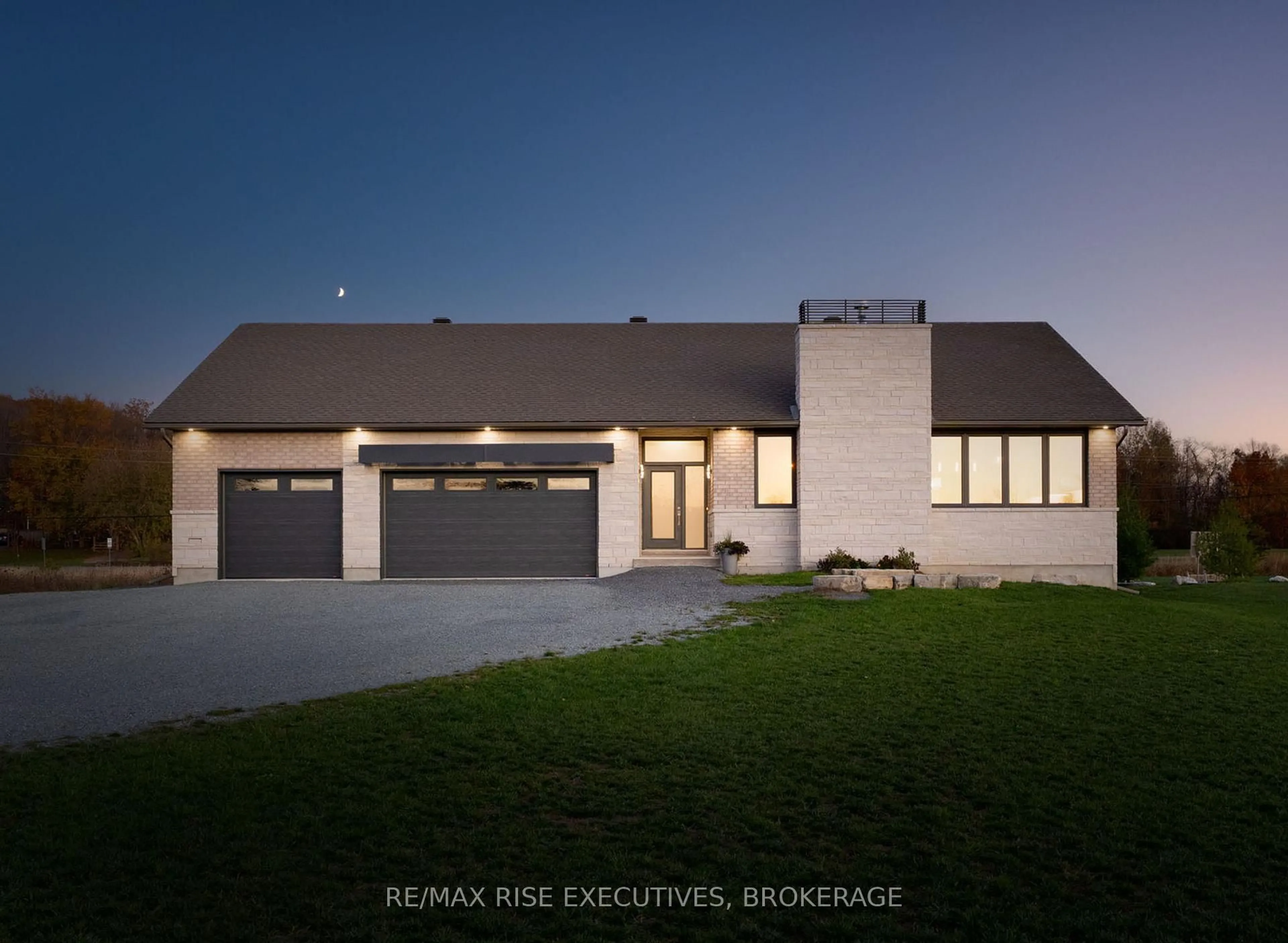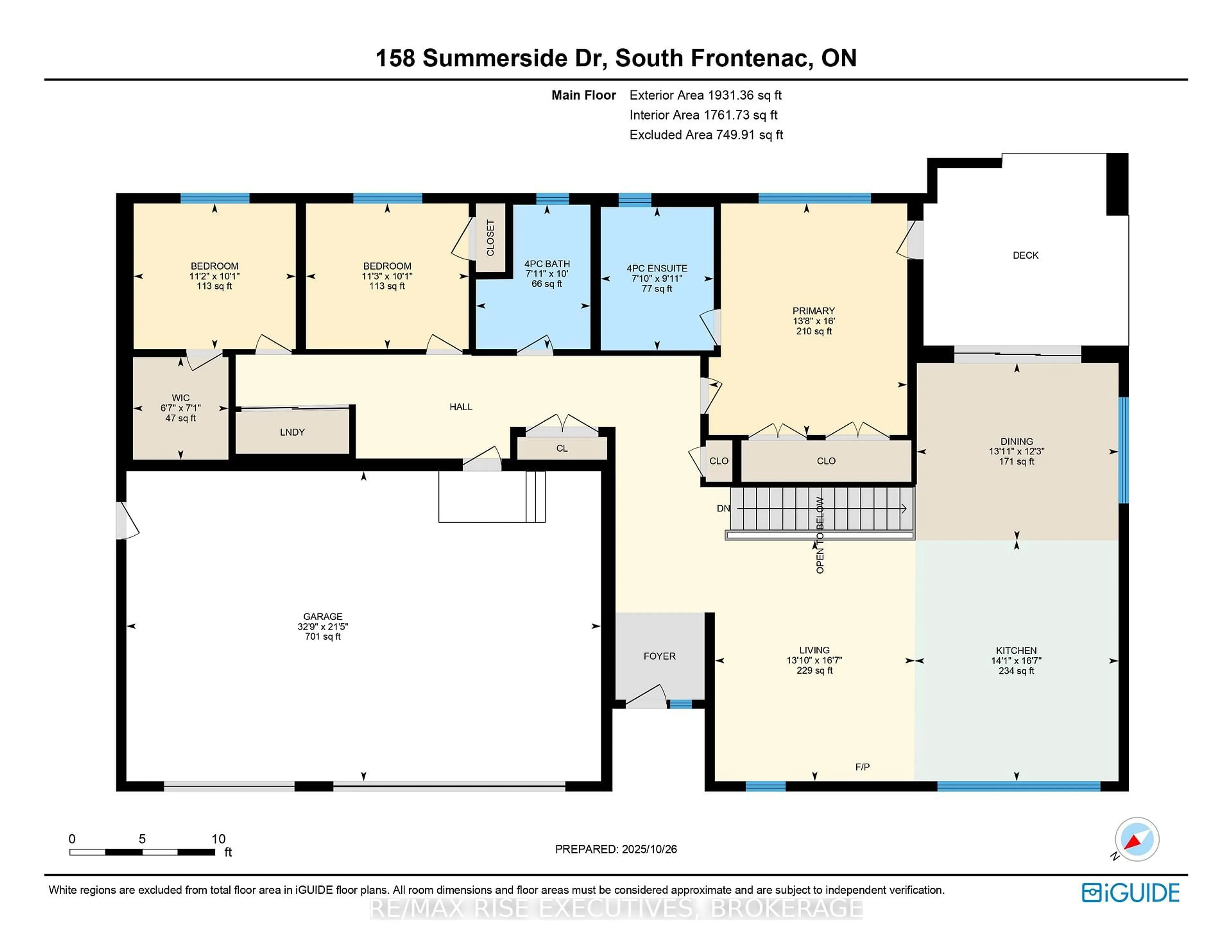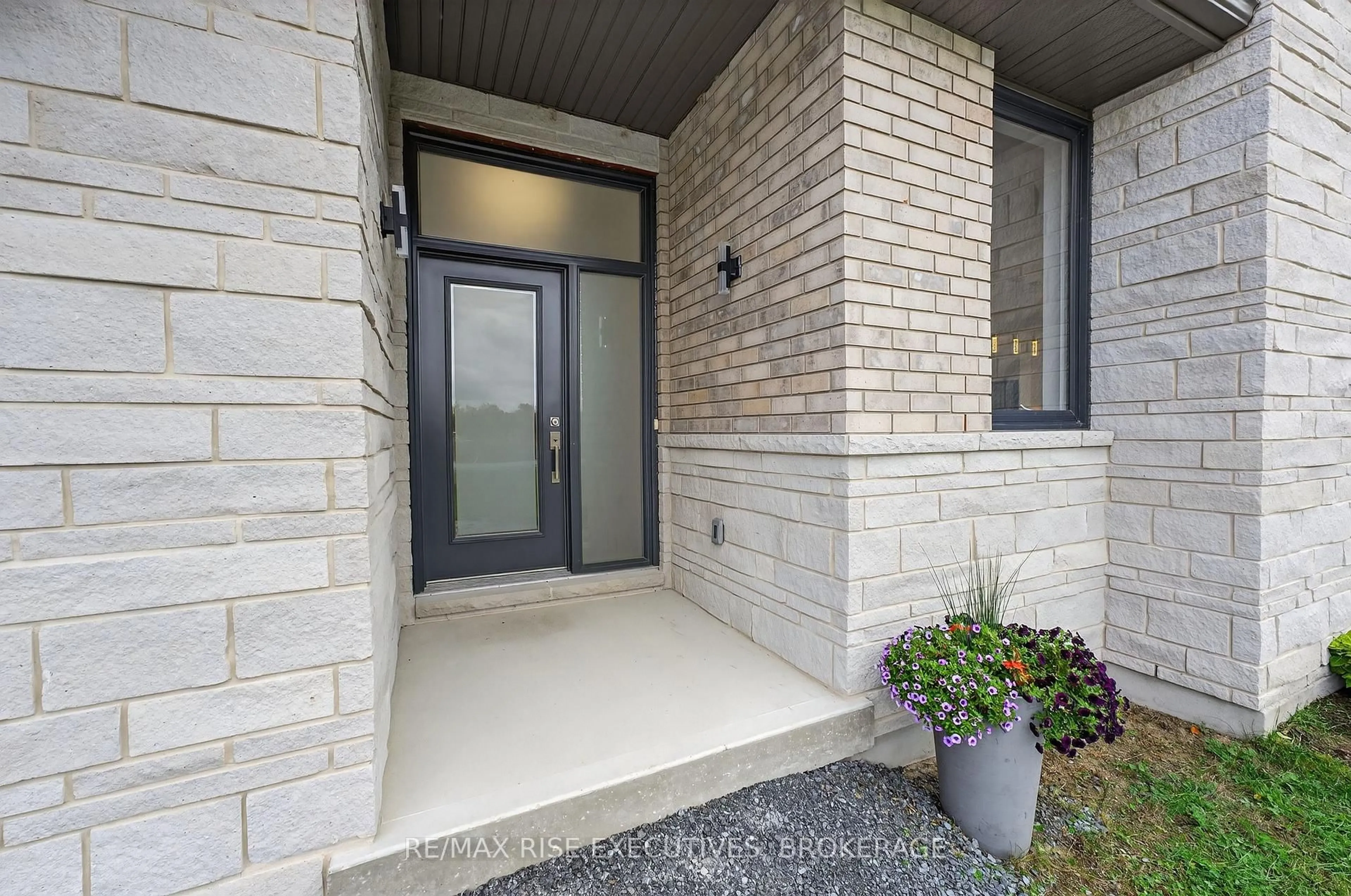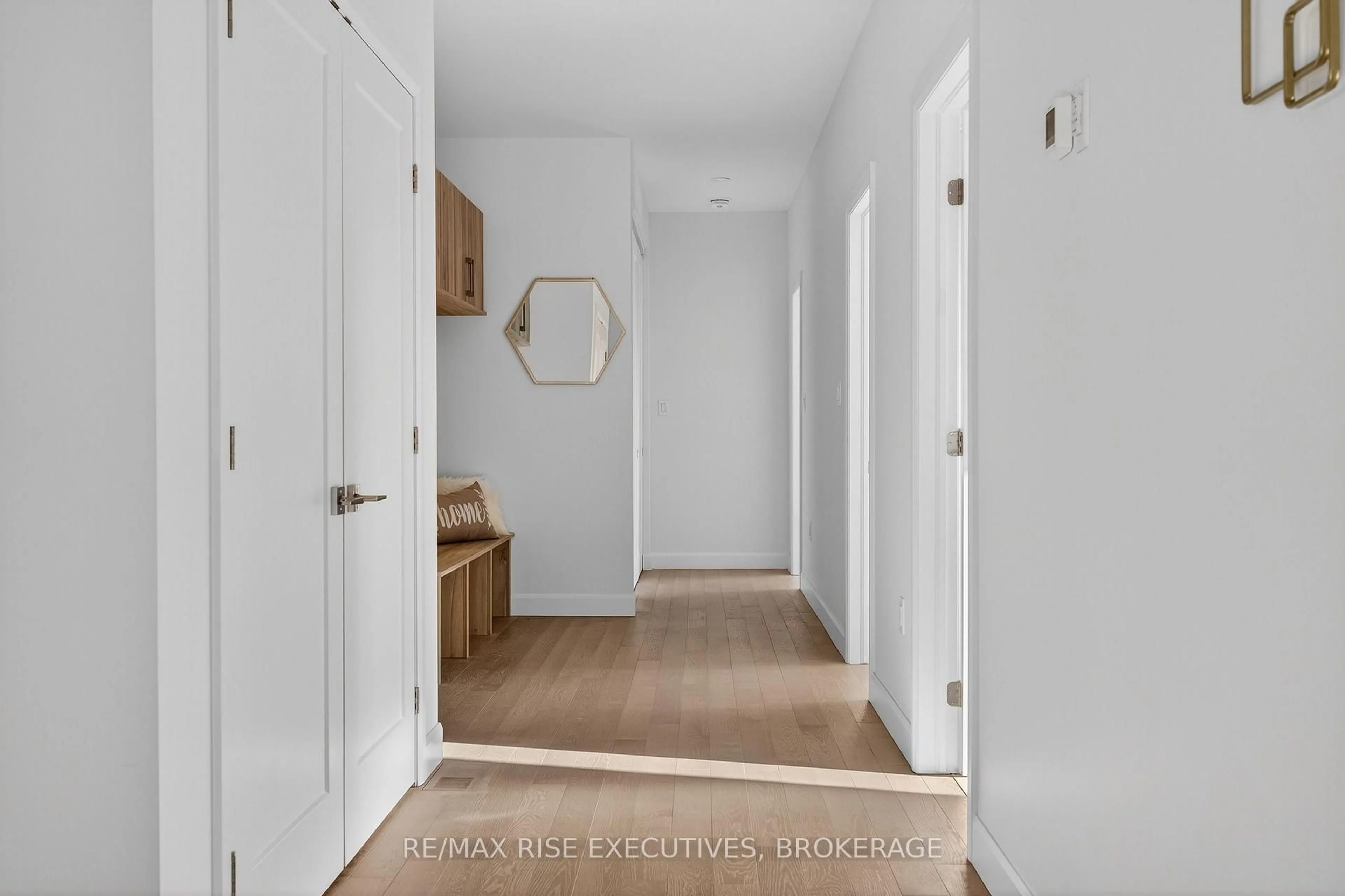158 Summerside Dr, Inverary, Ontario K0H 1X0
Contact us about this property
Highlights
Estimated valueThis is the price Wahi expects this property to sell for.
The calculation is powered by our Instant Home Value Estimate, which uses current market and property price trends to estimate your home’s value with a 90% accuracy rate.Not available
Price/Sqft$642/sqft
Monthly cost
Open Calculator
Description
Nestled just minutes north of Kingston, this luxurious estate-style home combines timeless craftsmanship with modern sophistication. Built on a solid ICF foundation and wrapped in a full masonry exterior, it stands as a true testament to elegant and enduring design. Step through premium doors into a grand foyer with soaring ceilings, where Gaylord hardwood floors flow throughout the home. The open-concept main level is anchored by a striking gas fireplace in the living room-creating warmth and ambiance that beautifully complement the home's architectural character. At the heart of the home, a gourmet kitchen worthy of a magazine spread features a waterfall island, custom cabinetry, and stainless steel appliances, including a full-sized fridge and stove. Upstairs, glass railings and hardwood staircases showcase the fine attention to detail, leading to a spa-inspired primary ensuite with a glass-enclosed shower-your private retreat at the end of the day. Outside, a covered rear deck overlooks the expansive backyard, offering a perfect setting for entertaining or quiet evenings outdoors. With a three-car driveway, premium construction, and the reassurance of a Tarion new-home warranty, this home blends style with long-term confidence.This is estate-style living at its finest-a statement residence that balances grand design, premium finishes, and lasting quality in a serene, highly desirable location.
Property Details
Interior
Features
Main Floor
Living
4.57 x 5.15Dining
4.35 x 3.77Kitchen
3.74 x 5.15Primary
3.96 x 4.87Exterior
Features
Parking
Garage spaces 3
Garage type Attached
Other parking spaces 3
Total parking spaces 6
Property History
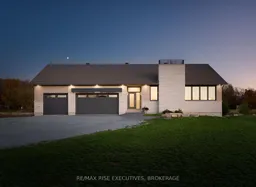 49
49