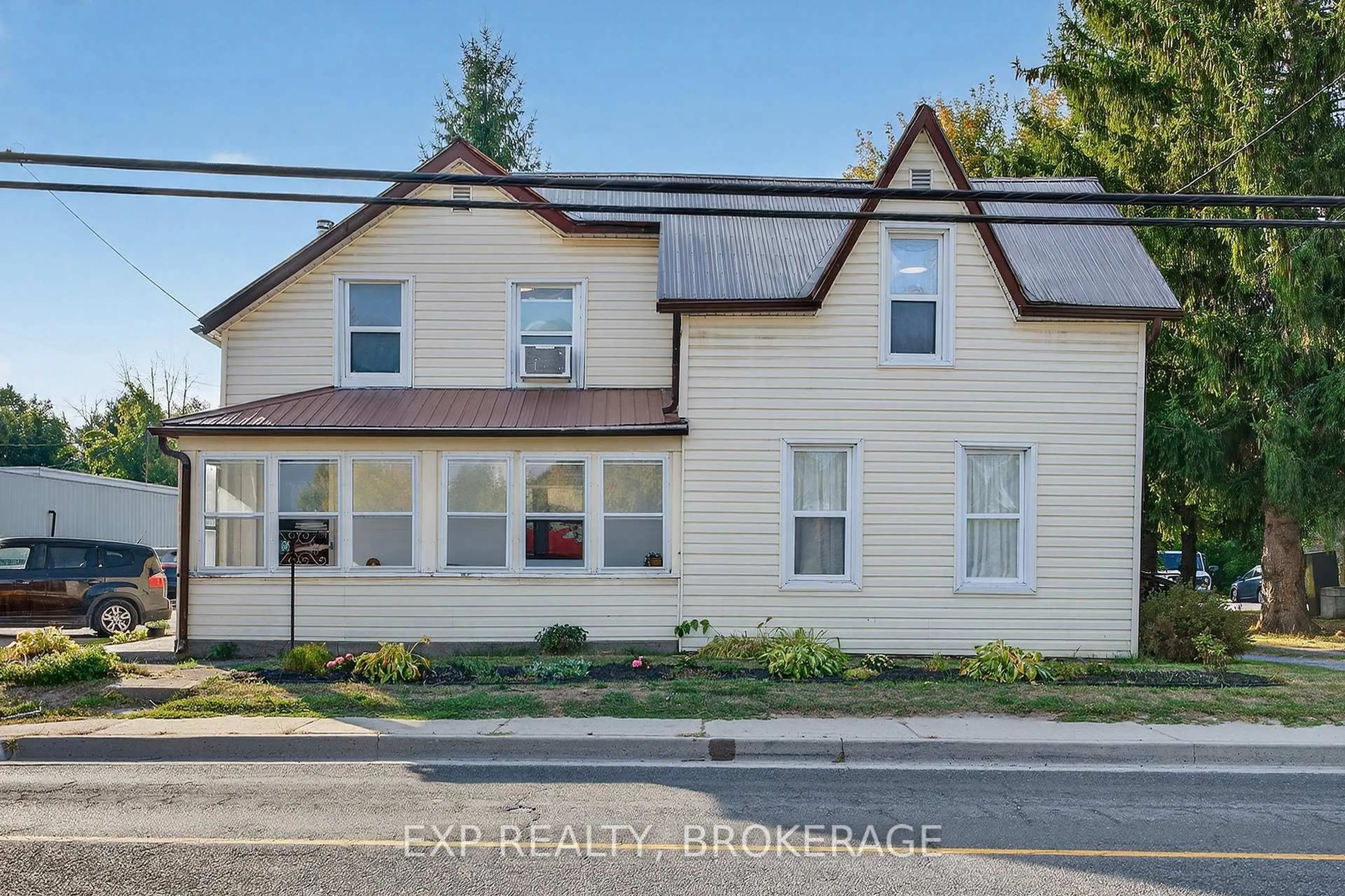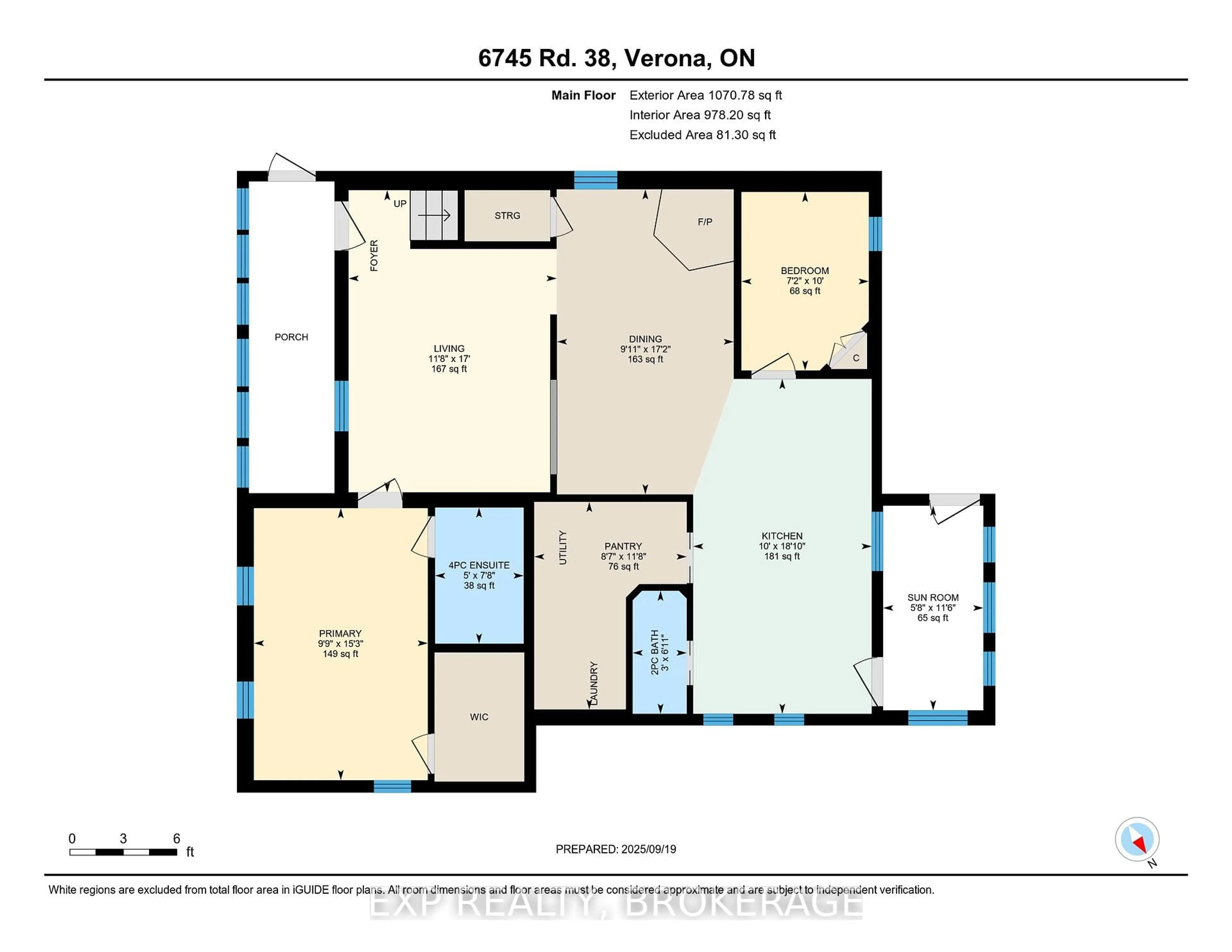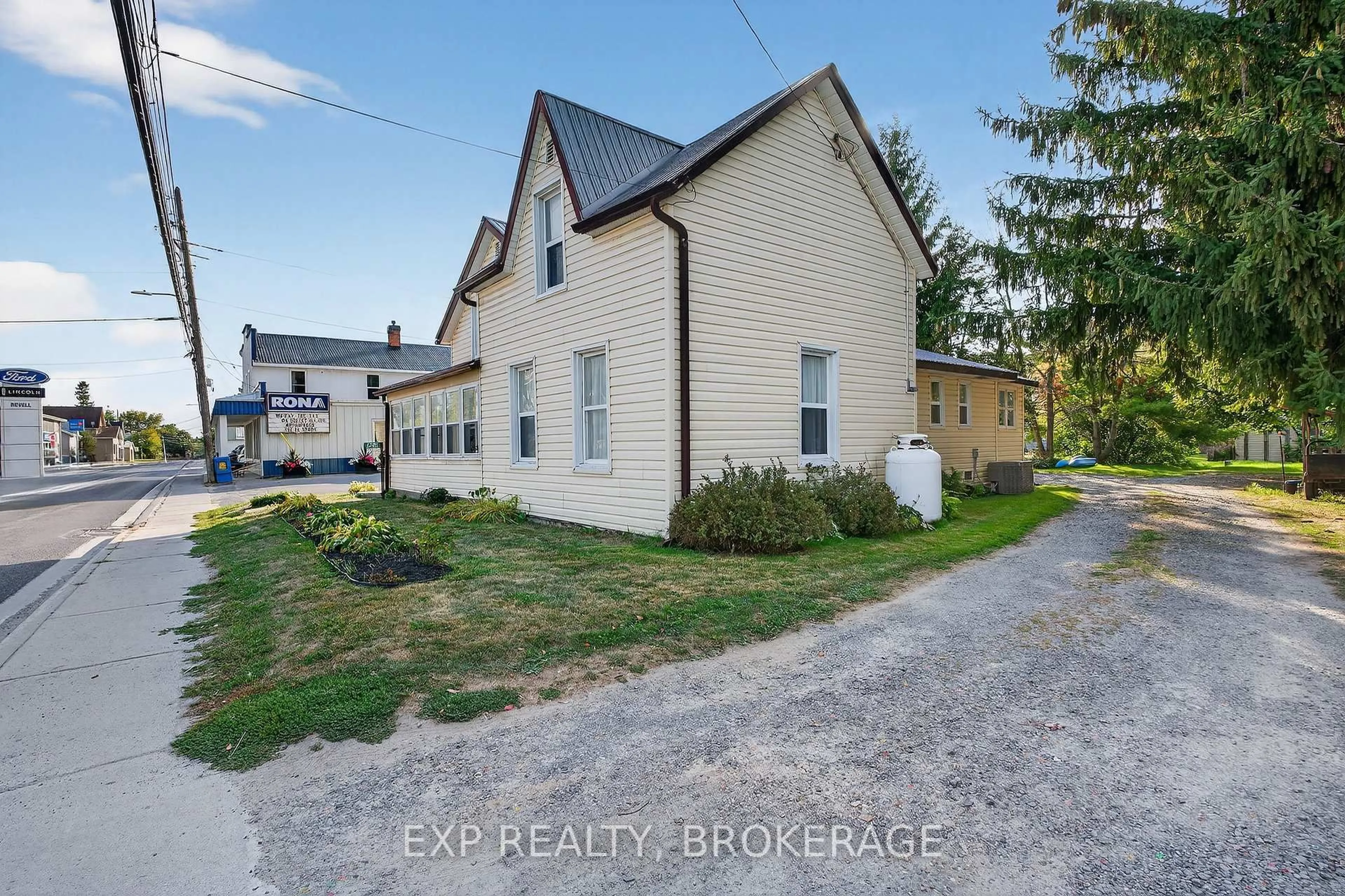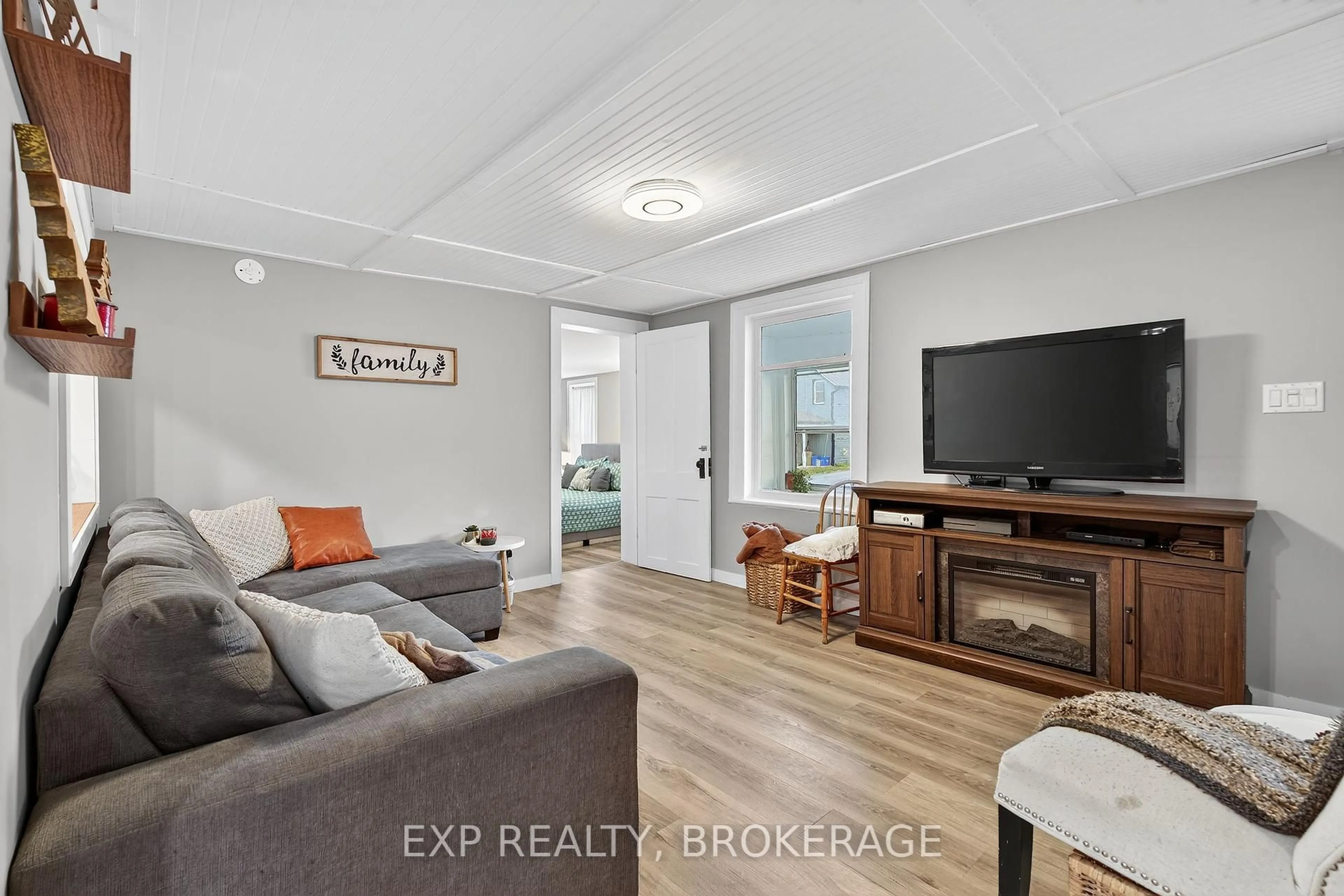6745 ROAD 38, Frontenac, Ontario K0H 0B8
Contact us about this property
Highlights
Estimated valueThis is the price Wahi expects this property to sell for.
The calculation is powered by our Instant Home Value Estimate, which uses current market and property price trends to estimate your home’s value with a 90% accuracy rate.Not available
Price/Sqft$354/sqft
Monthly cost
Open Calculator
Description
Welcome to this beautifully renovated 2-storey home in the heart of Verona! Offering 1,460 sq.ft. of stylish living space, this 4-bedroom, 2.5-bath home blends modern comfort with small-town charm. The main floor features a bright sunroom, an open-concept kitchen and dining area with quartz countertops, an island, and a WETT-certified wood stove-perfect for cozy evenings. A spacious living room, a convenient laundry area, a powder room, and a main-floor primary suite with a private 3-piece ensuite complete this level. Upstairs, you'll find two additional bedrooms, a 3-piece bath, an office area, a family room, and a charming reading nook-ideal for relaxation or remote work. Recent updates include: electrical panel (2021), furnace (2021), central air (2024), partial metal roof (2024), sewage tank pump (2024), and septic system (2010). Set on a generous lot with frontage on two roads (backing onto Verona Street), this property offers both privacy and accessibility. Enjoy nearby amenities such as tennis courts, a beach, a boat launch, and the K&P Trail-all within walking distance. Conveniently located close to Foodland, schools, and local restaurants, with Rivendell Golf Club just 5 minutes away and Kingston only 20 minutes by car. A fantastic opportunity to enjoy modern living in a welcoming community. Schedule your private viewing today!
Property Details
Interior
Features
Main Floor
Kitchen
5.73 x 3.06Pantry
3.55 x 2.61Dining
5.22 x 3.03Living
5.17 x 3.56Exterior
Features
Parking
Garage spaces -
Garage type -
Total parking spaces 5
Property History
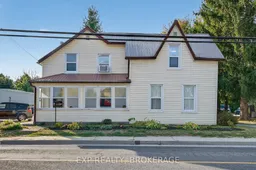 50
50
