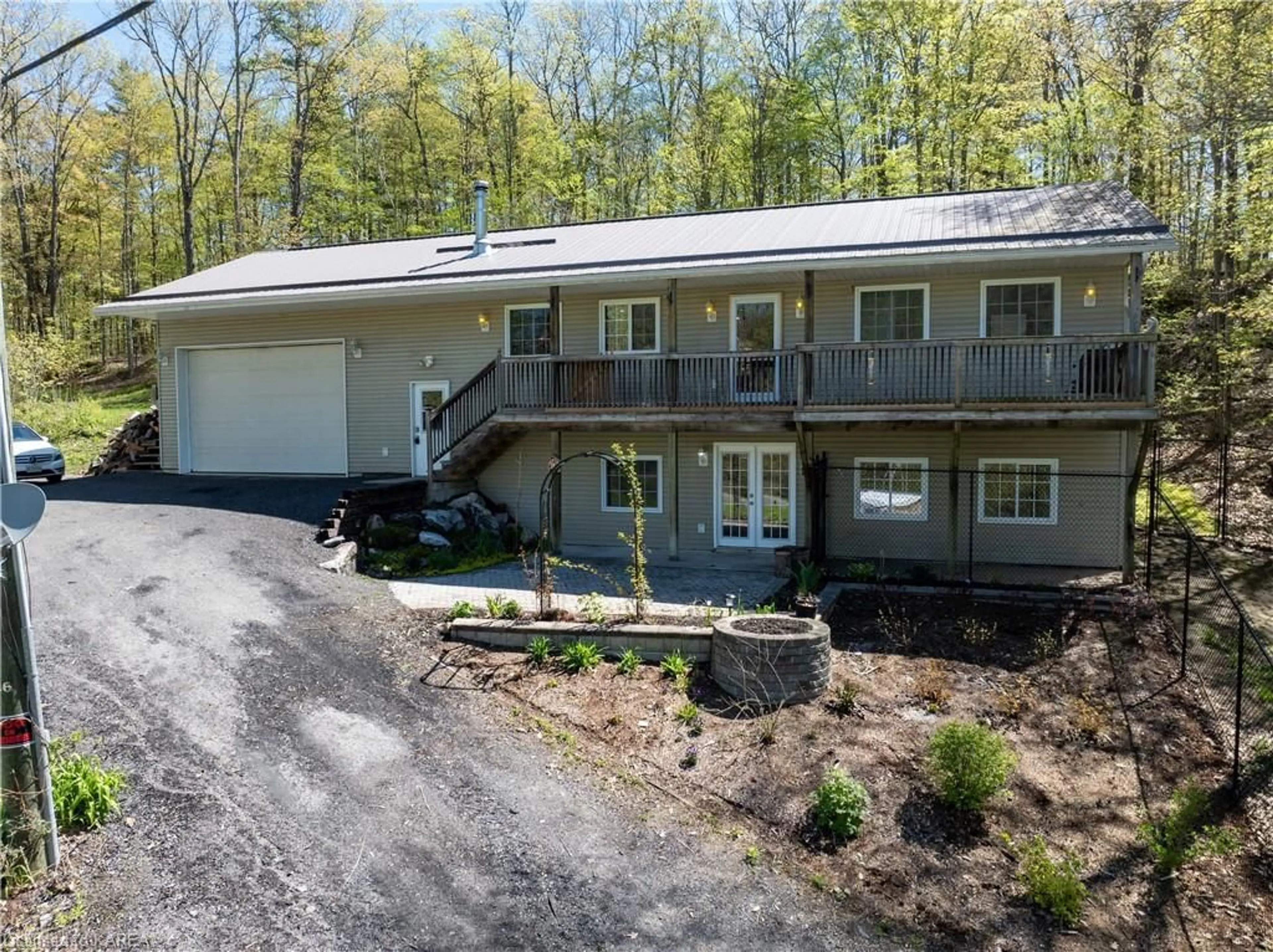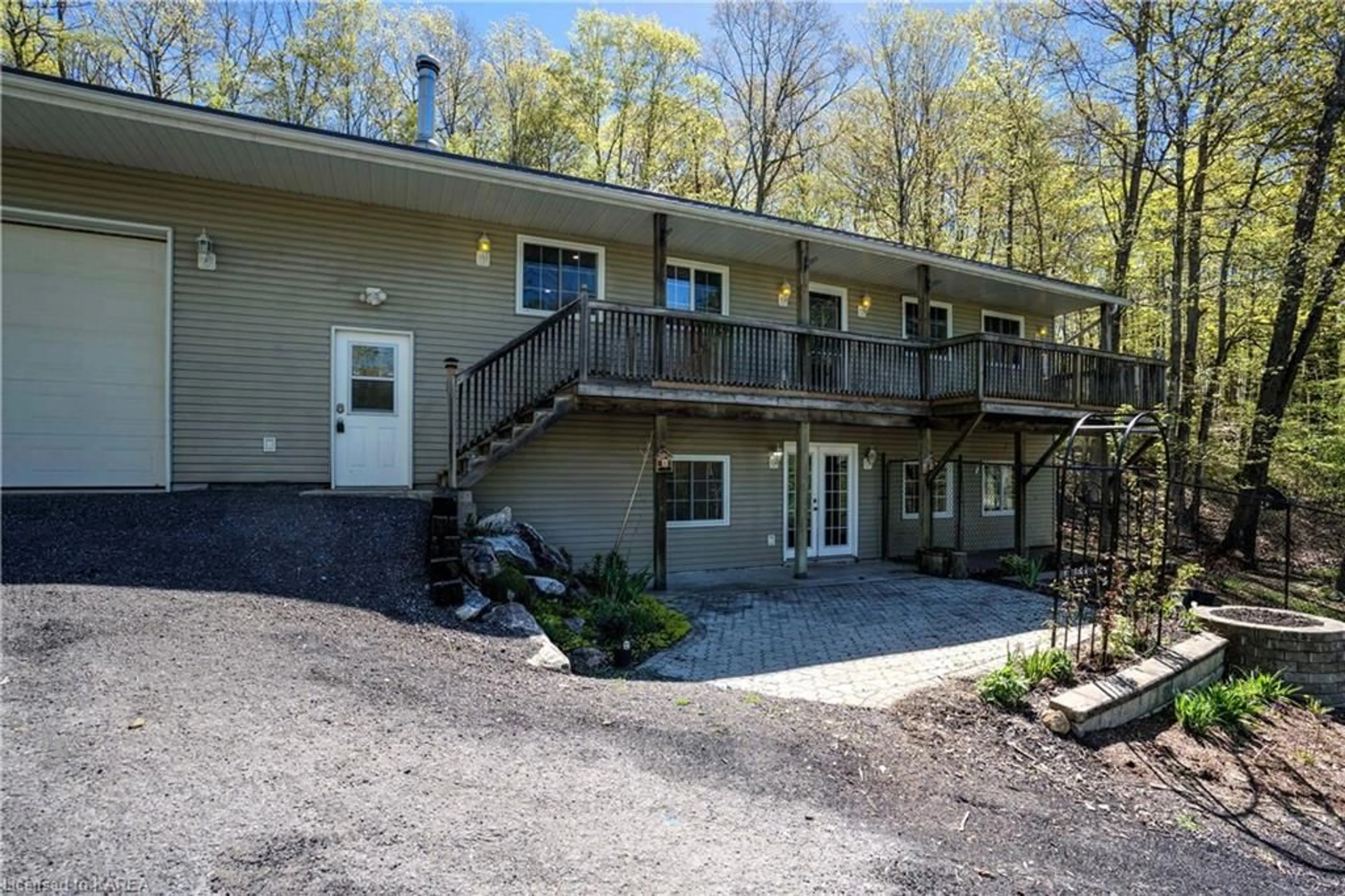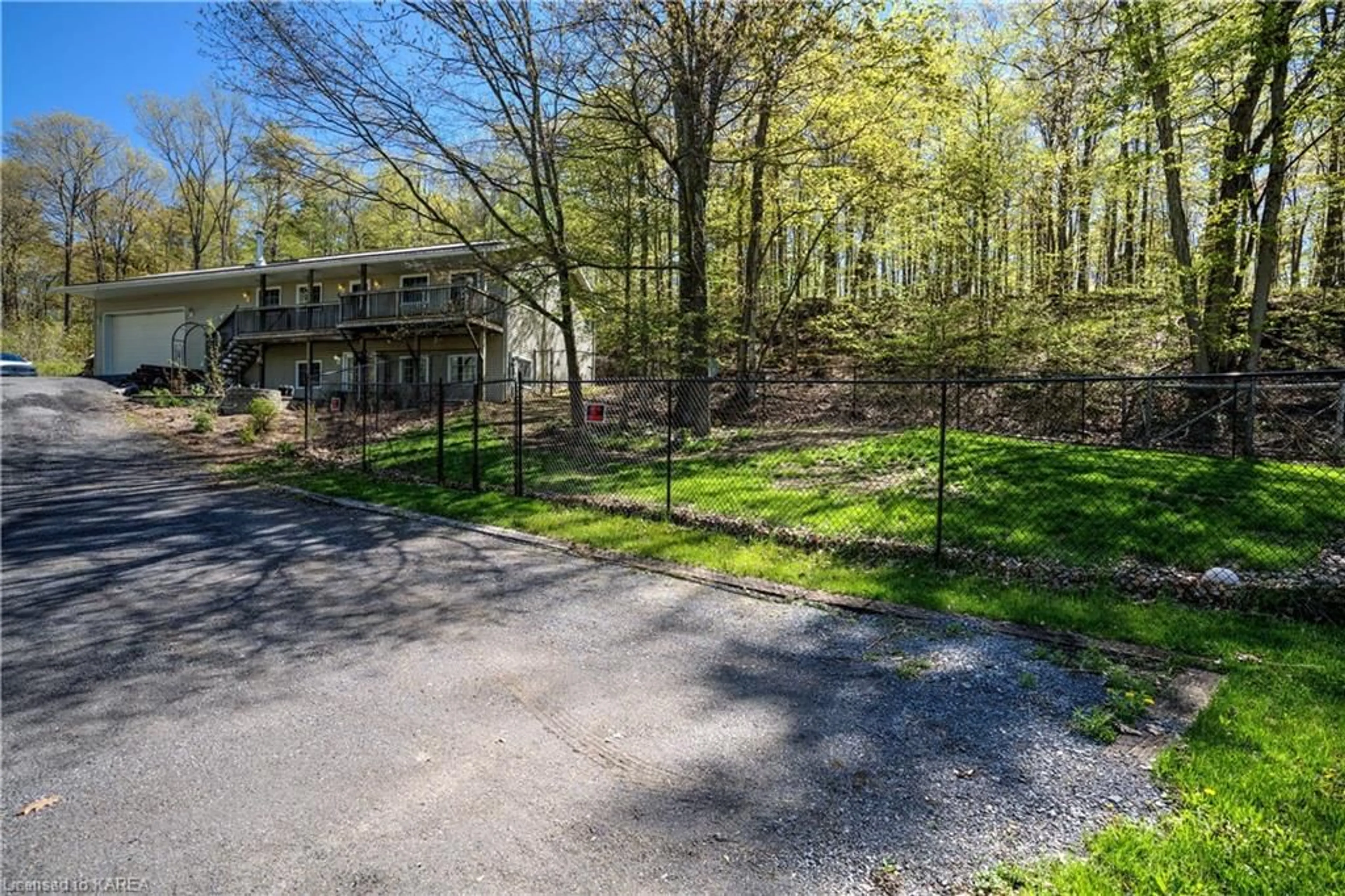6596 Craig Rd, Verona, Ontario K0H 2W0
Contact us about this property
Highlights
Estimated ValueThis is the price Wahi expects this property to sell for.
The calculation is powered by our Instant Home Value Estimate, which uses current market and property price trends to estimate your home’s value with a 90% accuracy rate.$602,000*
Price/Sqft$277/sqft
Days On Market11 days
Est. Mortgage$2,856/mth
Tax Amount (2023)$2,813/yr
Description
Fantastic Private 3.4 AC lot set in off the road with your own private pond! This surprisingly spacious layout will suit many needs. The main floor layout features an open concept living area with Vaulted Ceilings, Eat-in Kitchen (peninsula breakfast bar). Main floor Laundry. Spacious master bedroom with walk in closet and Ensuite bathroom with 2 person soaker tub & stand-up shower. The rest of the main floor living features two other secondary bedrooms and the main 4 piece Bathroom. The rear sliding doors lead to a private deck that spans the length of the house & wraps around to the front. The lower level features in-floor heating & a walkout to the front with a 4th bedroom, large & bright rec-room with air tight wood stove, a bedroom/home office. Roughed in Bathroom and a bonus mud room from the garage with some extra storage space. The attached garage with HEATED FLOORS oversized door, high ceilings completes this great country home. Extra features include a fully fenced dog run, newer cedar shed and a driveway leading right up to your house with LOTS of room for your toys! Generator hookup to the main panel, all appliances newer.
Property Details
Interior
Features
Main Floor
Great Room
7.72 x 4.62Kitchen
4.17 x 3.63Laundry
36.32 x 1.96Laminate
Bedroom Primary
4.29 x 4.24ensuite / walk-in closet
Exterior
Features
Parking
Garage spaces 1
Garage type -
Other parking spaces 20
Total parking spaces 21
Property History
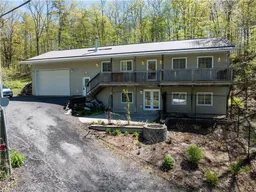 49
49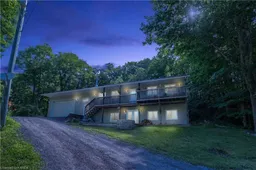 50
50
