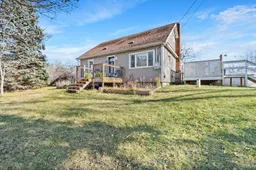Welcome to 6432 Craig Road, a charming 3-bedroom, 1.5-bath home offering the perfect blend of comfort, style, and natural beauty. Nestled on a picturesque lot with stunning views of Howes Lake, this inviting property provides a tranquil retreat just minutes from the conveniences of Verona.Step inside to an open-concept main floor, where natural light pours in through large windows, highlighting the spacious living and dining areas. The layout is perfect for both everyday living and entertaining, creating a warm and welcoming atmosphere. The kitchen offers plenty of space for meal prep and storage, making it an ideal spot for family cooking and gatherings.The home features three well-sized bedrooms, the main floor also includes a full bathroom and bedroom upstairs you'll find the additional two bedrooms and a convenient half bath, ideal for guests and family alike.Outside, enjoy the beauty of your surroundings with a private above-ground pool, perfect for cooling off on warm summer days or simply relaxing by the water. The property also boasts a detached 1.5-car garage, offering ample space for parking, storage, or a workshop.With its unbeatable view of Howes Lake, expansive yard, and desirable location, this property is an exceptional opportunity for anyone seeking a cozy home with a bit of countryside charm and modern amenities. Don't miss out on the chance to make 6432 Craig Road your own! Offers presented Monday December 2nd at 3:30 PM
 40
40


