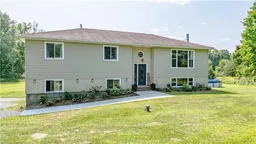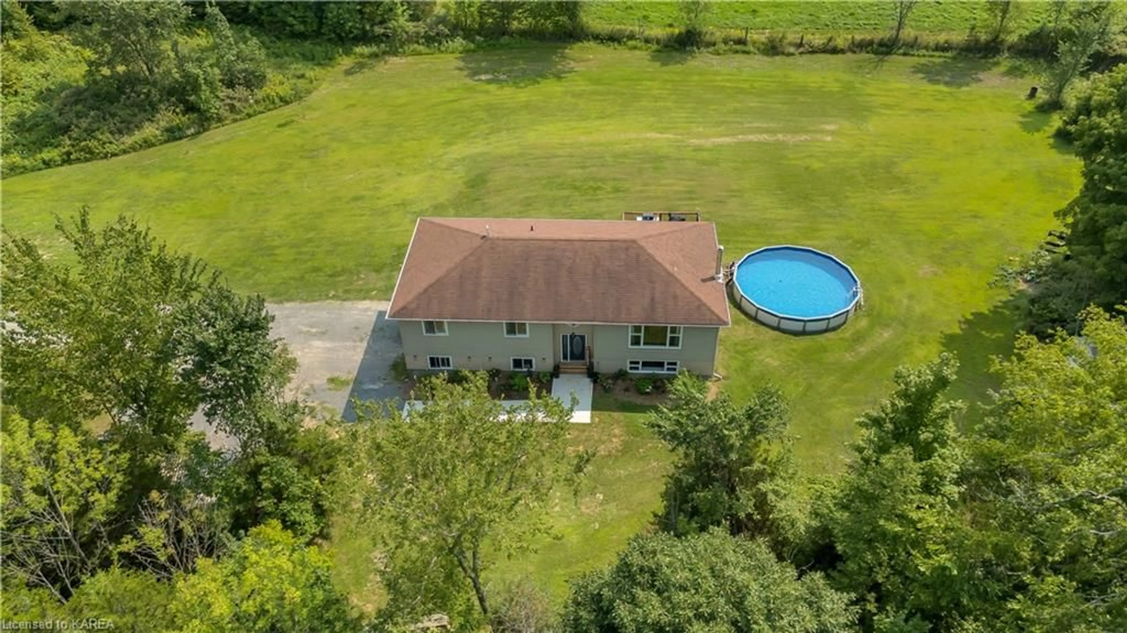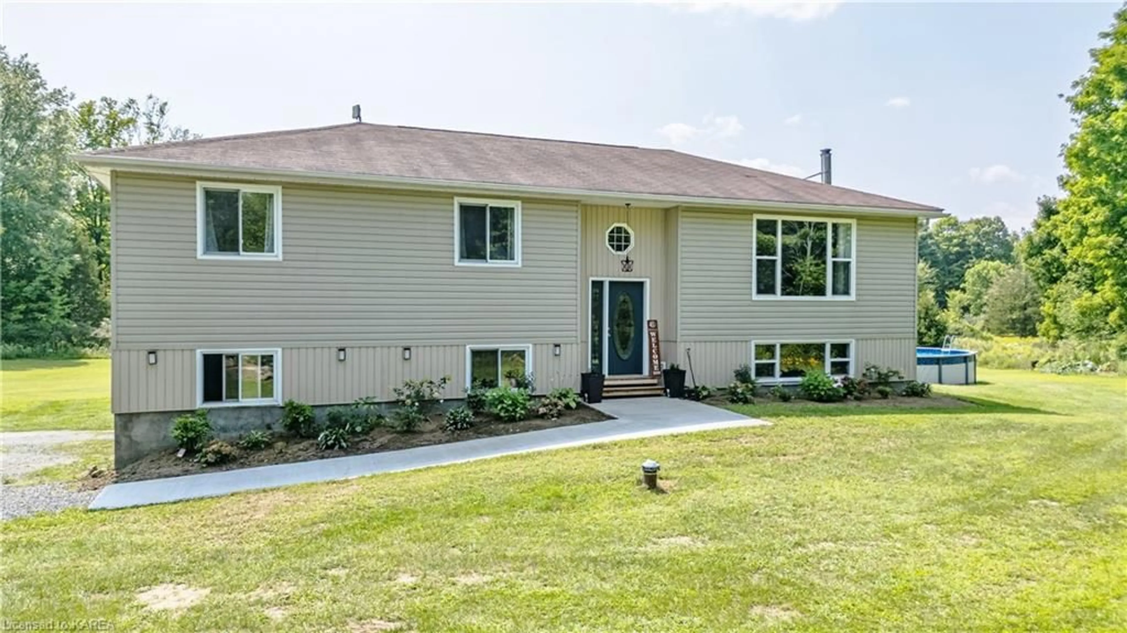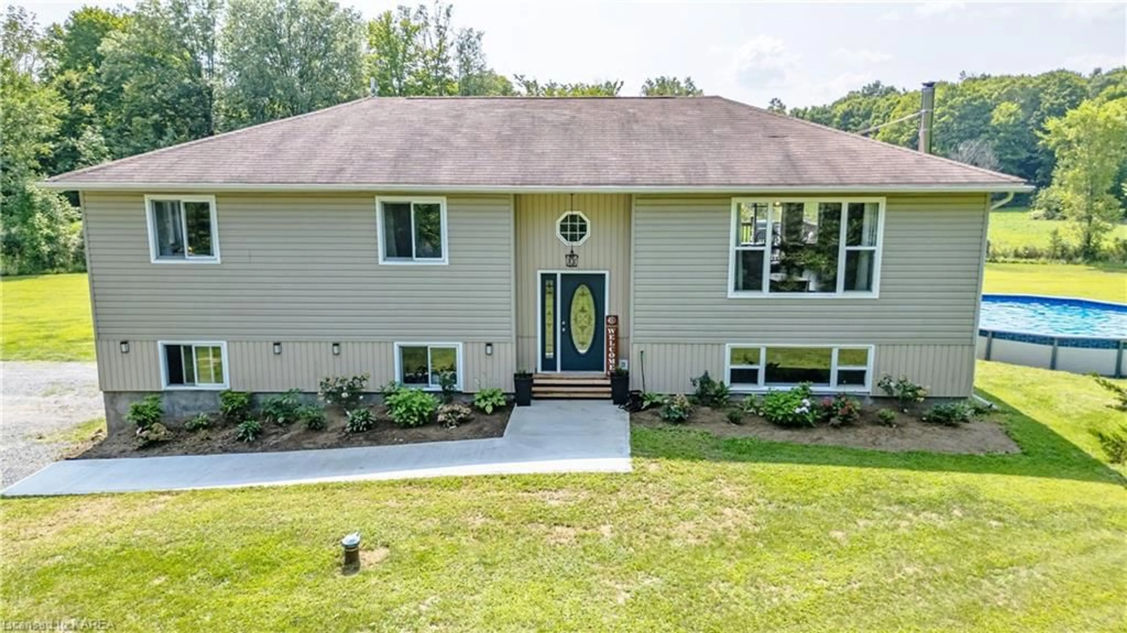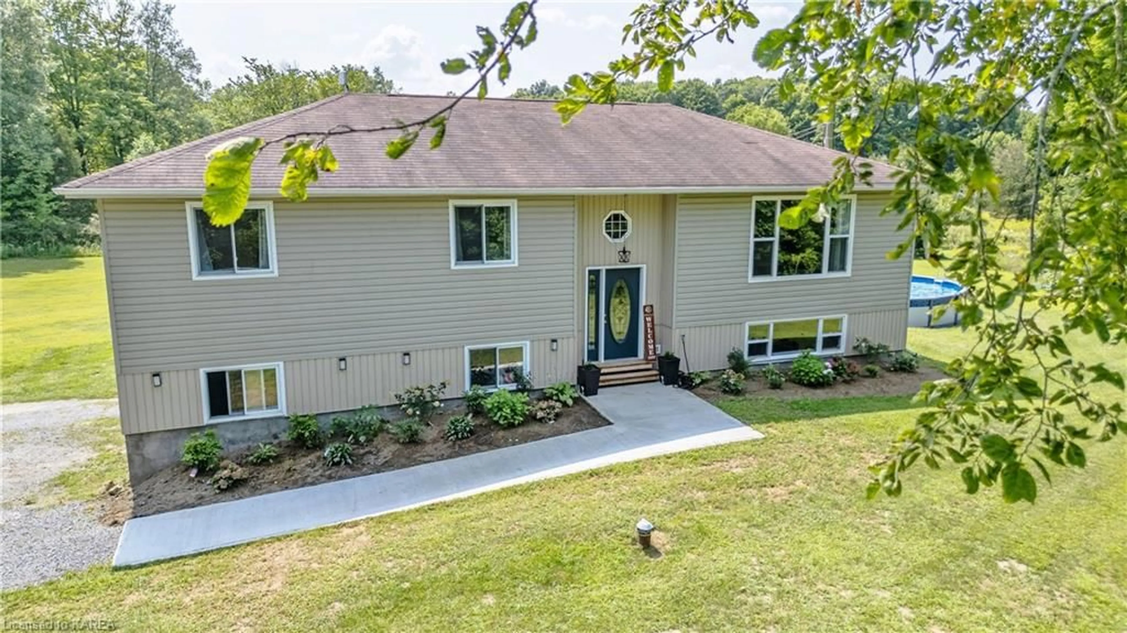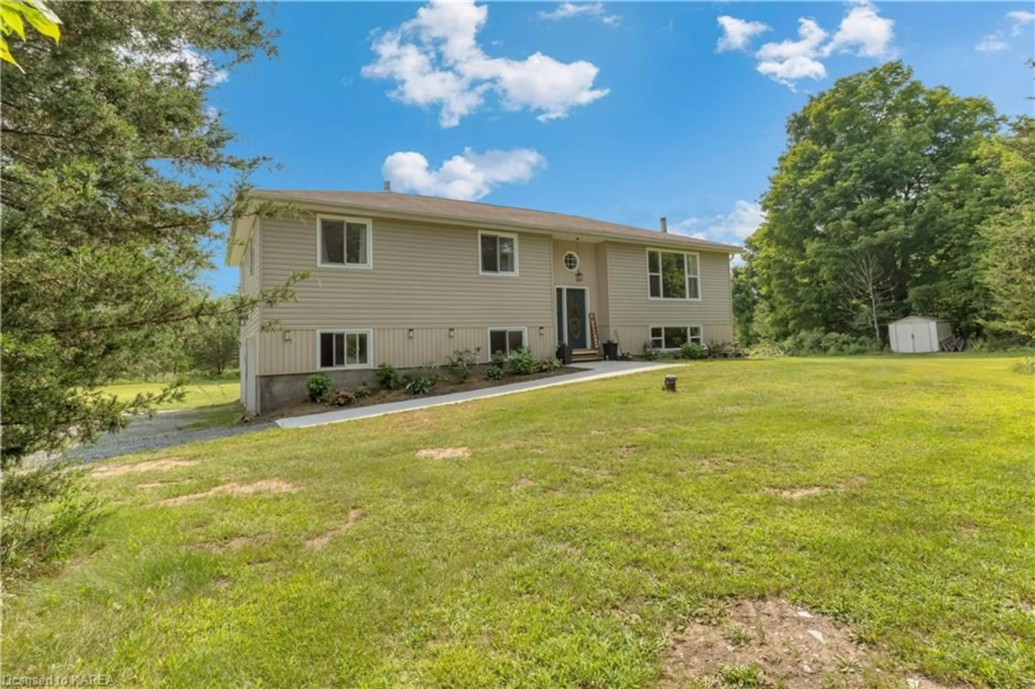5844 Wilmer Rd, Perth Road Village, Ontario K0H 2L0
Contact us about this property
Highlights
Estimated valueThis is the price Wahi expects this property to sell for.
The calculation is powered by our Instant Home Value Estimate, which uses current market and property price trends to estimate your home’s value with a 90% accuracy rate.Not available
Price/Sqft$315/sqft
Monthly cost
Open Calculator
Description
Welcome to your Private Sanctuary in South Frontenac! Nestled on a sprawling 5.39-acre lot just 20 minutes from Kingston, this 1540 sq ft bungalow offers the perfect blend of comfort, privacy, and modern amenities. Built in 2008, this nearly carpet-free home boasts 3 spacious bedrooms and 2 baths, including a primary bedroom with a 3-piece ensuite. The open-concept living and dining rooms provide ample space for entertaining, while the large rec room downstairs, complete with a new bar, offers additional space for relaxation and gatherings. Enjoy year-round comfort with in-floor heating on the lower level, a woodstove and a newer smart home-enabled heat pump/AC. Step outside to find a large deck, and an above-ground pool. Whether you’re a nature enthusiast or simply enjoy the great outdoors, you’ll love the abundance of wildlife and the peaceful surroundings. Additional features include an attached double car garage, tons of parking, and recent updates such as a new front walkway, some new windows, a new submersible pump and water line for the drilled well, a patio, electrical hook-up for a hot tub, raised garden beds, and an above-the-range slim-line microwave, plus a bonus of raspberry, blackberry, and blueberry bushes dotting the property. With room to roam and modern conveniences throughout, 5844 Wilmer Road offers the perfect retreat for those seeking tranquility. Don’t miss out on the opportunity to call this serene South Frontenac property your new home!
Property Details
Interior
Features
Lower Floor
Utility Room
3.53 x 2.34Laundry
Other
4.78 x 2.41wet bar / winterized
Recreation Room
8.33 x 5.49heated floor / wet bar
Exterior
Features
Parking
Garage spaces 2
Garage type -
Other parking spaces 10
Total parking spaces 12
Property History
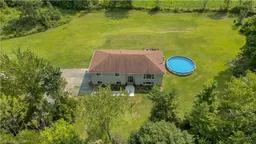 50
50