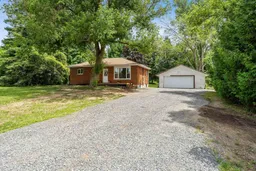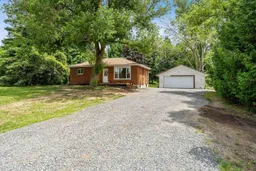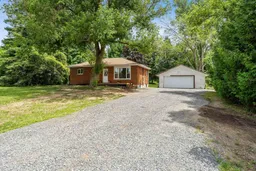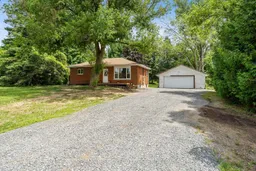5212 Wilmer Road - Fully Renovated Brick Bungalow on a Private Acre This beautifully updated2-bedroom all-brick bungalow sits on just over an acre, offering privacy, charm, and modern comfort in a peaceful country setting. The main floor has been completely renovated, featuring a bright, stylish kitchen, an updated bathroom, new flooring throughout, and a fresh, open feel. Major updates provide peace of mind for years to come, including all-new plumbing, a fully rewired main floor, new insulation, and a new breaker panel. The large, partly finished basement is ready for your finishing touches and includes a convenient side entrance - great for storage, hobbies, or potential in-law suite development. Step outside to a brand-new back deck, perfect for relaxing and enjoying the views over your spacious, tree-lined property. A large detached 1-car garage offers plenty of storage and workspace. Located close to the Sydenham Lake boat launch and just minutes from the village of Sydenham for groceries, schools, and amenities, with an easy commute to the 401 and Kingston, this home truly has it all. Immediate possession available - move in before Christmas and start the new year in your beautifully renovated country home!
Inclusions: Negotiable







