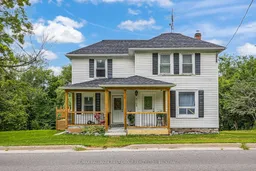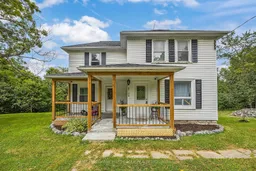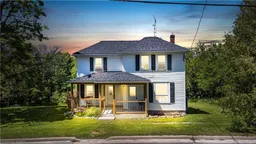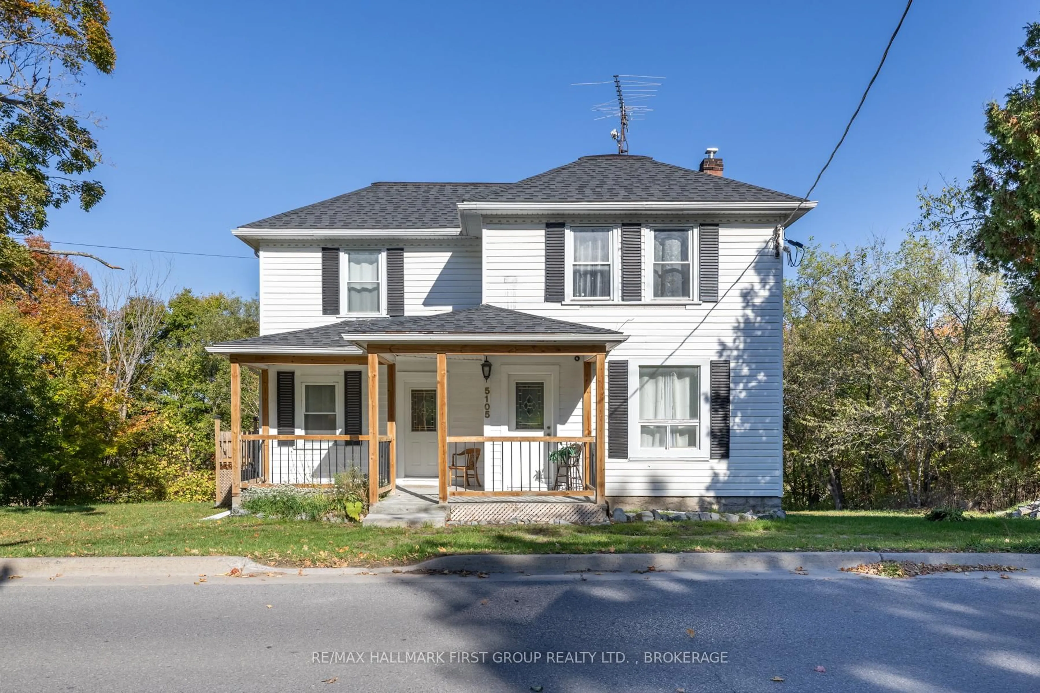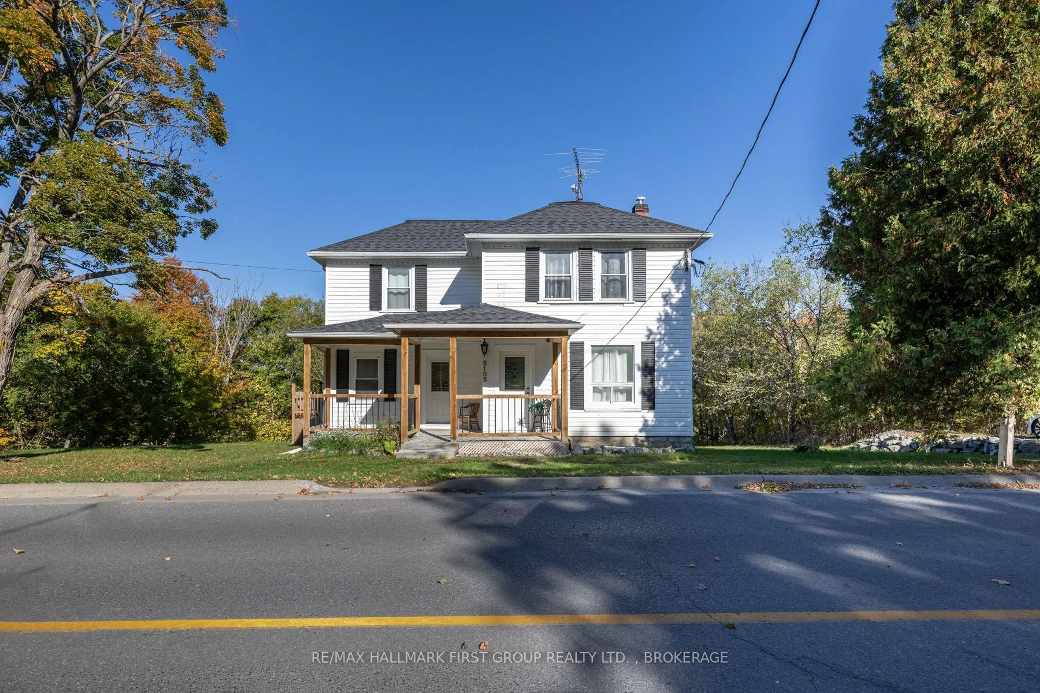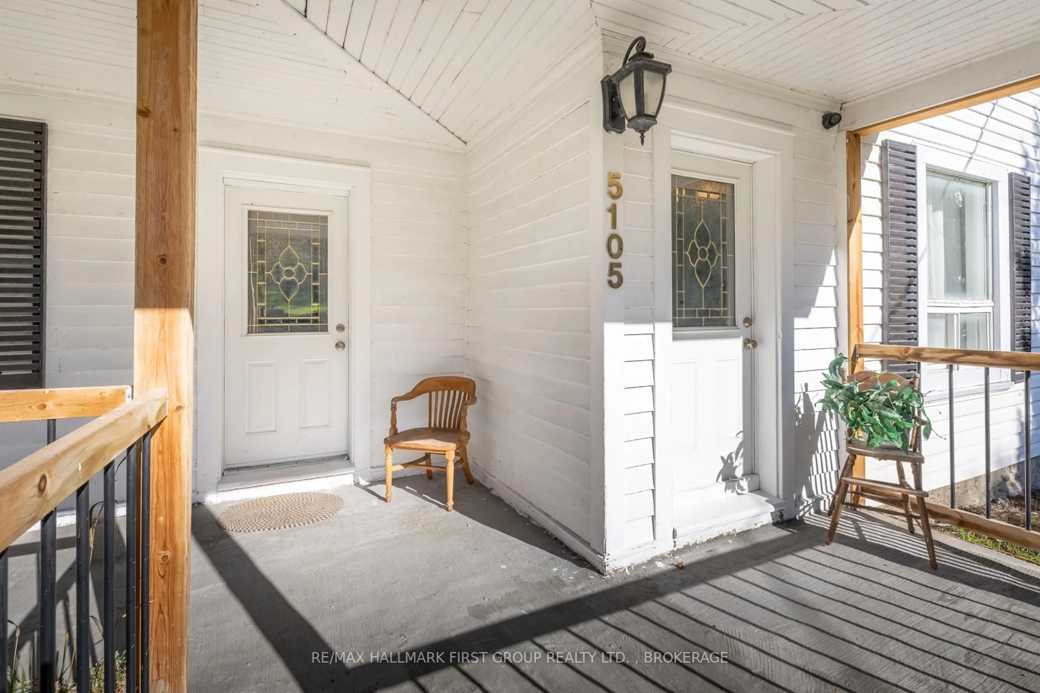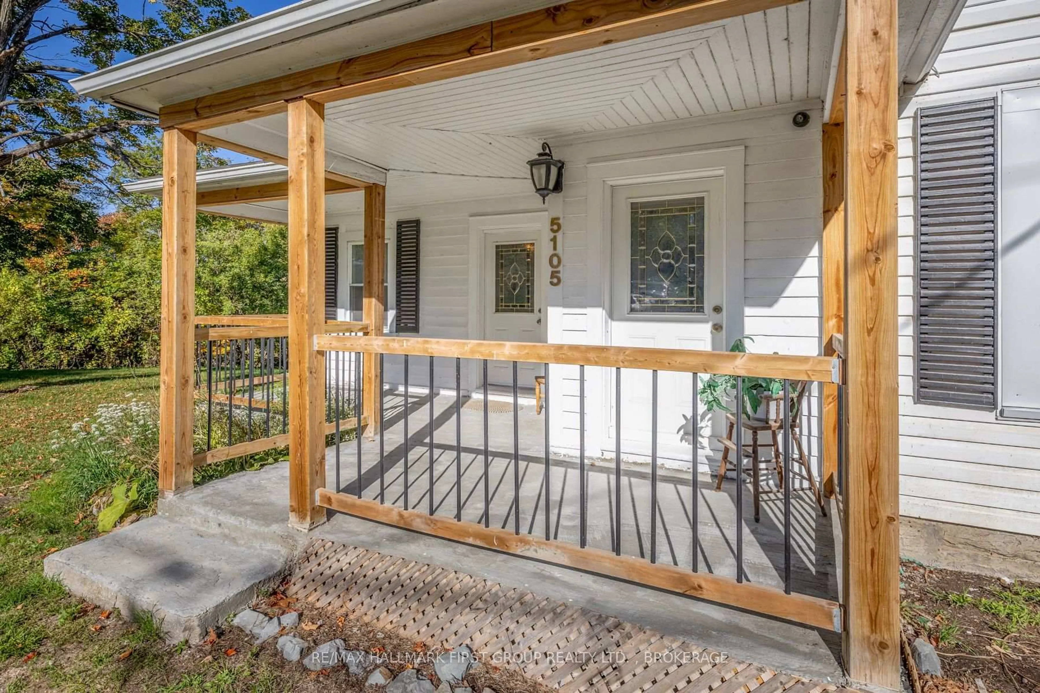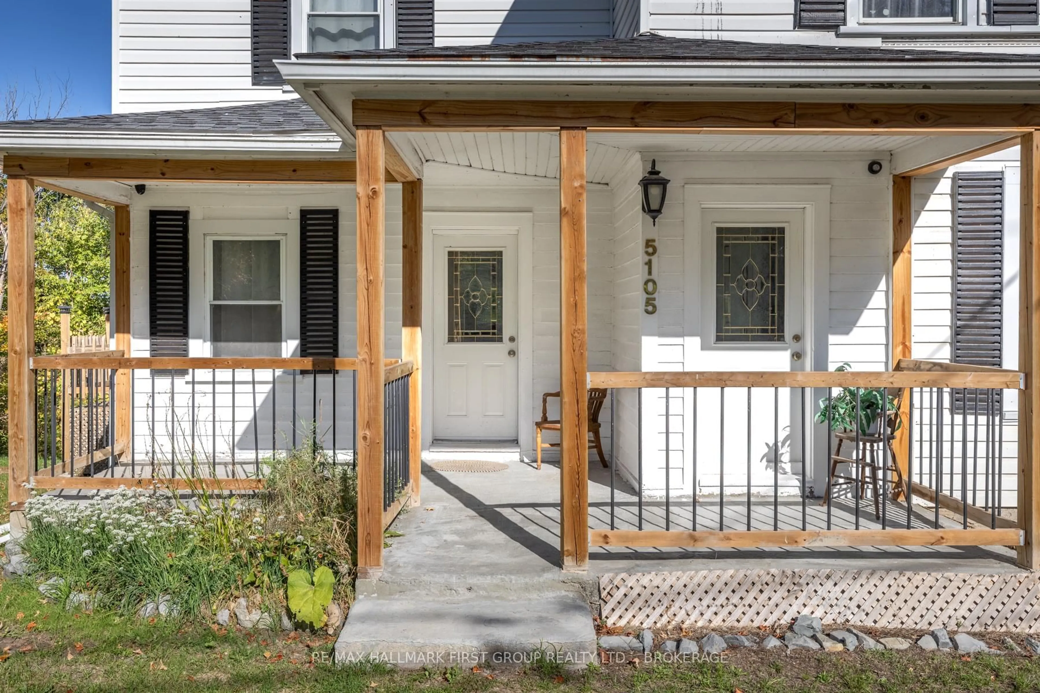5105 Battersea Rd, Battersea, Ontario K0H 1H0
Contact us about this property
Highlights
Estimated valueThis is the price Wahi expects this property to sell for.
The calculation is powered by our Instant Home Value Estimate, which uses current market and property price trends to estimate your home’s value with a 90% accuracy rate.Not available
Price/Sqft$320/sqft
Monthly cost
Open Calculator
Description
5105 Battersea Road a charming, fully updated 2-storey farmhouse nestled in a peaceful lakeside community, just 16 minutes north of Kingston and Highway 401. Sitting on a spacious corner lot, this home perfectly blends timeless rustic character with fresh modern finishes.Inside, the heart of the home is a beautifully renovated kitchen featuring warm butcher block countertops, flowing seamlessly into the dining room highlighted by a striking exposed brick wall. The cozy living room adds even more charm with its barn board accent feature. The main level also offers a versatile bedroom or den and a stylishly updated 4-piece bathroom.Upstairs, youll find four additional bedrooms and a bright 3-piece bathroom, providing plenty of space for family or guests. Significant updates completed in 2022 include: a brand-new kitchen, refreshed bathrooms, second-level flooring, updated trim and doors, new paint, propane furnace, central air, hot water tank, and a heat pump ensuring comfort and peace of mind for years to come.Step outside to enjoy your morning coffee on the new back deck surrounded by nature, or relax on the welcoming front porch. With propane hook-ups ready for a gas fireplace, two driveways for added convenience, and endless character throughout, this move-in-ready home is a rare find.
Property Details
Interior
Features
Main Floor
Living
5.21 x 3.33Dining
5.13 x 4.52Kitchen
4.44 x 3.4W/O To Deck
Br
4.2 x 3.3Exterior
Features
Parking
Garage spaces -
Garage type -
Total parking spaces 5
Property History
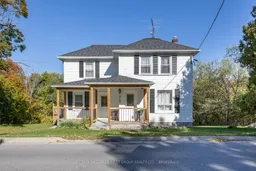 46
46