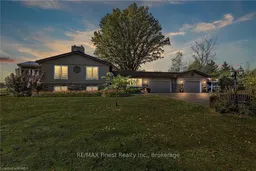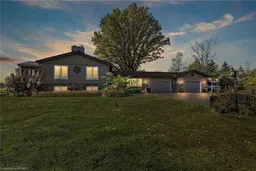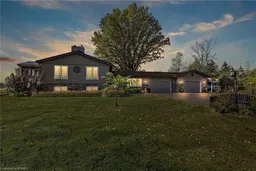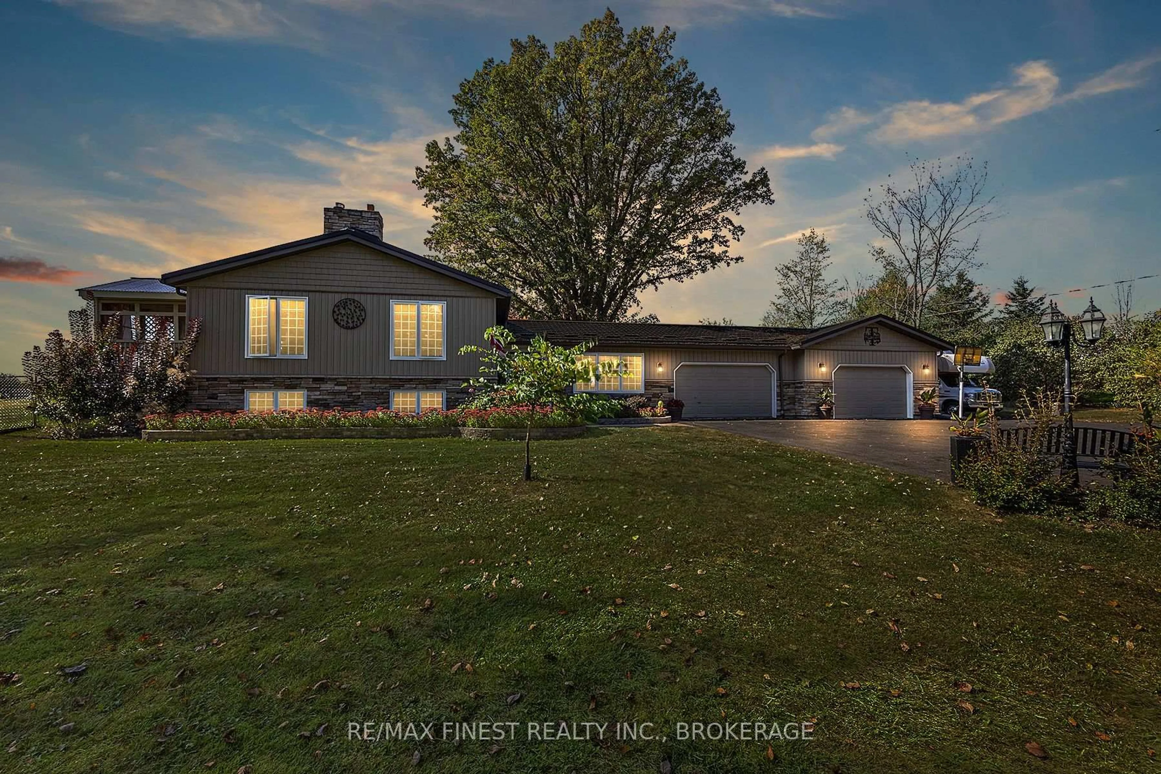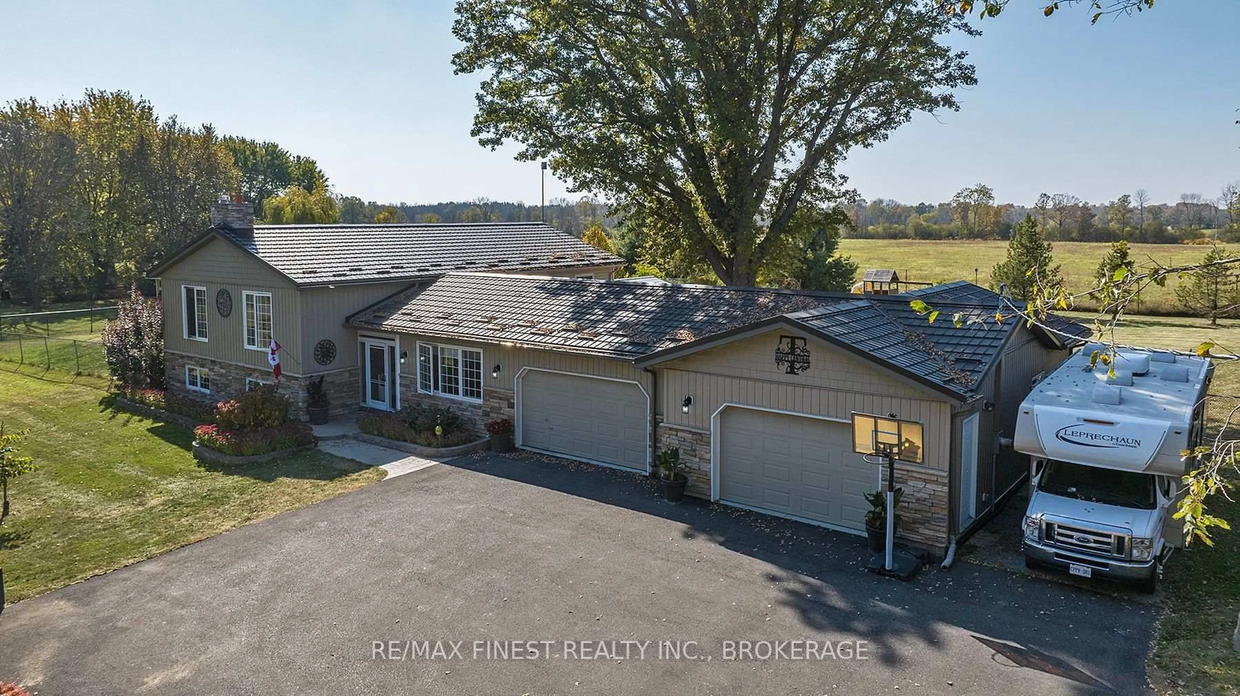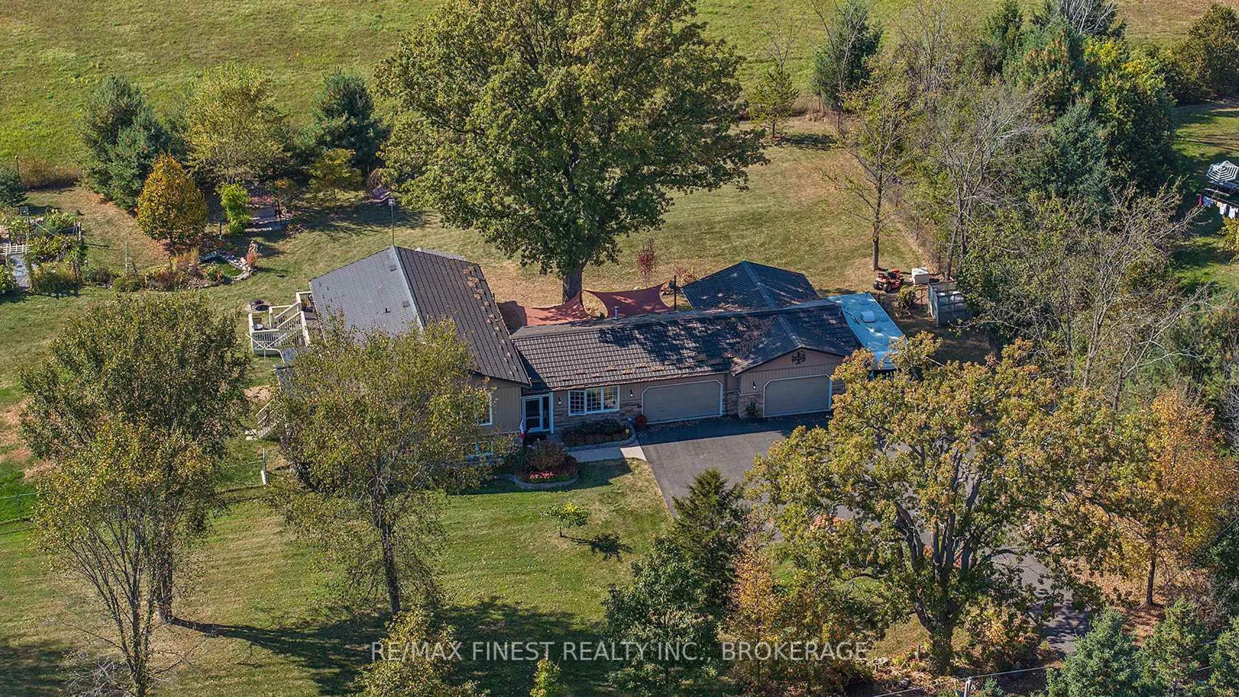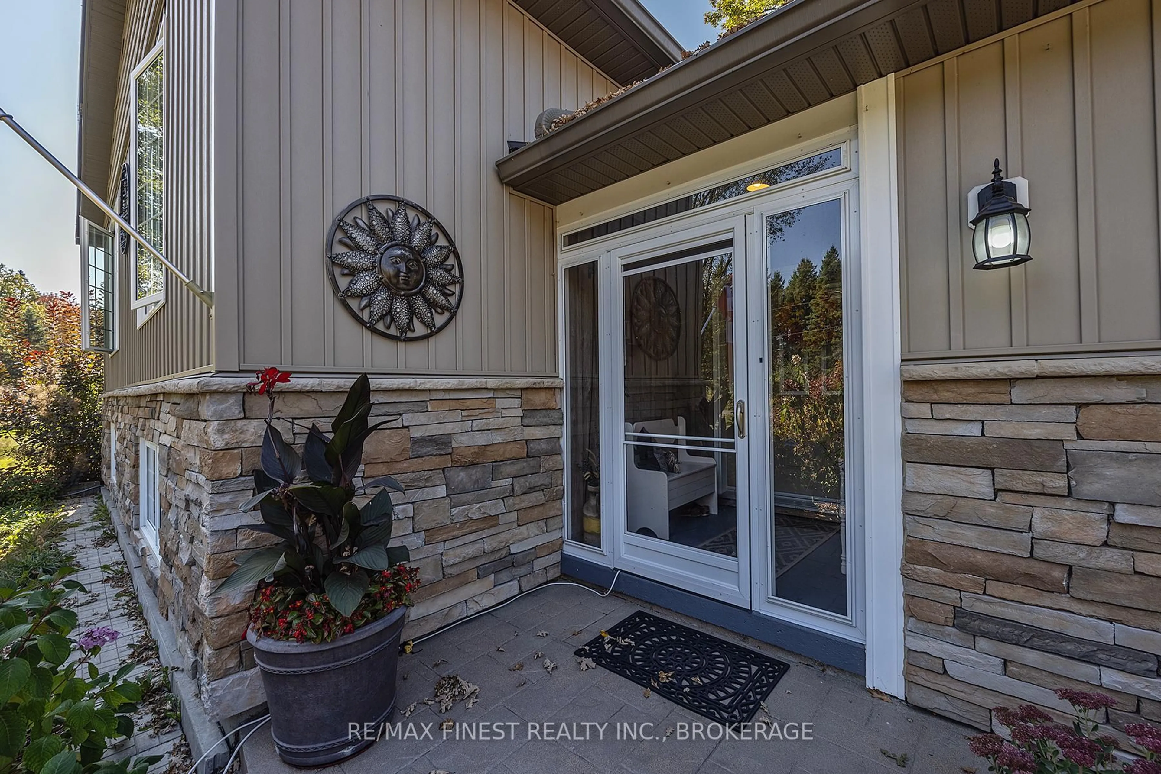4841 Wolfe Swamp Rd, Harrowsmith, Ontario K0H 1V0
Contact us about this property
Highlights
Estimated valueThis is the price Wahi expects this property to sell for.
The calculation is powered by our Instant Home Value Estimate, which uses current market and property price trends to estimate your home’s value with a 90% accuracy rate.Not available
Price/Sqft$524/sqft
Monthly cost
Open Calculator
Description
Welcome to 4841 Wolfe Swamp Road - a beautifully appointed 4-bedroom, 3-bathroom bungalow nestled on a picturesque 1.56-acre double lot just north of Kingston. This exceptional property perfectly blends modern luxury with peaceful country living, offering an impressive 3+ car garage with drive-through access, a climate-controlled workshop, and the versatility for an in-law suite or multi-generational living. Step inside to discover a bright, open layout that radiates warmth and meticulous care. The custom kitchen is a true centerpiece, featuring a large centre island, built-in beverage bar, and direct access to a sun-soaked, south-facing enclosed deck-ideal for outdoor dining or your morning coffee. Two spacious living areas provide exceptional flexibility for family life: a formal living room for gatherings and a cozy family room with pellet stove and walkout to a sail-covered patio, perfect for summer evenings. The finished lower level is perfectly designed for guests or extended family, offering a generous bedroom, full bath, and a large rec room with a Murphy bed for additional sleeping space. An enclosed sunroom houses a year-round hot tub for ultimate relaxation. Outside, enjoy manicured gardens, a planting shed, a playground area, a fenced section for pets, and a concrete pad ready for your RV or boat. Additional highlights include a fully automatic 13kW Cummins generator, central air, and majestic mature trees-anchored by a magnificent oak that truly defines the property. Experience the best of space, sophistication, and serenity-all just minutes from town.
Property Details
Interior
Features
Main Floor
Living
6.2 x 4.42Combined W/Dining
Kitchen
6.76 x 3.76Family
6.38 x 4.22Pellet
Bathroom
2.41 x 0.892 Pc Bath
Exterior
Features
Parking
Garage spaces 4
Garage type Attached
Other parking spaces 6
Total parking spaces 10
Property History
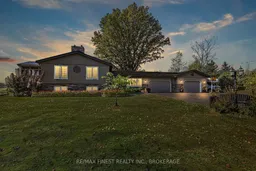 50
50