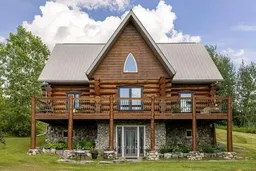Attention: Nature Lovers! This ideal location featuring cycle and walking trails is where you will discover a Beautiful Pine Log Home is set majestically on a hill amongst trees and gardens. There are extraordinary, panoramic views from the balconies, decks and windows of this maticulously maintained property. From your oversized rear backyard deck, there is an outdoor stone fireplace feature ( perfect spot for your favourite evening beverage) and sitting area which could be a fantastic outdoor kitchen for summer parties, family gatherings and bbqs. Massive natural pine logs surround this beautfully decorated home, which have been maintained since the day the Sellers acquired the property 13 years ago. Featured are a birch kitchen, dramatic ceiling heights, chandeliers and slate floor areas throughout the foyers. There is conveniently, a bathroom on each level, one featuring a clawfoot tub, one having laundry facilities within the space. There is abundant parking for multiple vehicles, trailers, boats and any other recreational vehicles you may have. An oversized shed/workshop could be converted to a single car garage at the top of the driveway. Staining and maintenance of the logs and outdoor areas have been consistently looked after. Furnace and HWT new in 2024, Doors and Windows updated as well. Flagstone in entryways. Sydenham are minutes away and the Cataraqui Trail is steps away.
Inclusions: Dishwasher, Refrigerator, Stove, Washer, Window Coverings, Range Hood, Carbon Monoxide Detector
 48
48


