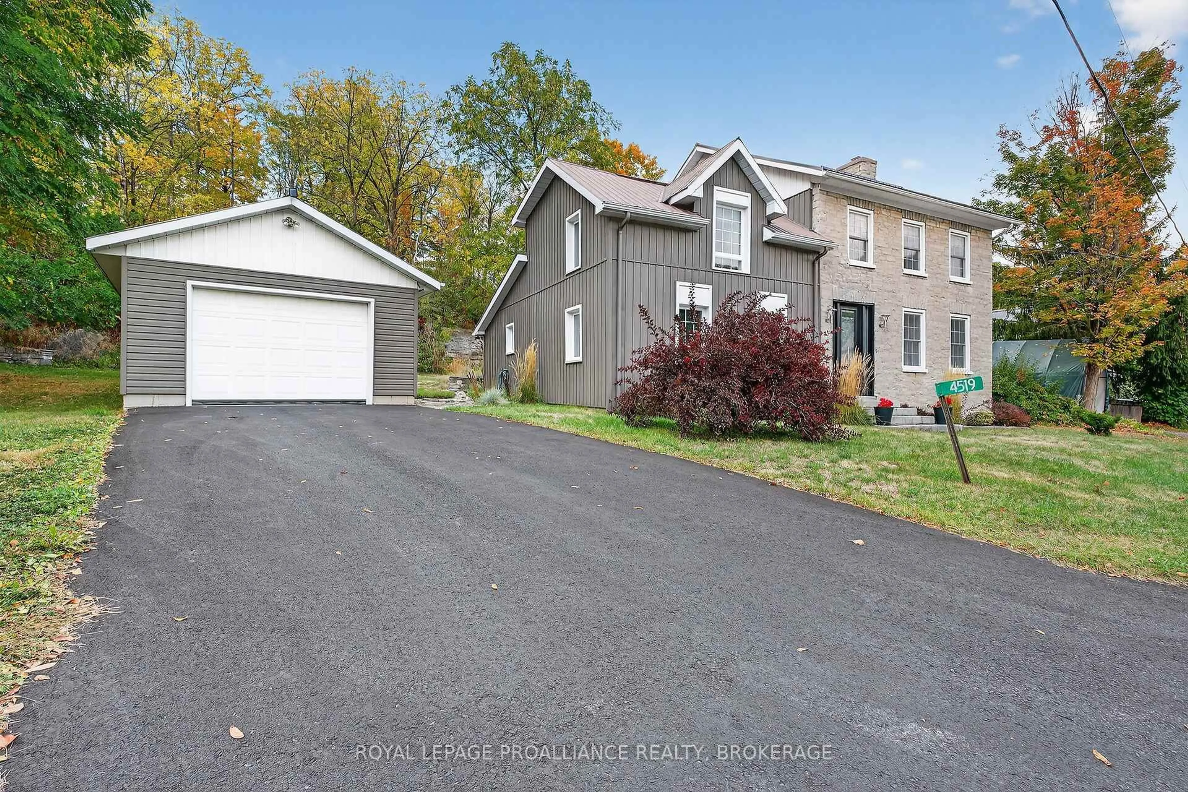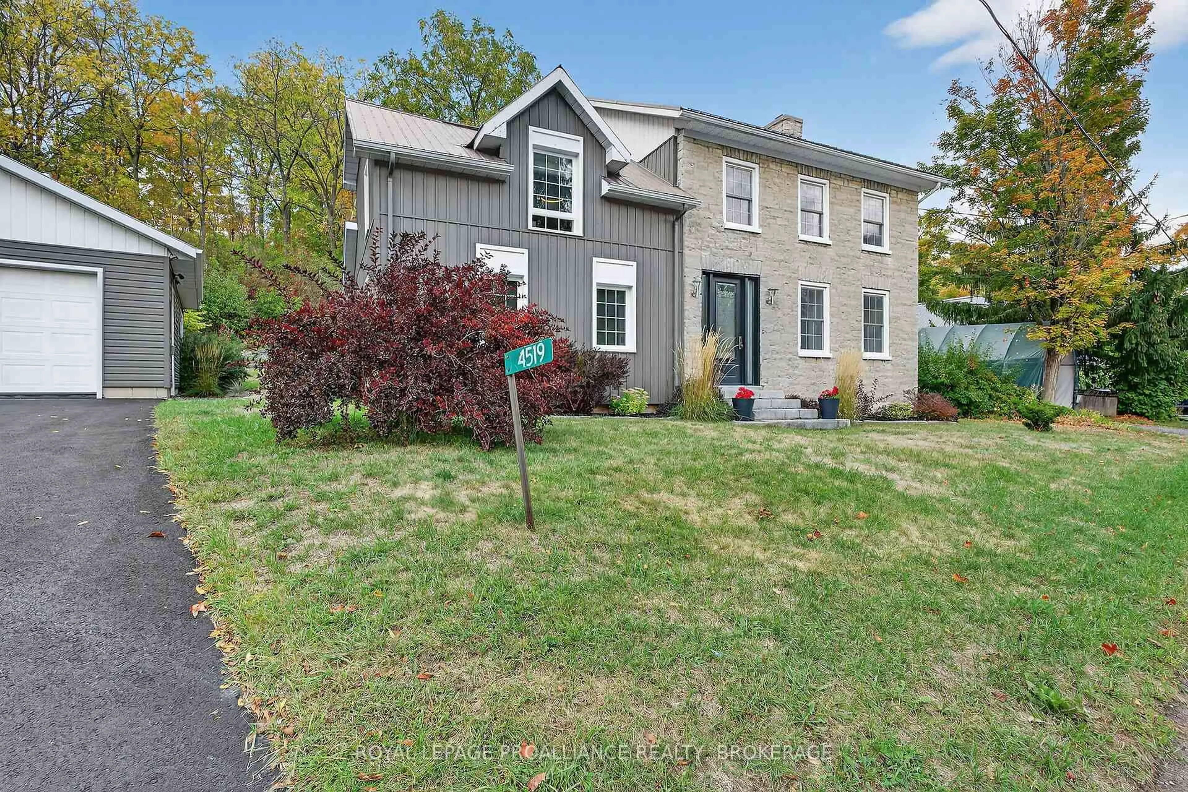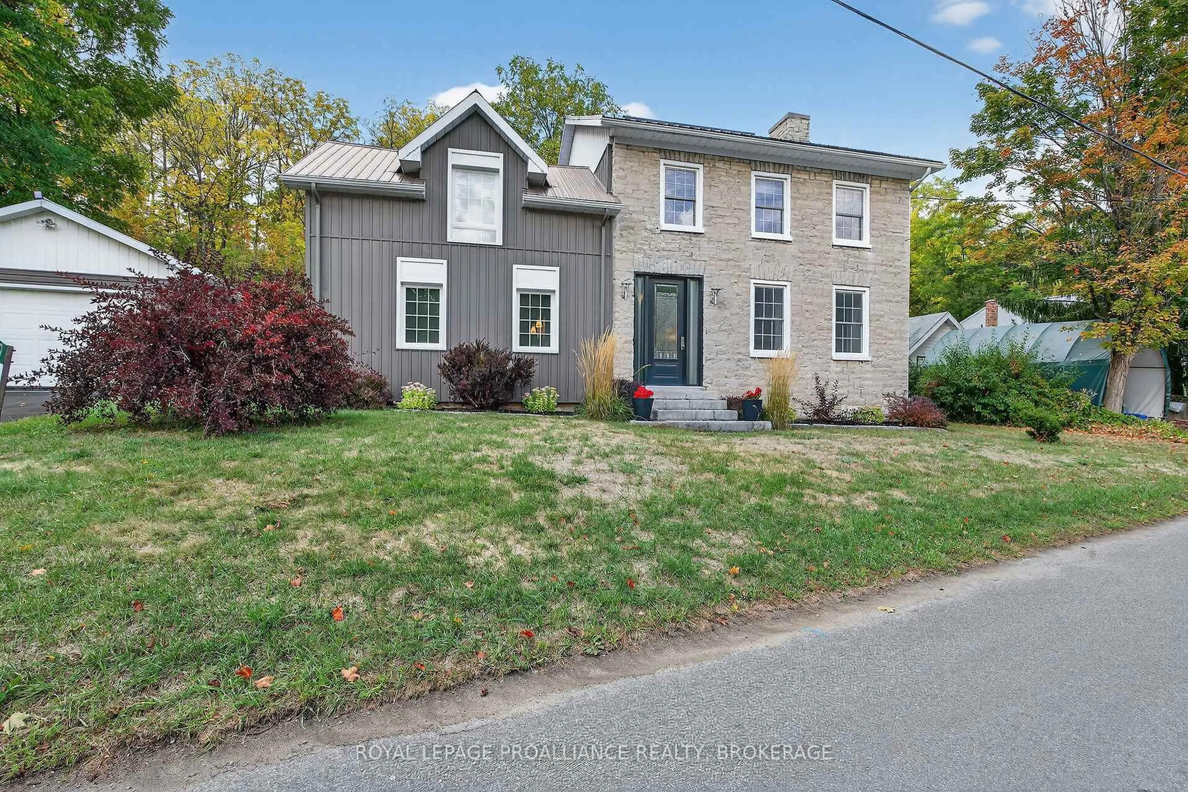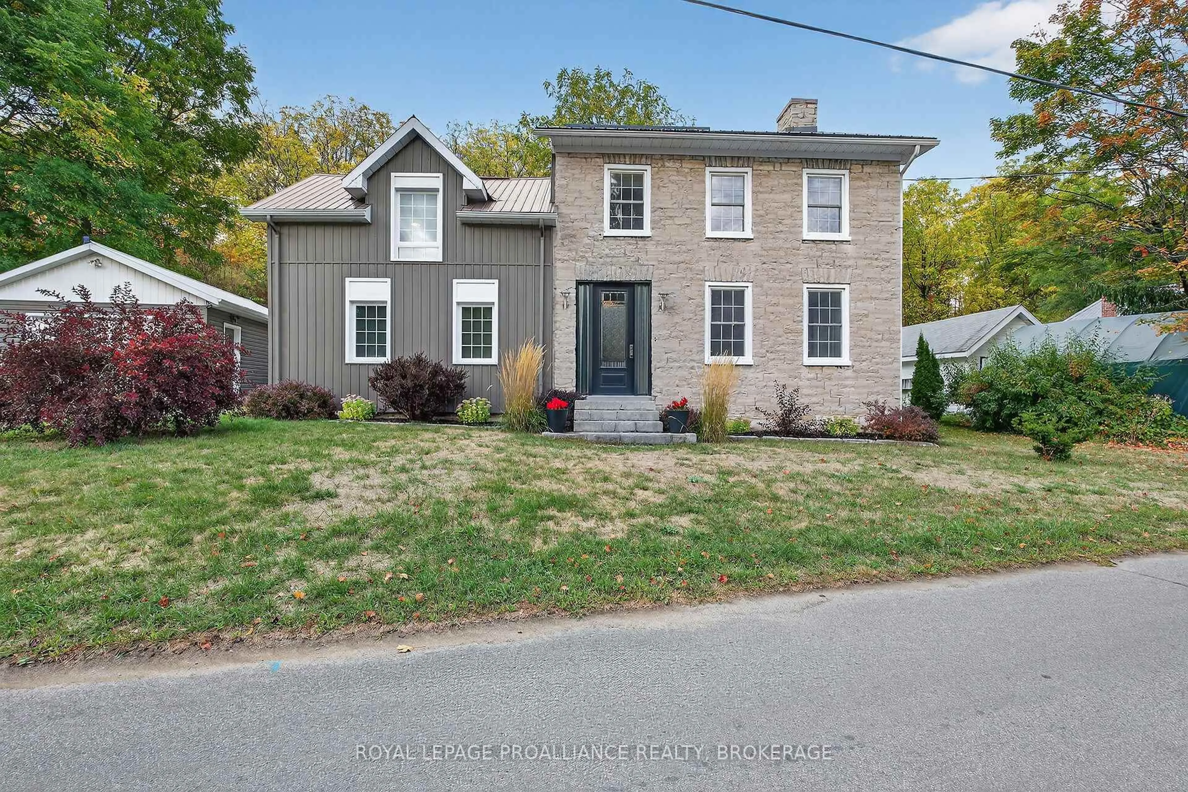4519 Portland Ave, Sydenham, Ontario K0H 2T0
Contact us about this property
Highlights
Estimated valueThis is the price Wahi expects this property to sell for.
The calculation is powered by our Instant Home Value Estimate, which uses current market and property price trends to estimate your home’s value with a 90% accuracy rate.Not available
Price/Sqft$355/sqft
Monthly cost
Open Calculator
Description
Pride of ownership shines in this beautifully restored 2.5-storey limestone home in the heart of Sydenham. Rich in history, this home was originally the Switzer Hotel in the 1850s and even served as a meeting place for council before the town hall was built. Today, its a fully renovated, move-in-ready home offering a perfect blend of heritage charm and modern updates. Situated on a quiet street, this spacious home features 3 bedrooms, 2 full bathrooms, and large principal rooms throughout. The main floor offers a bright living room with a propane fireplace (2019), a completely renovated kitchen (2021) with included appliances, and an updated 4-pc bath. The second floor includes a 3-pc bath (gut-renovated in 2021), two generous bedrooms, and access to the 2-storey annex, which houses the third bedroom - currently used as an artist studio/office with three walls of windows. The home sits on a beautifully landscaped lot with municipal water service, and includes a detached garage and garden shed, both with power. Exterior features include the original limestone construction, a brand-new metal roof (2024), updated vinyl windows, and low-maintenance finishes. The annex was fully re-insulated and re-sided in 2018, with new windows throughout. Other updates: electrical panel, new flooring, doors, paint, and laundry/mudroom (2020). Upper patio at the back of the property has water and electricity access - perfect for future outdoor entertaining. Located just a short walk to schools, parks, trails, and Sydenham Lake Beach ("The Point"), this property offers the rare opportunity to own a piece of local history with all the modern conveniences already in place. Nothing left to do - just move in and enjoy everything this special home and community have to offer!
Property Details
Interior
Features
Main Floor
Dining
4.08 x 6.6Family
4.43 x 5.46Kitchen
4.15 x 2.68Laundry
1.99 x 2.79Exterior
Features
Parking
Garage spaces 1
Garage type Detached
Other parking spaces 2
Total parking spaces 3
Property History
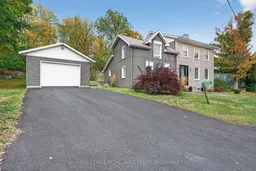 47
47
