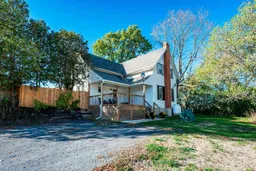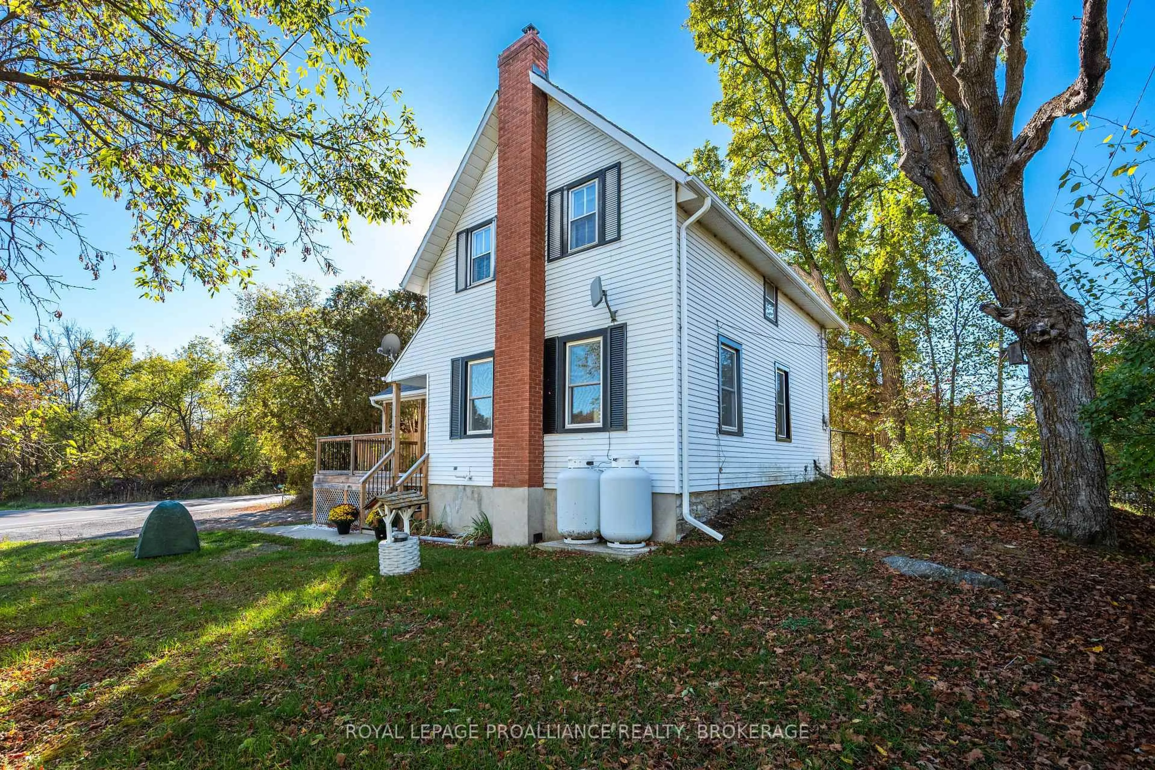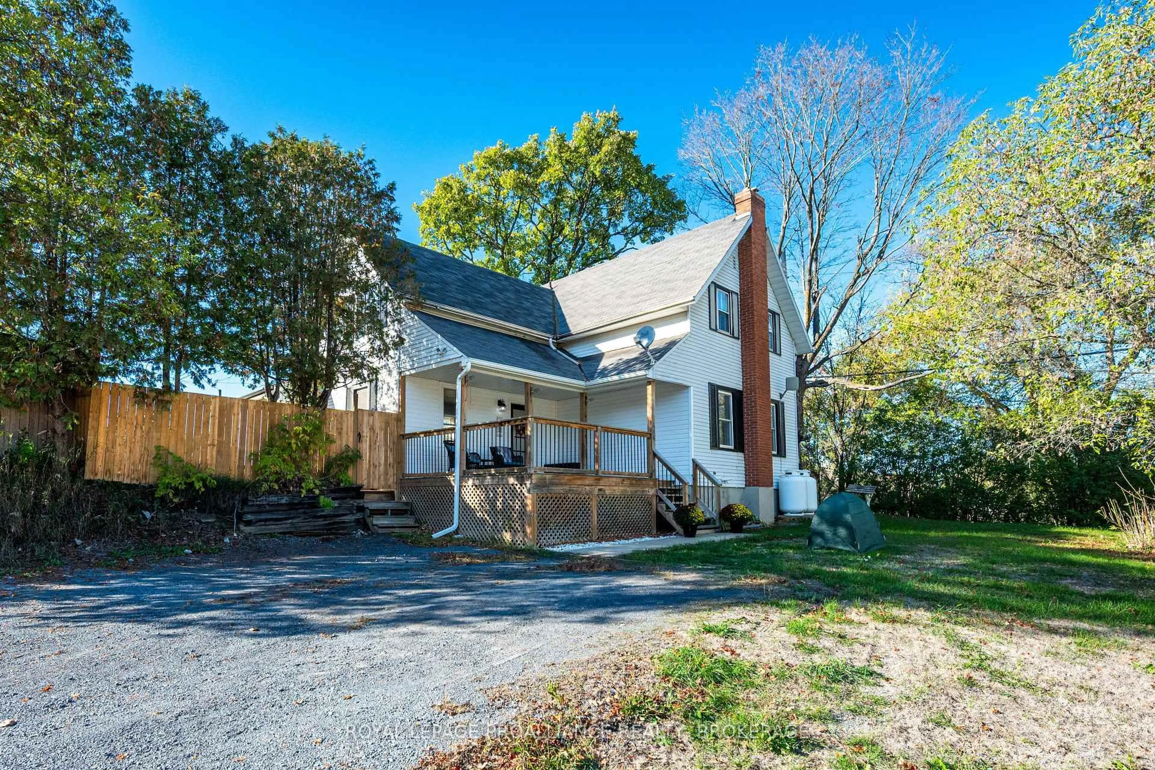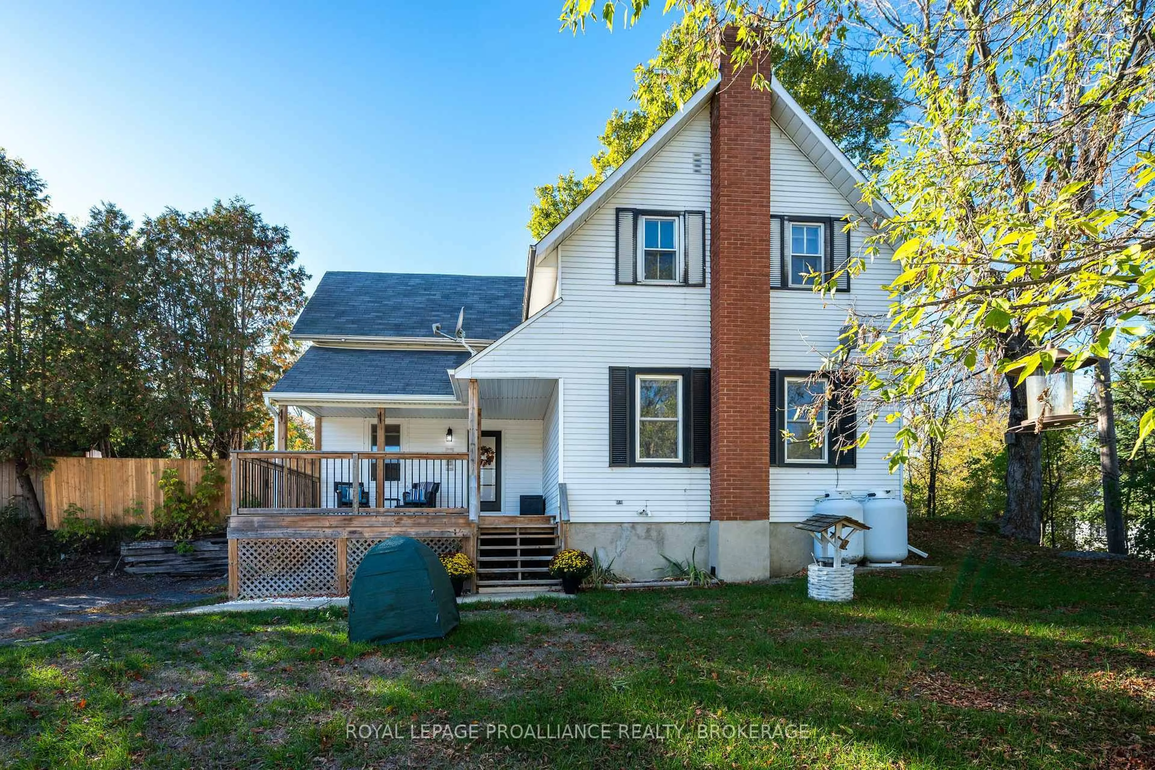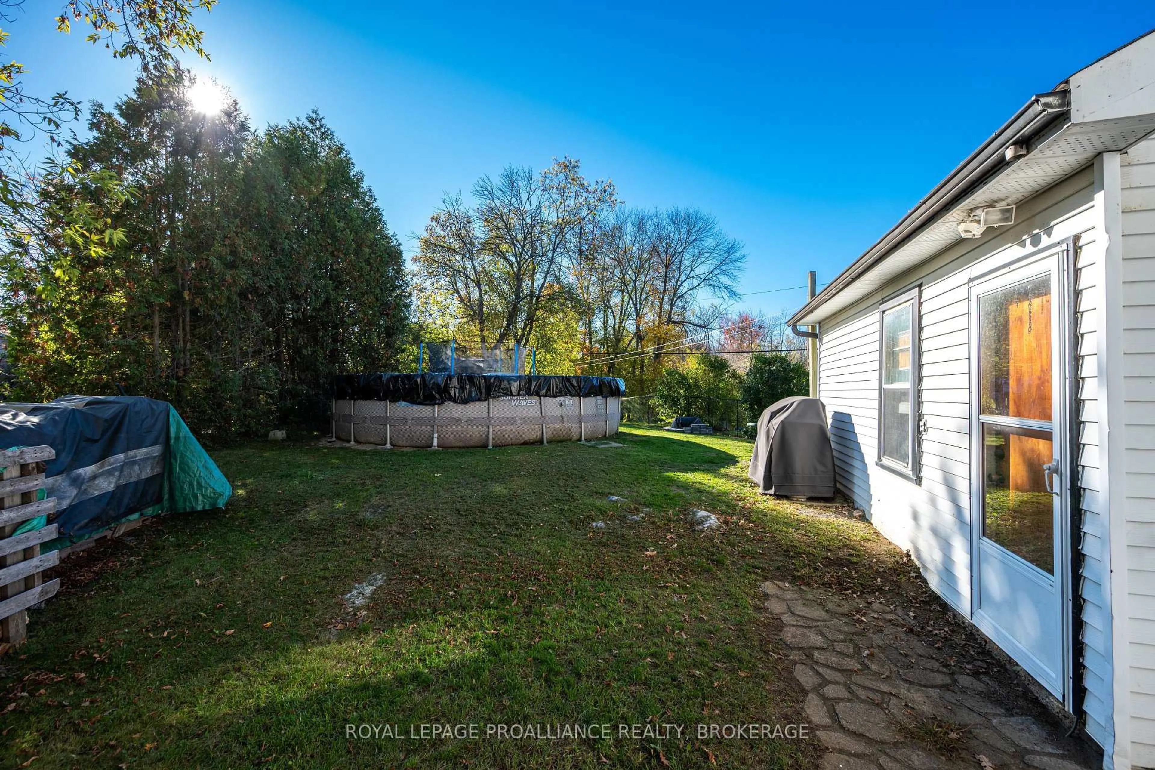4376 Bellrock Rd, Verona, Ontario K0H 2W0
Contact us about this property
Highlights
Estimated valueThis is the price Wahi expects this property to sell for.
The calculation is powered by our Instant Home Value Estimate, which uses current market and property price trends to estimate your home’s value with a 90% accuracy rate.Not available
Price/Sqft$256/sqft
Monthly cost
Open Calculator
Description
Welcome to 4376 Bellrock Road, a charming, updated, century home abutting the beautiful K&P Trail, just moments to the village of Verona and a 20 minute drive to the 401. This 1,500 square foot, two-storey, detached home would be a great option for first time home buyers or folks just looking for a peaceful country retreat. As soon as you walk up to the newer front porch (2021) you can't help but notice the modern updates and move-in ready comfort that this home has to offer. Stepping into the front foyer, you're graced with high ceilings, ample natural light from the newer windows (2021-2023) and an easy, traditional floor plan featuring a large kitchen with breakfast bar, dining room for those large holiday gatherings and living room with wood burning fireplace; the perfect place to watch the game and spend time with your family and friends. For your convenience, a newer 2-piece bathroom has recently been installed on the main level (2023). As well as a newer furnace (2020), hot water tank (2024) and water treatment system (2024). Heading upstairs, 4 well-appointed bedrooms, large hallway space and 1 updated 4-piece bathroom work seamlessly for a young family. The large backyard is fully fenced and currently home to an above ground swimming pool, shed and lots of space for both work and play. Don't let this true beauty pass you by! 4376 Bellrock is a clean, well-loved home, now ready for its next homeowners, book your showing today.
Property Details
Interior
Features
Main Floor
Dining
3.99 x 3.42Laundry
2.51 x 2.18Bathroom
2.31 x 2.082 Pc Bath
Living
4.69 x 5.72Wood Stove
Exterior
Features
Parking
Garage spaces -
Garage type -
Total parking spaces 2
Property History
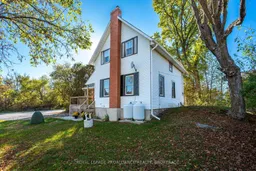 44
44