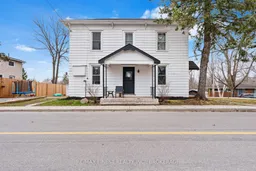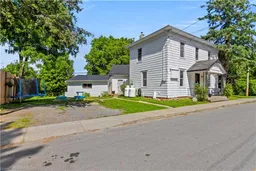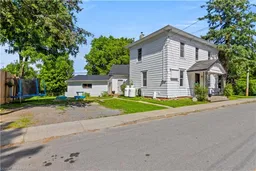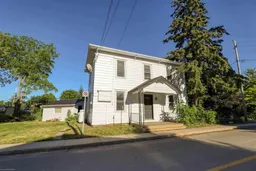Welcome to 4367 Amelia Street! This charming 2-storey, 1,500 sq ft home is nestled in the heart of Sydenham Village and ready for its next chapter. Featuring 3 spacious bedrooms, 1 updated bathroom, and an oversized eat-in kitchen with a cozy wood stove (in as is condition), this home offers an abundance of comfort and character. The main floor also includes a generous living room, family room, convenient laundry area, and an attached 1-car garage, with two additional parking spots in your private driveway. Just steps from Sydenham Lakes waterfront park and beach, top-rated schools like Loughborough Public and Sydenham High, local shops, a grocery store, and a boat launch everything you need is right at your doorstep. Enjoy peace of mind with numerous recent updates; Furnace (2021), Decks (2022), Windows (2021), Wood Stove (2021), Kitchen (2022), Bathroom (2021), Fencing (2023), Laundry Room (2021), Flooring (2022), Property Survey (2023). Whether you're stepping into homeownership for the first time or looking for space for a growing family, this beautiful home blends modern updates with timeless character.
Inclusions: Dryer, Refrigerator, Stove, Washer, Window Coverings, Light Fixtures.







