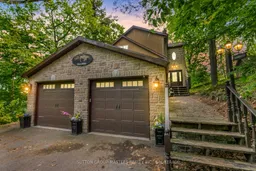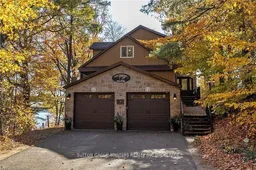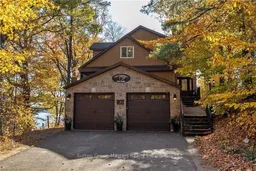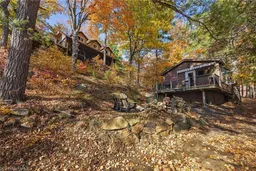If you're looking for a spectacular waterfront property that checks all the boxes, this may be the one for you! Located just off 38 HWY this stunning home is a 3 minute walk to school, to stores, restaurants and so much more and yet the property is very private and quiet. With 4+ bedrooms and a large bunkie that features 1 bedroom, 1 bathroom, and it's own kitchenette... there is plenty of room for family and guests. The bunkie has water/sewer, it's own separate dock, and has been very successful in the past as an Air BNB. There is over 200 feet of deep clean waterfront - great for swimming and fishing right off the dock! Verona Lake has access to both Howes and Hambly Lake which makes for nice boat trips and the fishing is excellent in all 3 lakes. It's one block to the KP trail, a 3 minute drive to Rivendell Golf Course and just a 20 min drive to Kingston. Being located right in the Village of Verona you have quick access to all the necessary amenities. Be sure to check out our video tour and follow up with a private showing, you won't be disappointed!
Inclusions: Existing dishwasher, garage door opener, window coverings, stove, washer, dryer, fridge, microwave. ADDITIONAL: Hardtop Gazebo, Docks and Water toys (canoe kayak and paddle holder), Green Covertech storage shelter. Everything else would be negotiable.







