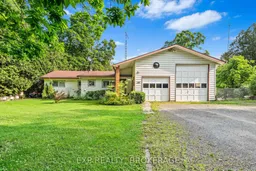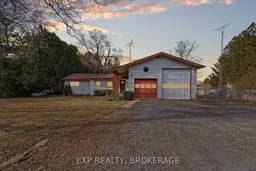Discover your dream home with a one-of-a-kind lot at this stunning waterfront property! Nestled along the shores of Verona Lake, this beautifully designed home offers unparalleled views of the water with large windows offering stunning views and tons of natural light. A newly renovated kitchen flows into a generously sized family room and dining room overlooking over 100 feet of owned waterfront. With four bedrooms and two bathrooms, this home has plenty of space for a growing family or those seeking additional space and privacy in their own home. Outside, the expansive deck offers plenty of space for outdoor dining, lounging, or enjoying the sunset. The level lot offers a hot tub and gazebo overlooking the lake. Additional features include a pellet stove fireplace, upgraded hardwood floors throughout most of the home, porcelain tile throughout the kitchen and bathrooms, a 2-car garage with an oversized door and an insulated one-car workshop. Located just minutes from all the local shops, restaurants, and parks that Verona has to offer, this waterfront oasis is the perfect blend of tranquillity and convenience. This home needs to be seen to be truly appreciated, with all the added benefits of this rare waterfront retreat. Book your showing today and make this rare gem your dream home!
Inclusions: 2 refrigerators, stove, washer, dryer, dishwasher, light fixtures, and window coverings negotiable.





