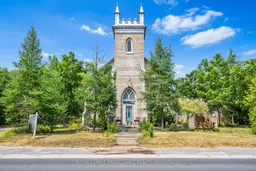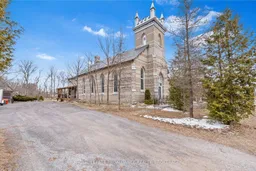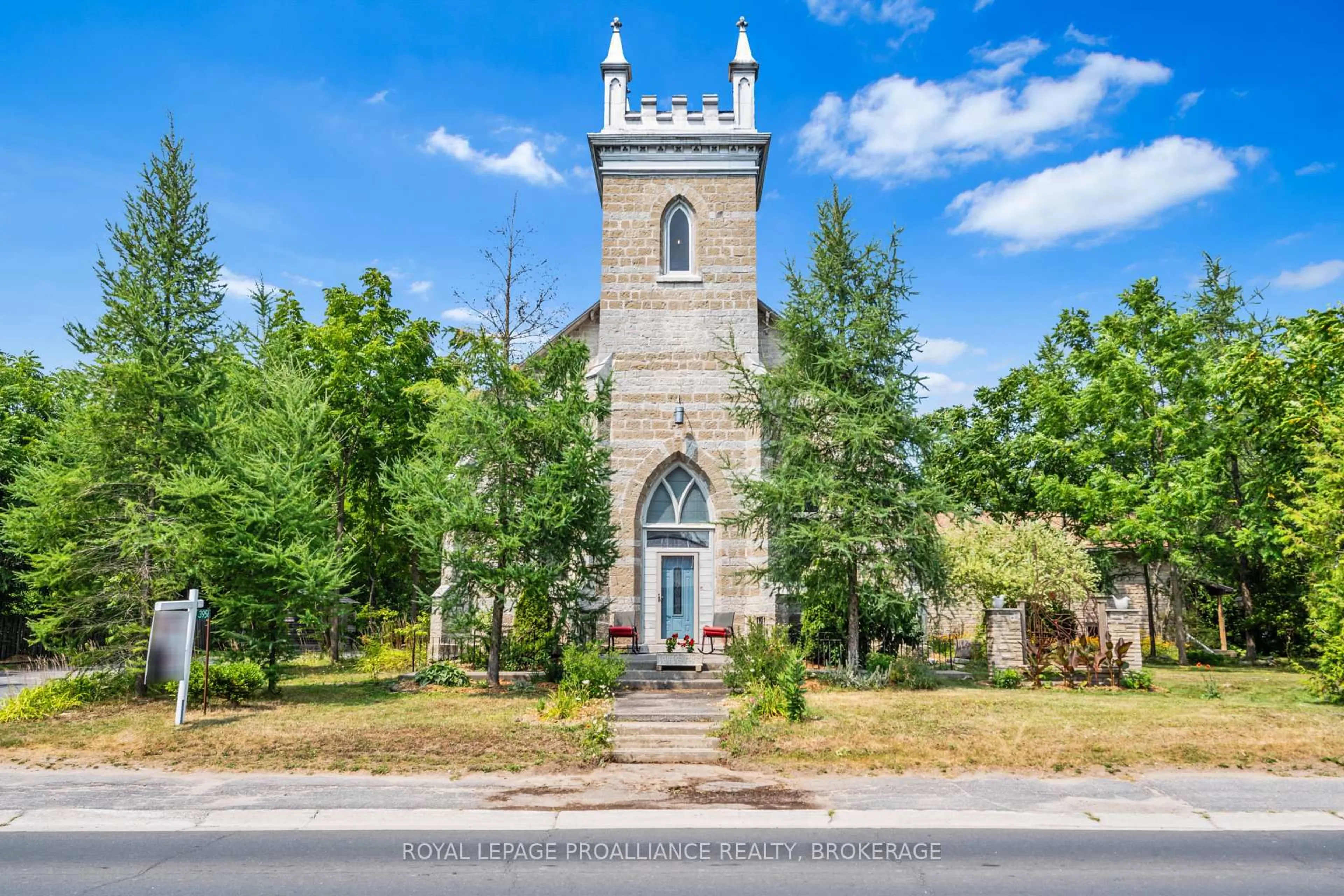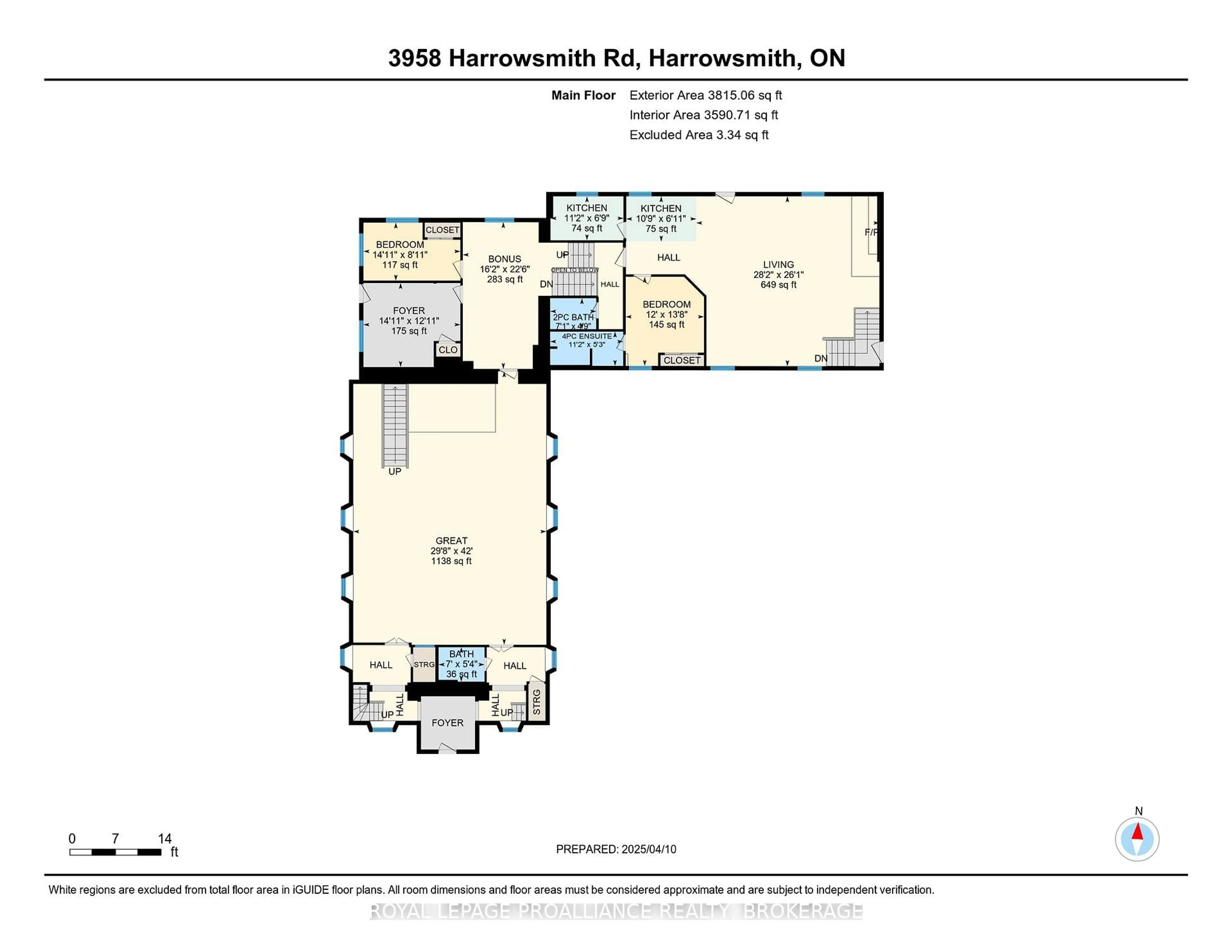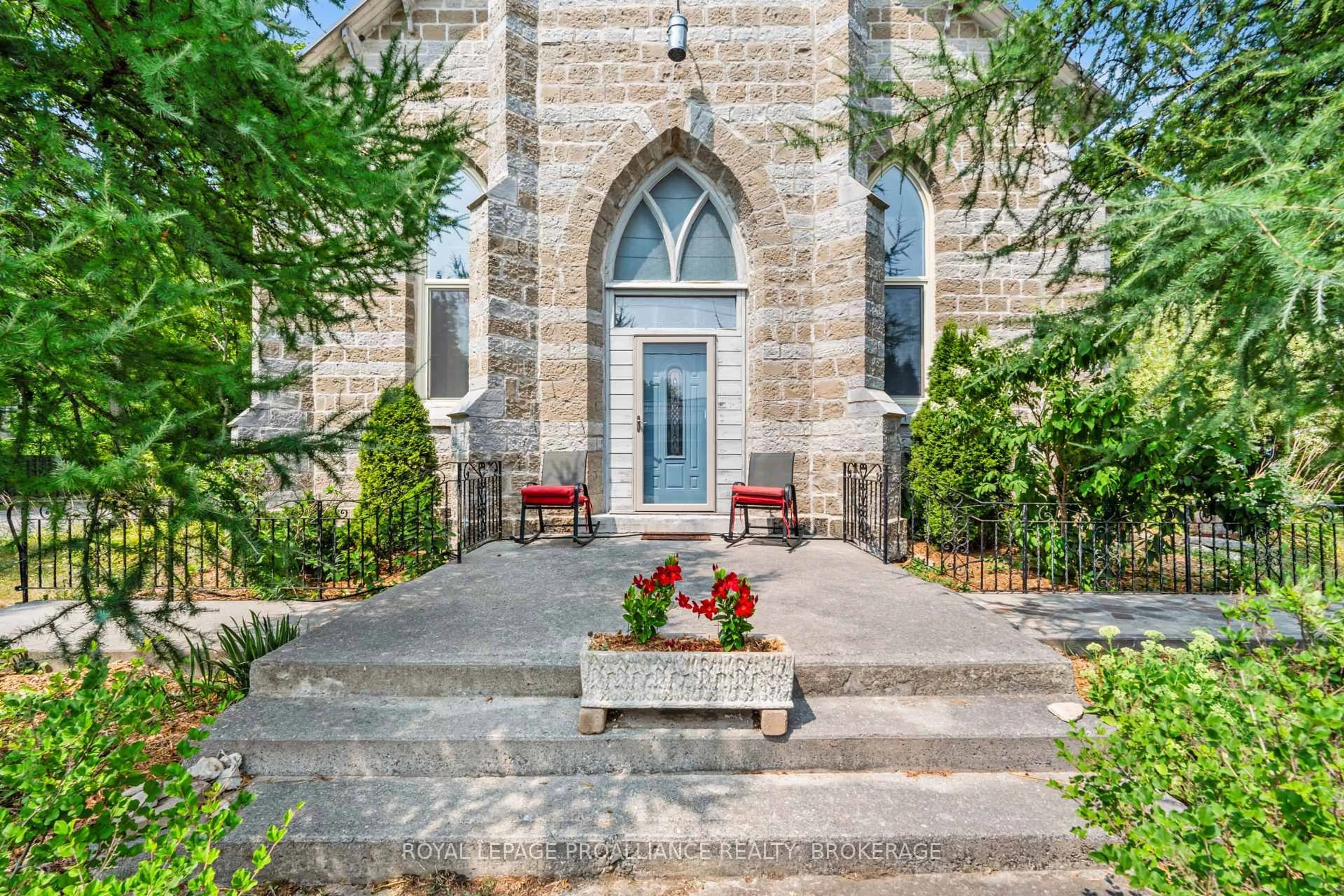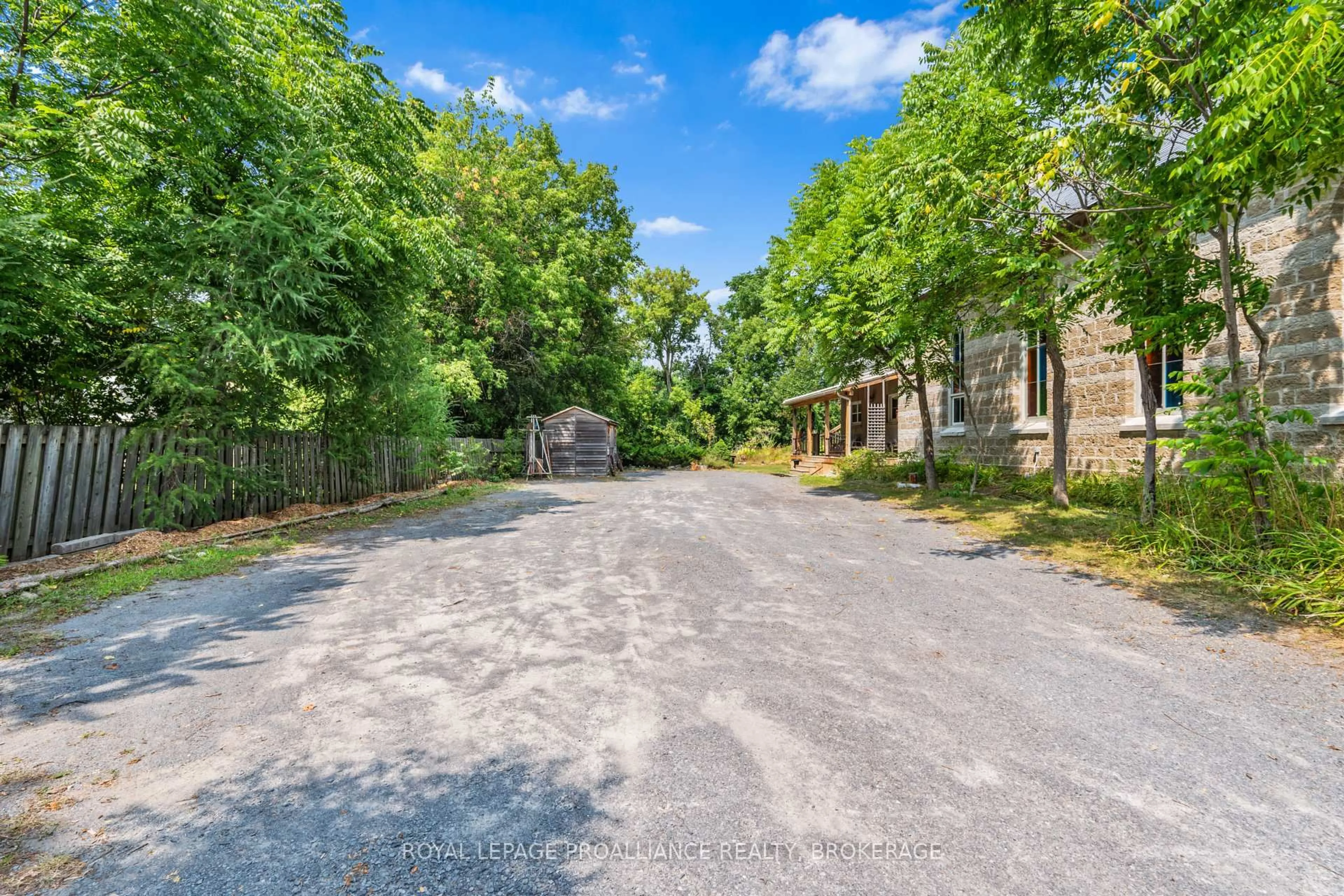3958 Harrowsmith Rd, Harrowsmith, Ontario K0H 1V0
Contact us about this property
Highlights
Estimated valueThis is the price Wahi expects this property to sell for.
The calculation is powered by our Instant Home Value Estimate, which uses current market and property price trends to estimate your home’s value with a 90% accuracy rate.Not available
Price/Sqft$206/sqft
Monthly cost
Open Calculator
Description
Welcome to 3958 Harrowsmith Road -- a truly unique property in the heart of the charming village of Harrowsmith. This former church with a spacious residential addition presents a rare opportunity for personal living, business potential, or both. Zoned UC-1 (commercial), its perfect for a home office or other venture! The original church showcases stunning limestone architecture, with a bright, open "Nave" featuring soaring ceilings and vibrant stained glass windows. The bell tower remains intact with stairs to the top offering potential to finish and a bathroom rough-in adds future flexibility. The upper balcony/gallery is in excellent condition and provides ample space for creative use. The rear addition offers a generous amount of living space, beginning with a large foyer and flowing into the main living area with a cozy wood-burning fireplace and walkout to a spacious deck. The kitchen features a unique split layout with ample cabinetry. Two bedrooms are on the main level, including a primary suite with a 4-piece ensuite, plus a large 2-piece bath. The lower level includes two more bedrooms, an office/den, a 4-piece bath, and a laundry area, perfect for families or in-law suite potential. Upstairs, a 600 sq. ft. loft is currently used as a workshop. The back section has a block foundation and is independently serviced by air, a furnace, a heat pump, and its own eco septic system. The front section of the home is on a stone foundation with a holding tank and is serviced by a hot water tank, a furnace, and a heat pump. Electric baseboards are also a source of heat. The property has ample parking for residential and commercial needs, an EV charger, and fibre-optic high-speed internet is available and is just a short walk from the K&P and Cataraqui Trails. Come see it for yourself!
Property Details
Interior
Features
Main Floor
Living
8.57 x 7.95Bathroom
2.15 x 1.452 Pc Bath
Bathroom
3.42 x 1.614 Pc Ensuite
Other
2.15 x 1.61Exterior
Features
Parking
Garage spaces -
Garage type -
Total parking spaces 10
Property History
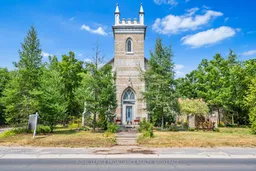 50
50