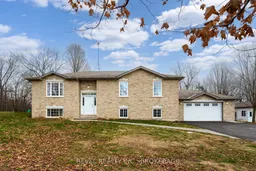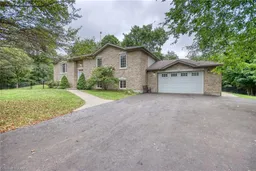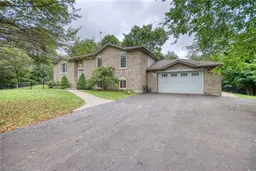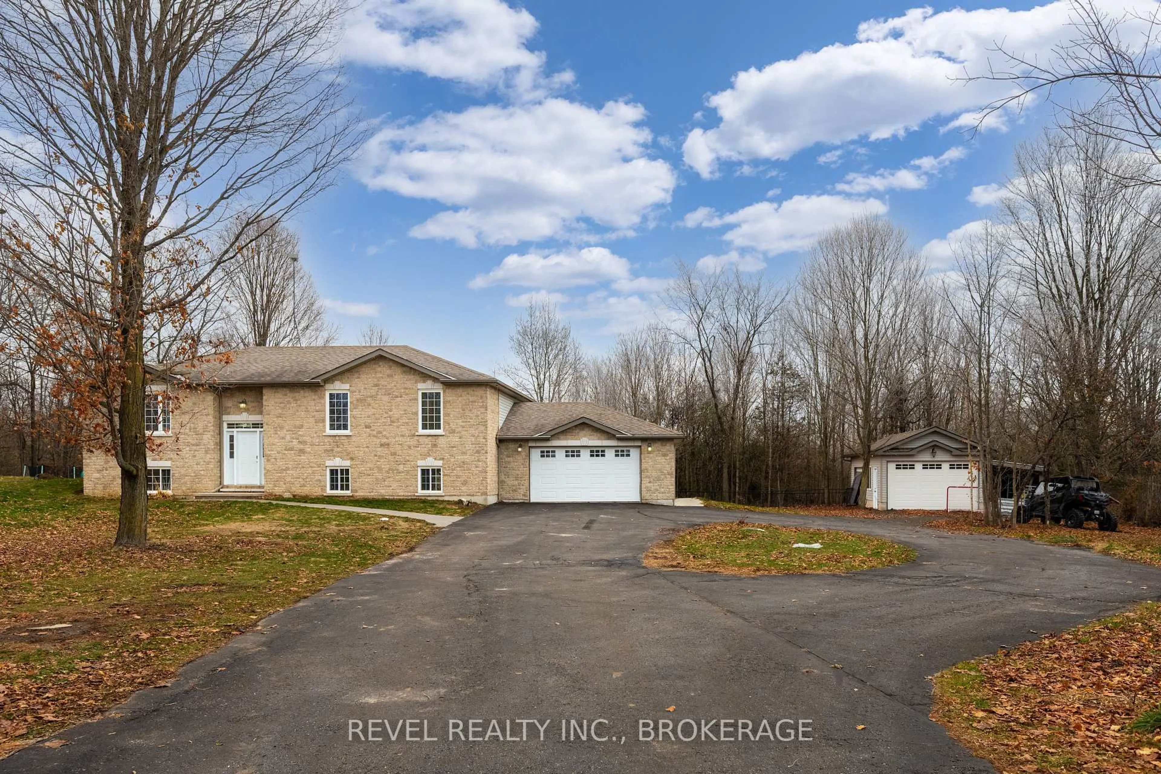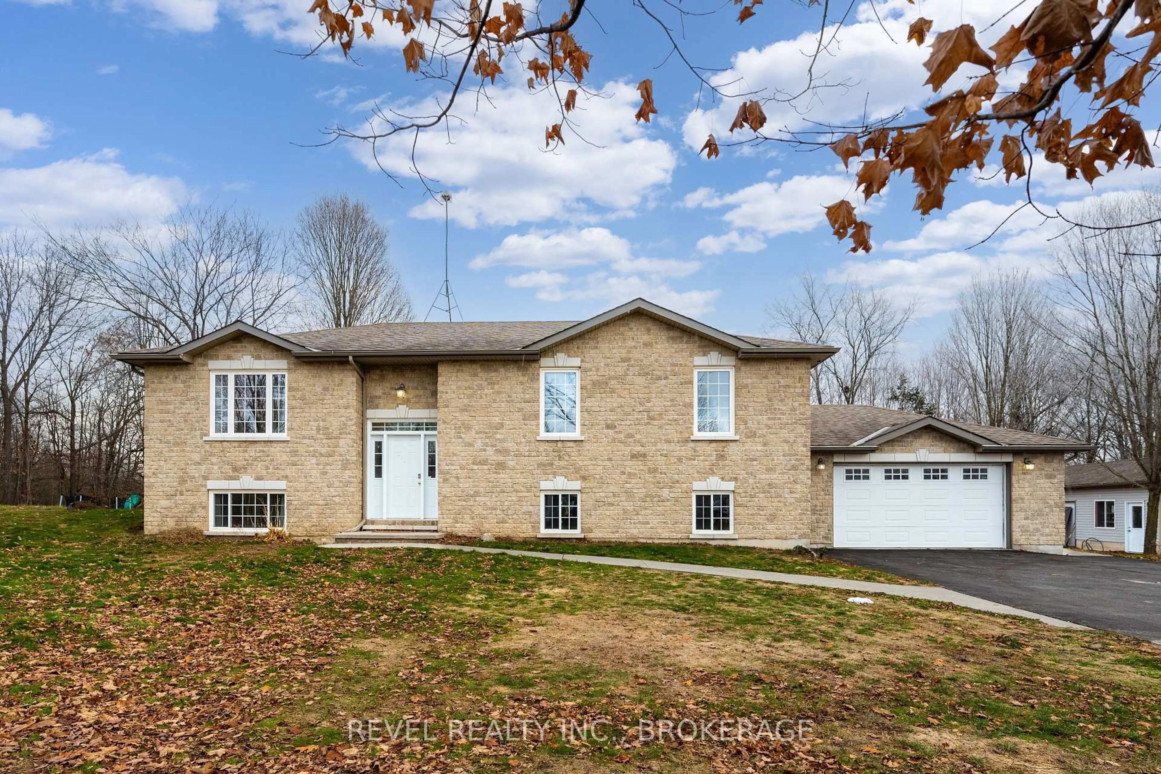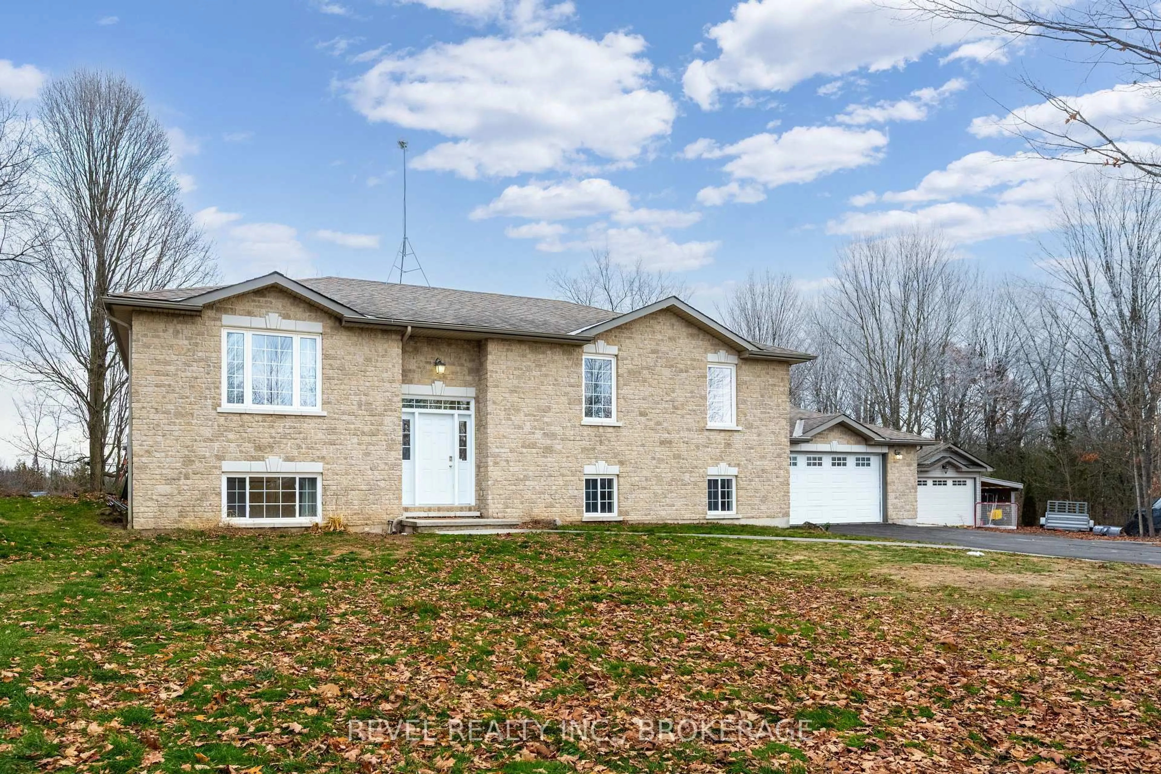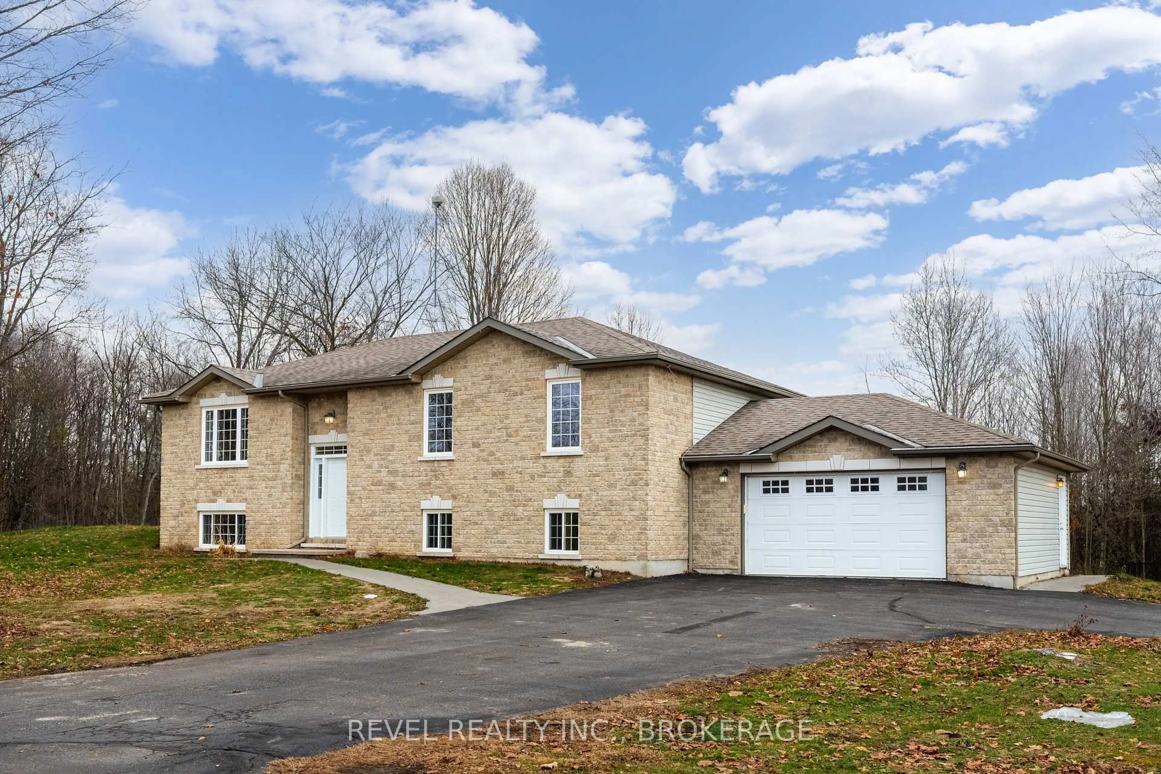3826 Stage Coach Rd, Sydenham, Ontario K0H 2T0
Contact us about this property
Highlights
Estimated valueThis is the price Wahi expects this property to sell for.
The calculation is powered by our Instant Home Value Estimate, which uses current market and property price trends to estimate your home’s value with a 90% accuracy rate.Not available
Price/Sqft$495/sqft
Monthly cost
Open Calculator
Description
Welcome to 3826 Stagecoach Road, Sydenham - where privacy meets convenience in one of South Frontenac's most sought-after communities. This charming 3-bedroom raised bungalow sits proudly on 2 acres of peaceful, tree-lined property, offering the perfect blend of country living with easy access to Sydenham's amenities, schools, and public beaches. Inside, you'll find a bright and functional layout featuring an eat-in kitchen, a comfortable living area, and a private primary suite complete with ensuite. The fully finished lower level provides even more space to enjoy - complete with a walkout to a beautifully finished patio area, perfect for outdoor entertaining or quiet evenings under the stars. Outside, the property truly shines. A paved driveway with roundabout gives the home a grand, welcoming feel, while the detached garage, attached garage, and fenced-in dog run add exceptional practicality to everyday living. Whether you need extra workshop space, storage, or simply room to park your toys, this property has you covered. Thoughtful updates throughout the home mean it's move-in ready, and the peaceful surroundings create a sense of retreat that's hard to find this close to town.If you're looking for space, comfort, and a property that checks all the boxes - welcome home!
Property Details
Interior
Features
Main Floor
Living
4.31 x 4.66Primary
3.86 x 5.35Br
3.02 x 3.68Breakfast
2.31 x 3.36Exterior
Features
Parking
Garage spaces 2
Garage type Attached
Other parking spaces 10
Total parking spaces 12
Property History
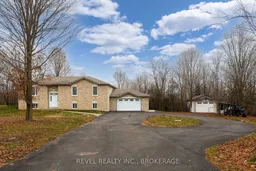 47
47