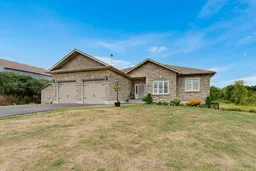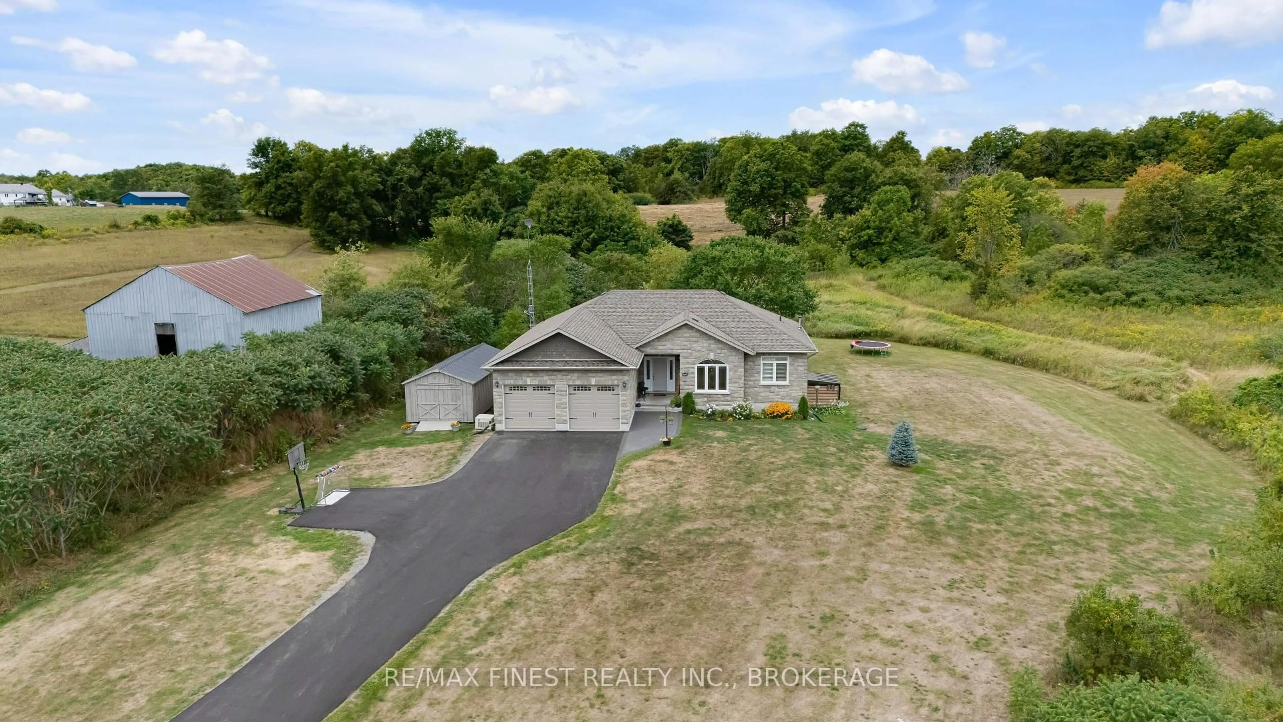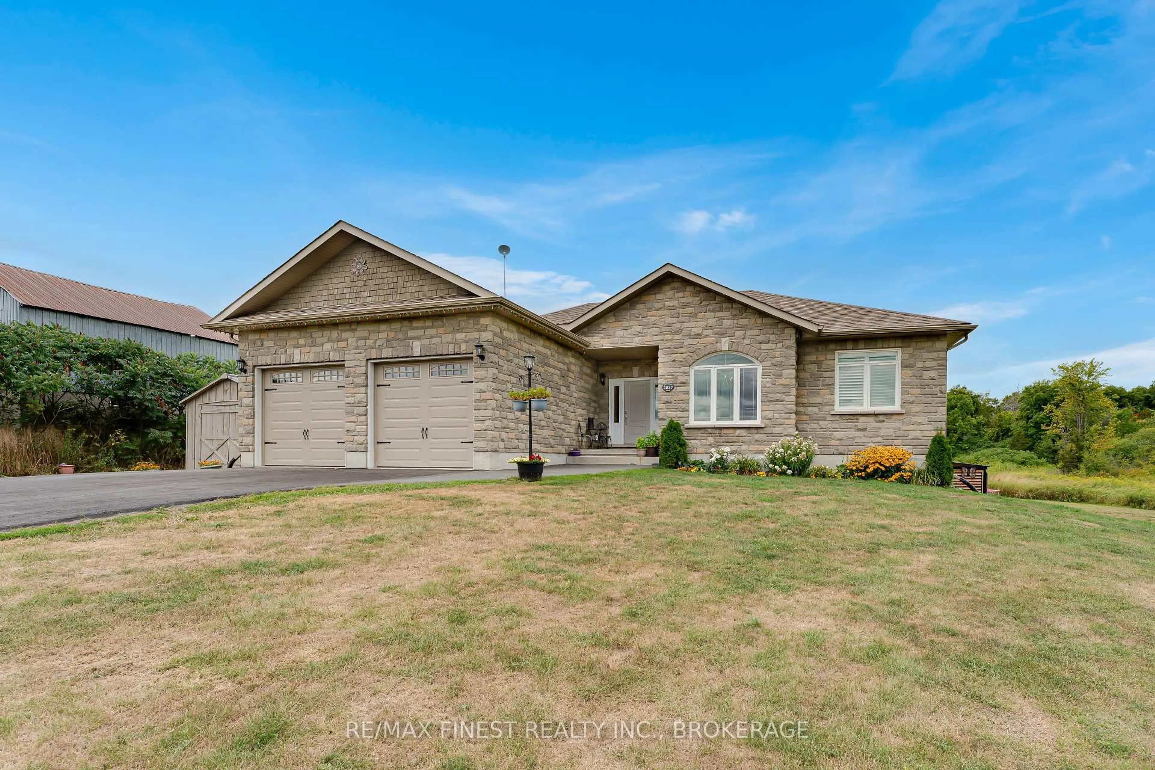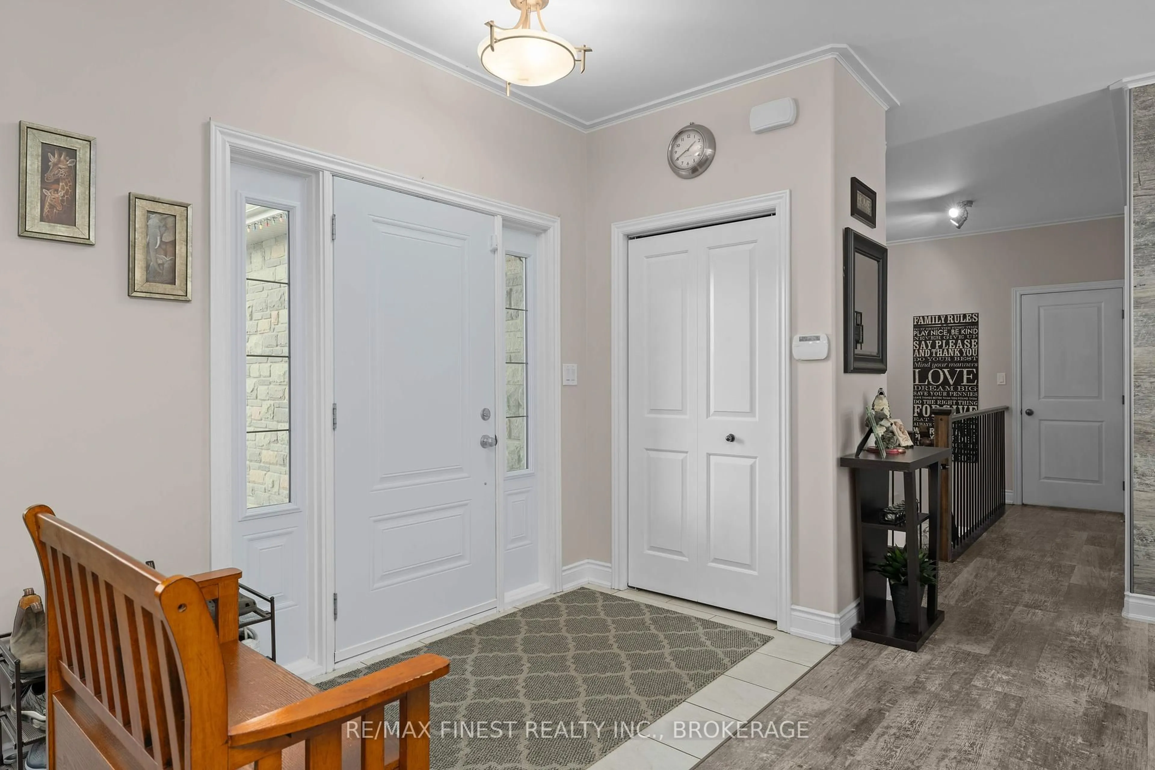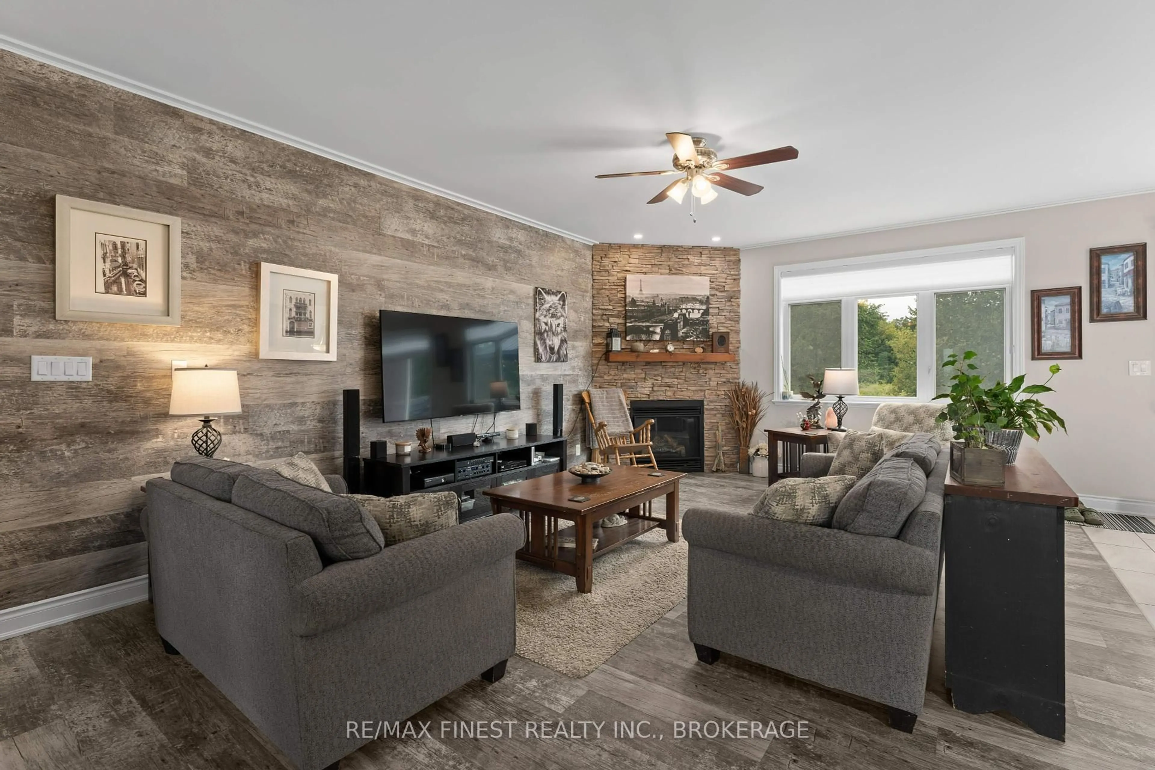3527 Battersea Rd, Bissett Creek, Ontario K0H 2H0
Contact us about this property
Highlights
Estimated valueThis is the price Wahi expects this property to sell for.
The calculation is powered by our Instant Home Value Estimate, which uses current market and property price trends to estimate your home’s value with a 90% accuracy rate.Not available
Price/Sqft$583/sqft
Monthly cost
Open Calculator
Description
Its a rare find, a custom quality built 1765 sq ft bungalow on 3 acres only 10 minutes from the 401. Winding trails meander through the property shaded by mature trees that offer a place to stroll with your morning coffee. A pond at the back of the property is a home for diverse nature that will never fail to provide a concert of the summer evening songs and stories. When the snow falls, these same ATV trails offer a mini adventure scouting out animal tracks. The living space inside the front door is open from the front to the back with new flooring. The rear decks are designed as a meeting place for friends to enjoy a get together while the kids play in the heated above ground pool. And when everyone has gone home, there is still a cozy hot tub for stargazing nights. The back yard also holds rock gardens, a serene place to reflect under the shade of a maple, and a vibrant garden that bursts with flowers and fresh produce. The full height and finished basement extends the home's versatility with a granny suite and a convenient walkout to a covered patio and side yard. Send the kids exploring and they will discover an outdoor tree gym and farther back their very own tree house, a place of endless adventures without a screen in front of them; never mind the paved driveway for scooters, bikes, or skateboards. Just a few of the extras include a partially insulated shed, a loft in the fully insulated and heated garage, a Cummins generator, 2 firepits, 2 gazebos, new vinyl flooring on the main level (over maple floors), new kitchen appliances, granite counters, and a home security system. Drilled well @ 10 gpm
Property Details
Interior
Features
Main Floor
Living
4.24 x 7.22Dining
3.02 x 4.86Kitchen
3.02 x 6.08Primary
3.67 x 6.09Exterior
Features
Parking
Garage spaces 2
Garage type Attached
Other parking spaces 8
Total parking spaces 10
Property History
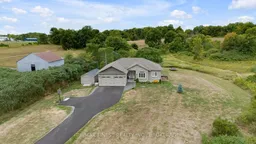 50
50