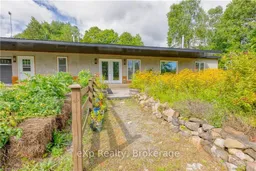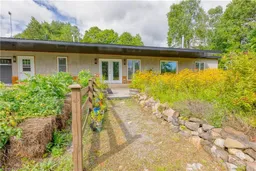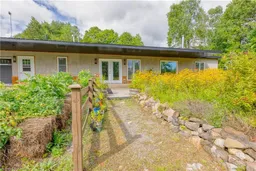Welcome to this thoughtfully designed, modern home that offers luxurious, multi-generational living and full accessibility. An open-concept design with 36-inch wide doorways and fully level floors throughout, every space in this home is wheelchair friendly and easy to navigate. Cathedral ceilings create spaciousness in every room. Natural light fills the home through large windows and multiple walkouts to decks; seamlessly merging the outdoors with the indoors. Radiant floor heating and central air provide a comfortable climate in every room all year round. These exceptional design features are carried over into the main-level in-law suite. It's bright, airy, and modern with high-end finishes, truly providing a sense of quality living. The in-law suite has its walk-out to a private deck for relaxing or entertaining. An attached single-car garage and a detached double-car garage/workshop offer space for storage, hobbies, and vehicles. The property is an expansive 16 acres adorned with gardens, fruit and nut trees, a tranquil pond, and a babbling creek. This perfect multi-generational home is designed for family gatherings and comfortable independent living. Don't miss the opportunity to make this unique and accessible property yours, schedule a private viewing today.
Inclusions: Double wall oven. Fridge in the garage. Chicken coop. 2 sheds. Gazebo., Dishwasher, Dryer, Garage Door Opener, RangeHood, Washer






