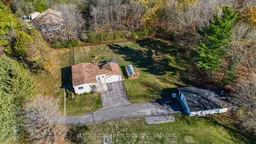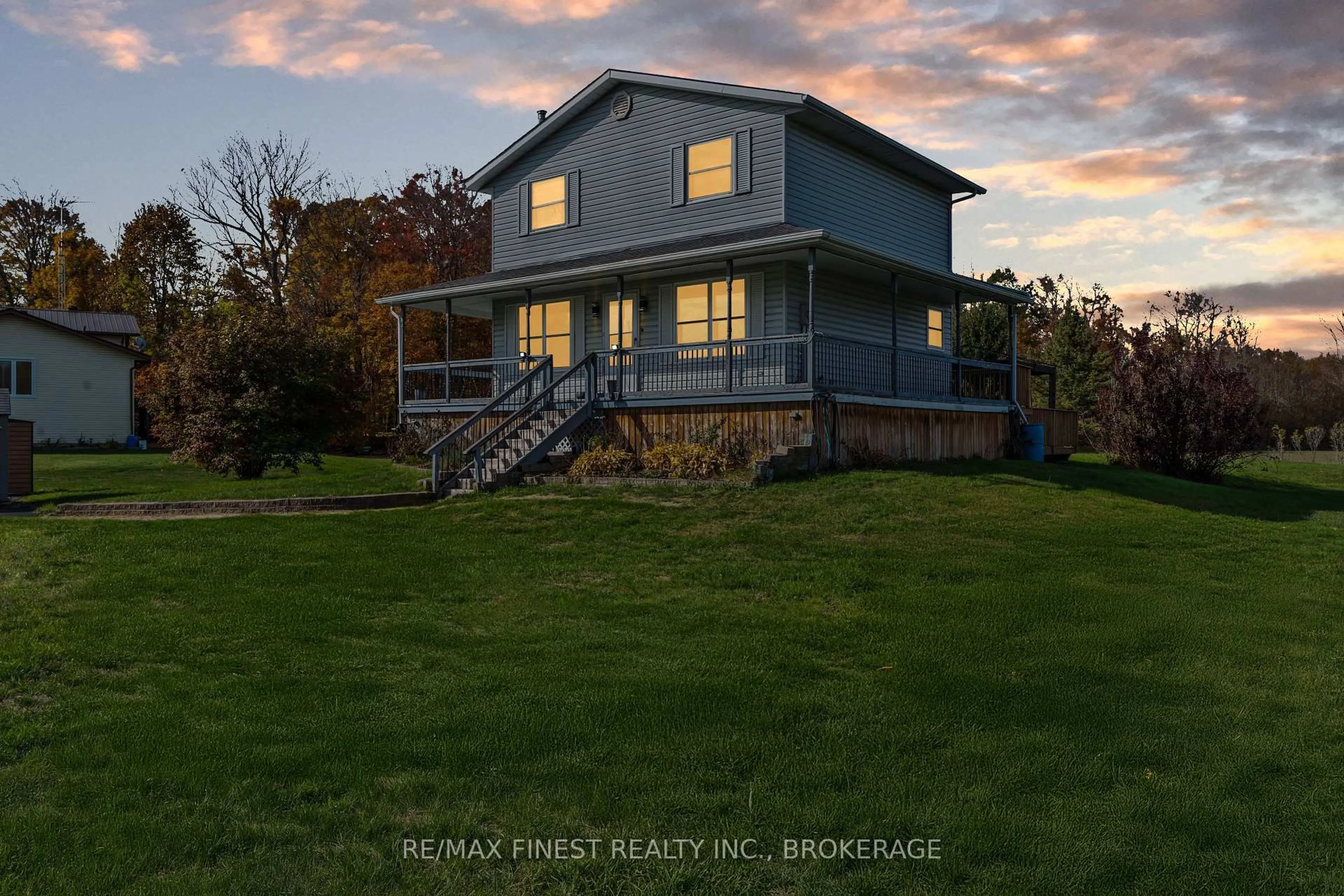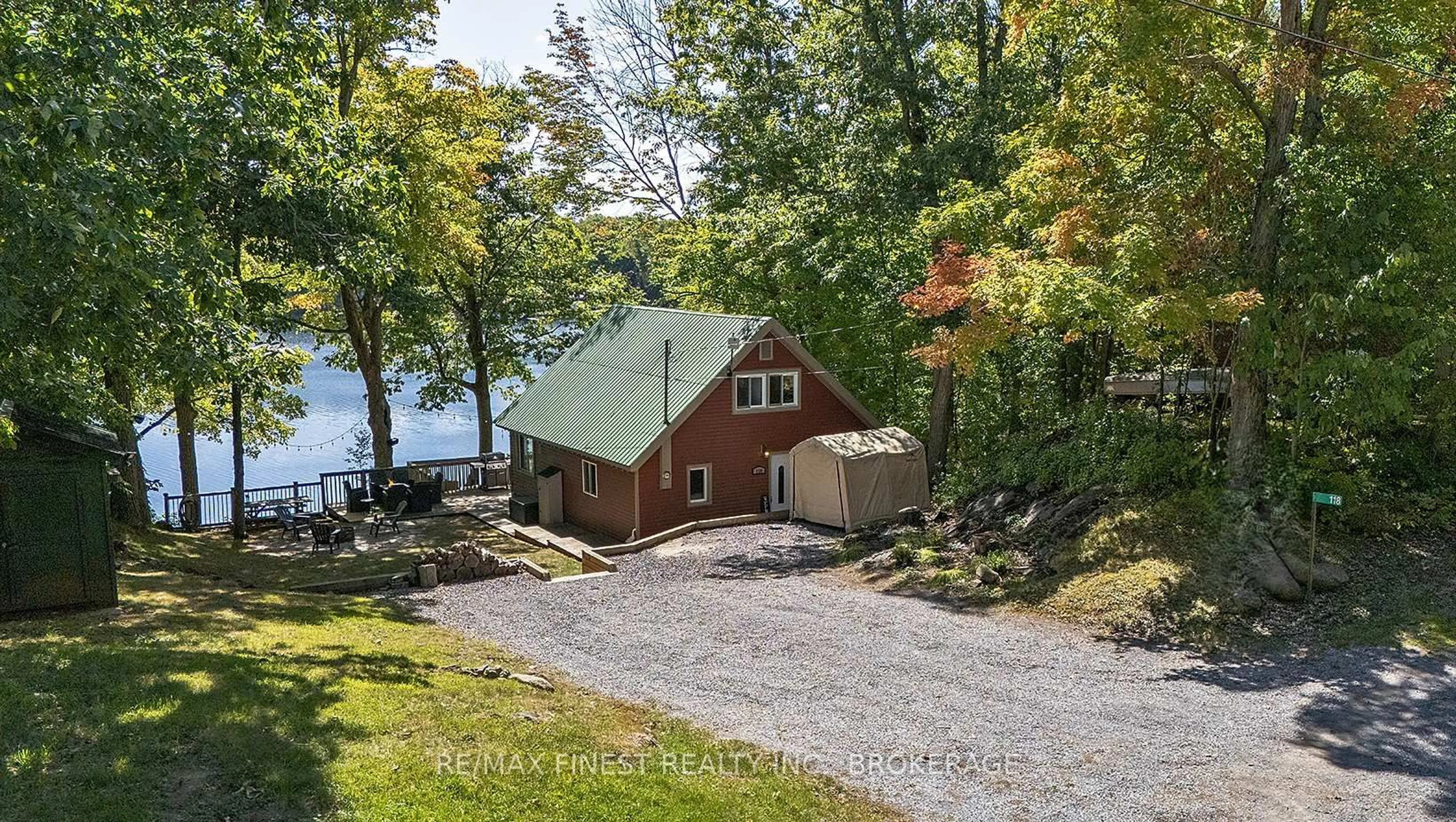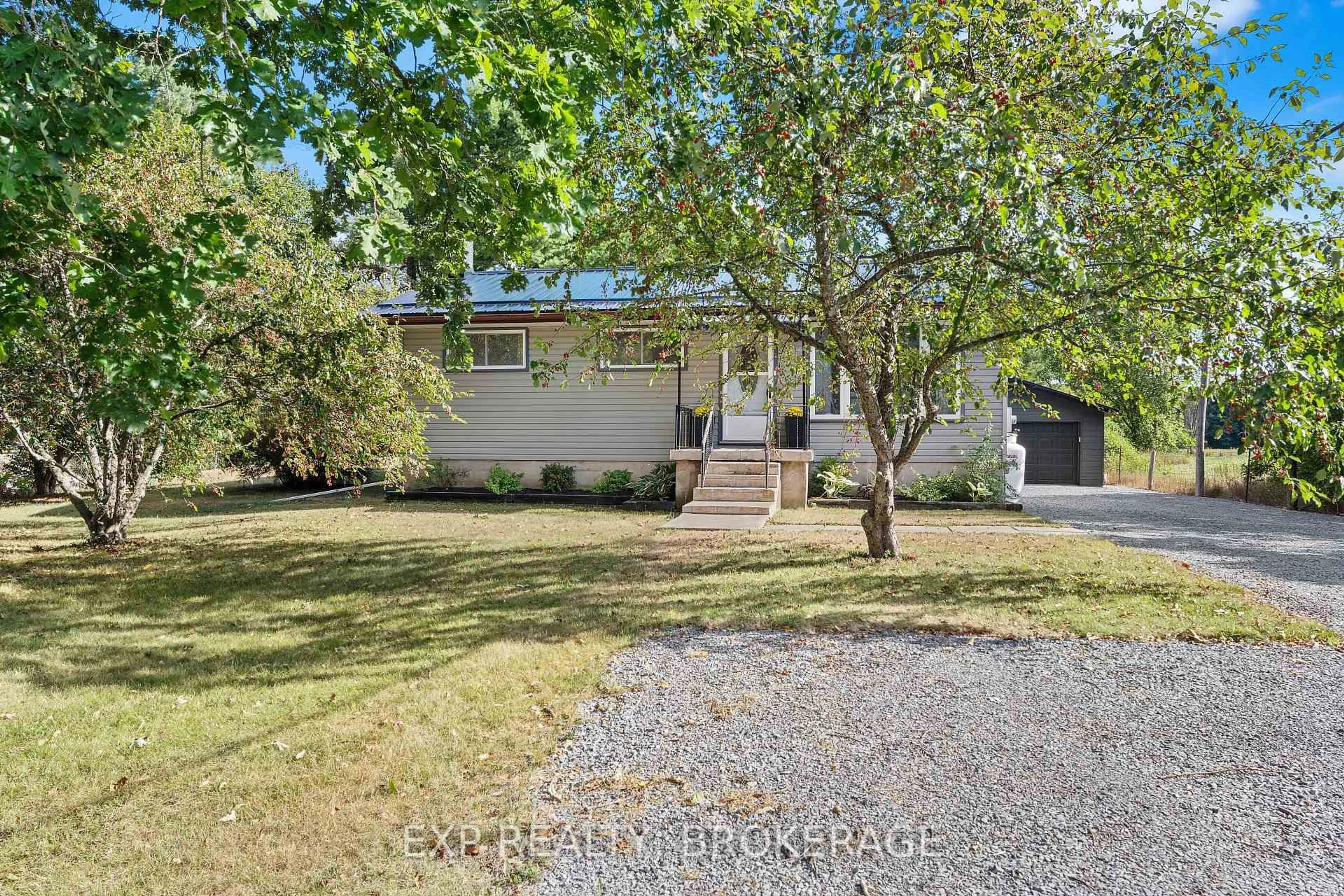This attractive 1.5-acre property ticks so many boxes! A peaceful location only 5 minutes from Sydenham, with a very spacious, fully-fenced yard, for happy kids and pets, a comfy interior with a dine-in kitchen, quality appliances, a bright living room with large windows allowing for lovely natural light, a dining nook currently set up as a home office, a to-die-for main bath with a step-in shower and luxurious soaker tub, as well as good size primary and secondary bedrooms to round out the main floor. But wait, the rear foyer features an inside entry to the garage and space for a stackable washer/dryer for welcome convenience. The fully finished lower level will amaze you with a huge rec room, including a propane fireplace and a ping pong table, 3rd bedroom, ample storage cabinetry, and a welcome 2-piece powder room. Outdoors features a private deck and gazebo, a greenhouse, and a very large 2-car garage, which beckons the handy person with ample extra workshop space. There are no rear neighbours here, only majestic mixed forest. All in all, this property will excite a young family, being close to popular schools, or empty-nesters ready to escape to the country, and only 20 minutes to Kingston. Be sure to book your Private viewing today.
Inclusions: All appliances and wall cabinetry, all window coverings, hot water tank owned, A/C 2019, propane generator backup, Ride-on mower.
 50
50





