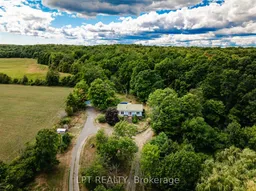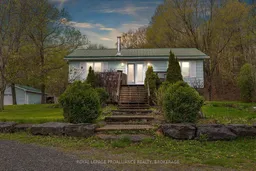Welcome to your own private getaway just minutes from Kingston. Sitting on 5 acres, this property is more than a home its a lifestyle. Inside, you'll find a warm and inviting 2+1 bedroom layout that feels cozy yet functional. The main level features an open-concept floor plan with a brand-new kitchen thats perfect for entertaining, plus a fully updated 4-piece bath with main-floor laundry for convenience.The lower level offers a complete in-law suite with its own kitchen, spacious 4-piece bath, and an oversized bedroom ideal for family, guests, or extra income. Step outside and you'll instantly fall in love with the natural surroundings: a private pond, fruit trees, and plenty of space for gardening or outdoor fun. Summer days get even better with your above-ground pool, the perfect spot to relax and recharge.Down the laneway, an outbuilding with electricity and a wood stove (not currently in use) gives you the flexibility for a studio, workshop, or hobby space. With upgrades throughout and so much potential, this property truly is a nature lovers dream. The best part? You dont have to choose between peace and convenience you get both. Dont miss this chance to make it yours.
Inclusions: Fridge (2), Stove (2), Washer (basement) Dryer (Basement) pool equipment and garage door opener.





