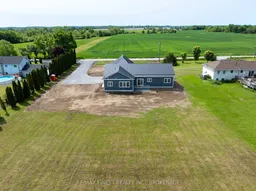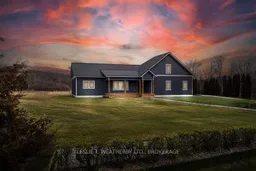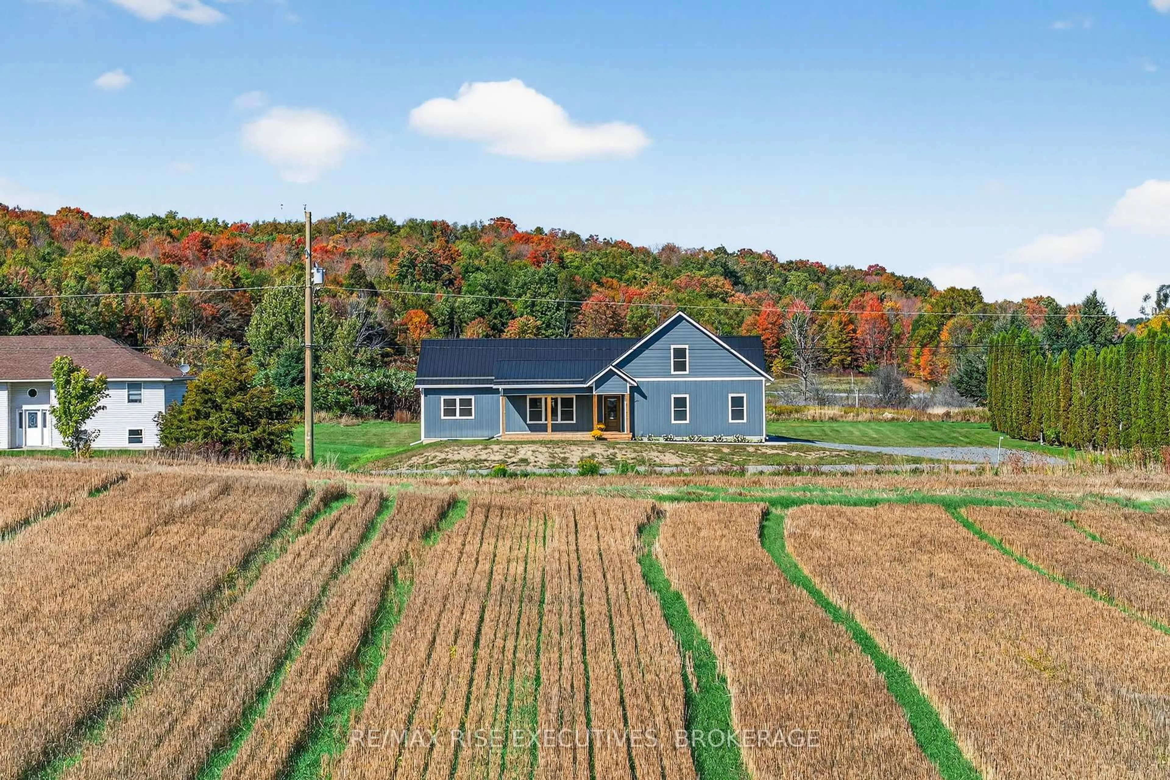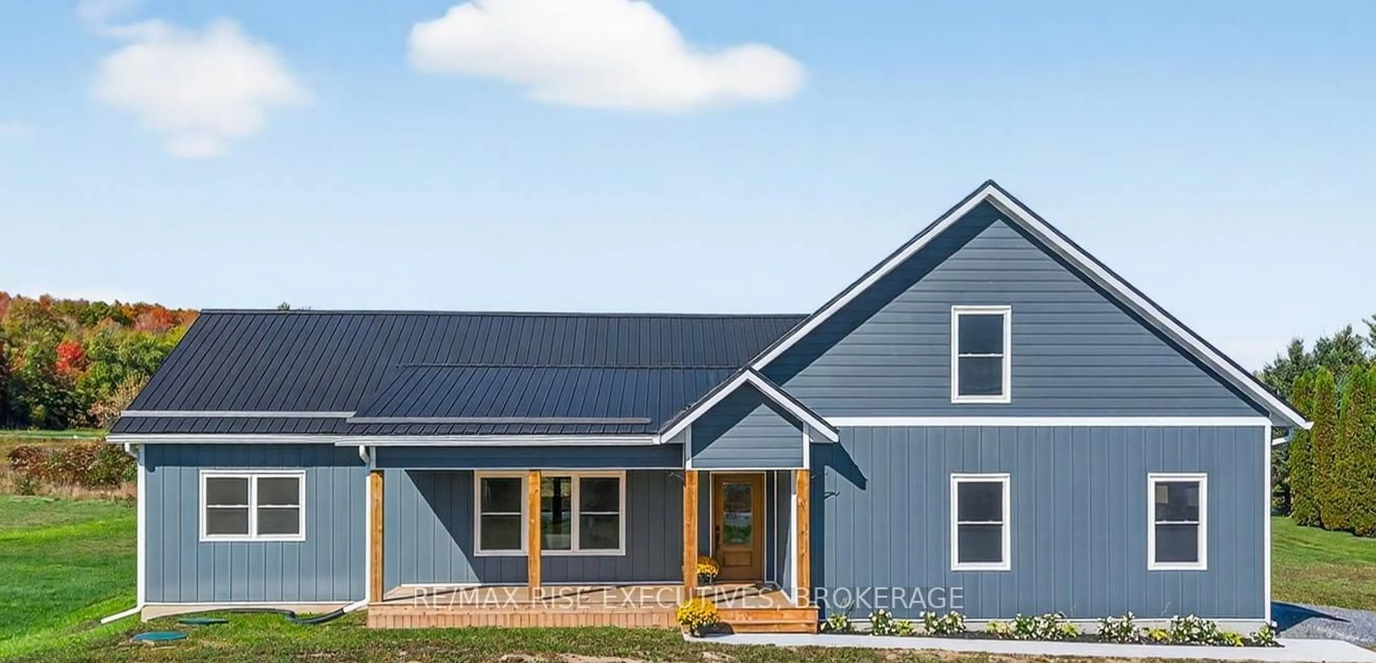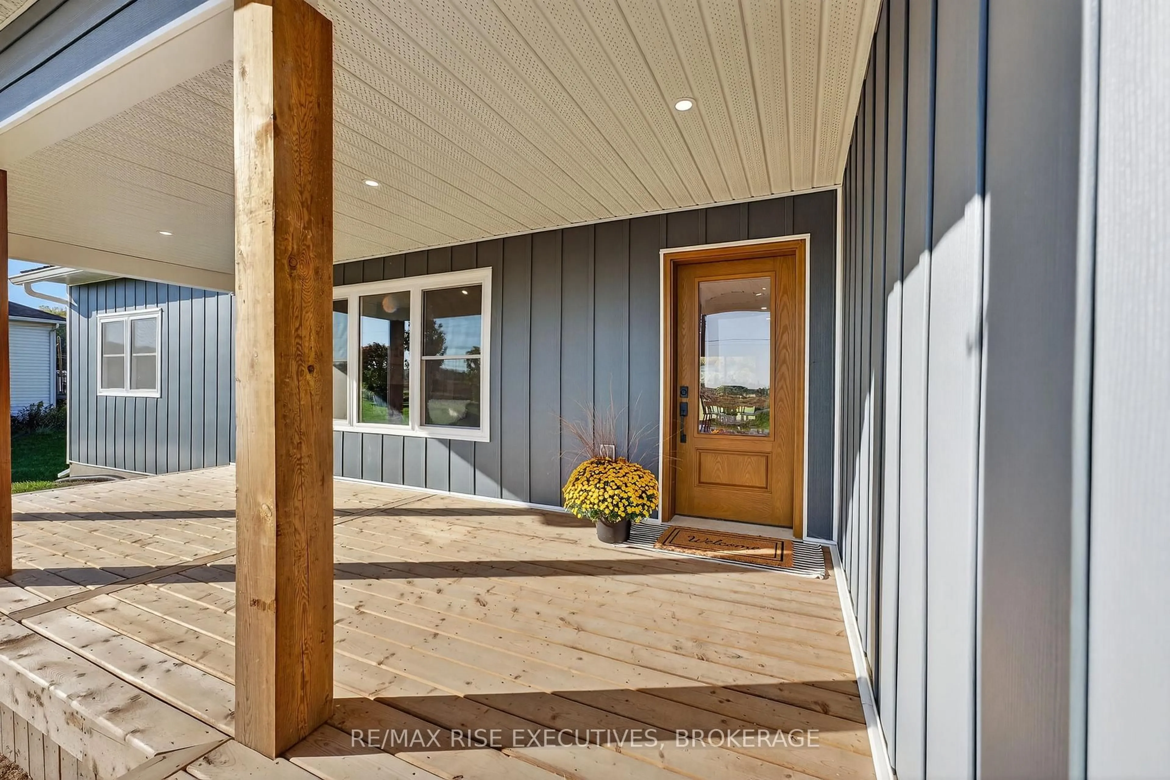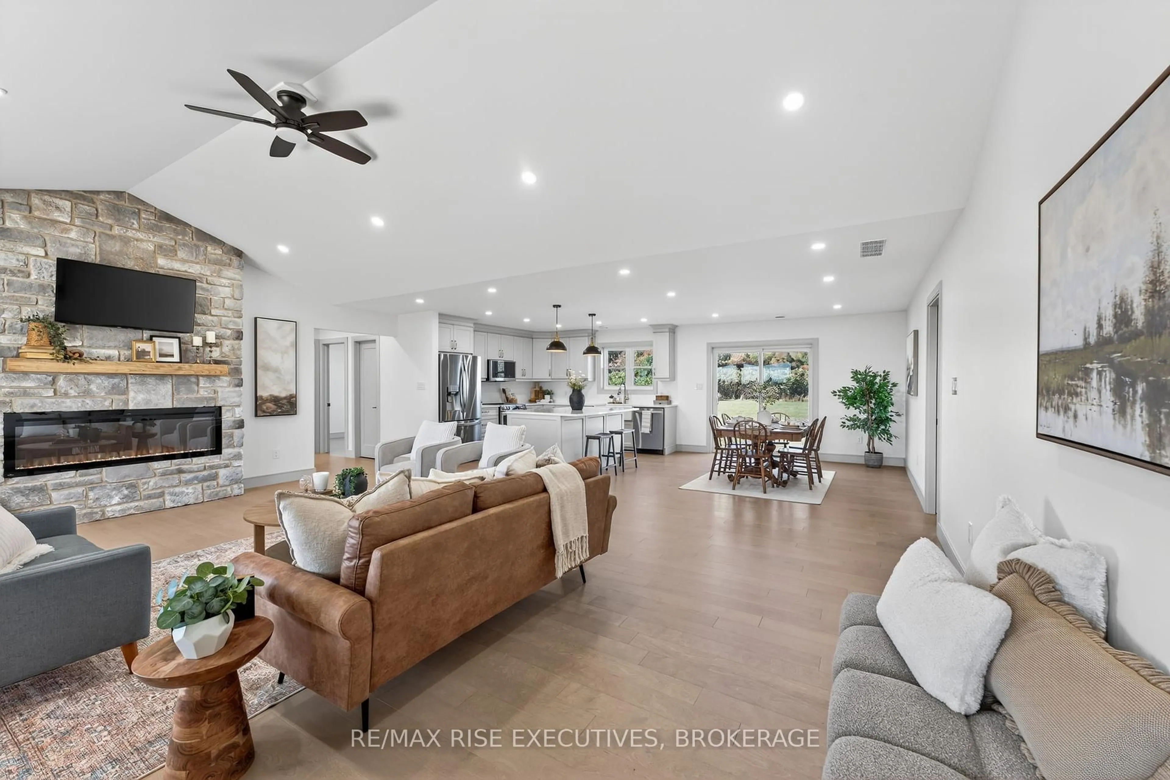2206 Sands Rd, Battersea, Ontario K0H 1H0
Contact us about this property
Highlights
Estimated valueThis is the price Wahi expects this property to sell for.
The calculation is powered by our Instant Home Value Estimate, which uses current market and property price trends to estimate your home’s value with a 90% accuracy rate.Not available
Price/Sqft$351/sqft
Monthly cost
Open Calculator
Description
5 REASONS YOU'LL FALL IN LOVE WITH THIS HOME! 1). QUALITY YOU CAN FEEL : Built to last with featuring a 7 year Tarion Home Warranty, and exceptional attention to detail throughout. Enjoy radiant in-floor heating, a high-efficiency furnace, HRV and central air conditioning and a natural stone-surround fireplace soaring to the vaulted ceiling featuring a massive 5 foot fireplace comfort meets craftsmanship. 2.) THE KITCHEN EVERYONE WILL TALK ABOUT: A true showpiece featuring quartz countertops, a massive island, pantry, and an insane amount of storage. With all appliances included, its stylish, functional, and completely move-in ready. 3.) MAIN FLOOR LUXURY LIVING: The primary suite features a large walk-in closet and spa-style ensuite with a standalone tub and glass shower. Goodfellow Canadian Made engineered hardwood flooring runs throughout for durability and easy care.4.) SPACE THAT WORKS FOR YOU: The second story can serve as a guest suite, family room, or second primary bedroom. Utilities are located outside the home, maximizing interior space. Large closets and a finished drywall garage provide abundant storage. 5.) LOCATION AND LIFESTYLE: Life couldn't get easier here. On a dead end, municipally maintained, just 15 minutes to Kingston, quick drive to Frontenac's best lakes, and within biking distance to school. The builder is willing to finish a backyard deck which overlooks the layers of the Canadian Shield. You'll fall in love with this neighbourhood!
Property Details
Interior
Features
Main Floor
Kitchen
3.58 x 3.66Dining
3.58 x 3.28Living
4.44 x 6.93Primary
3.63 x 4.92Exterior
Features
Parking
Garage spaces 2
Garage type Attached
Other parking spaces 6
Total parking spaces 8
Property History
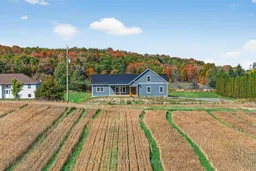 45
45