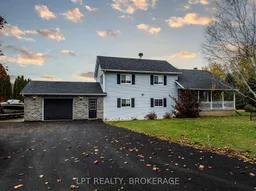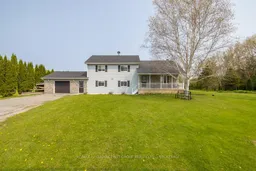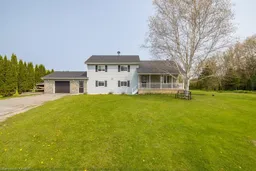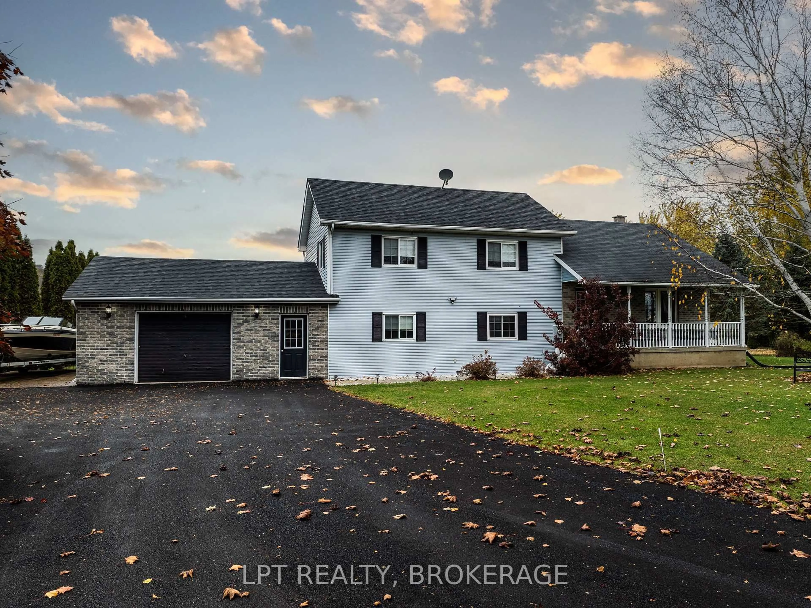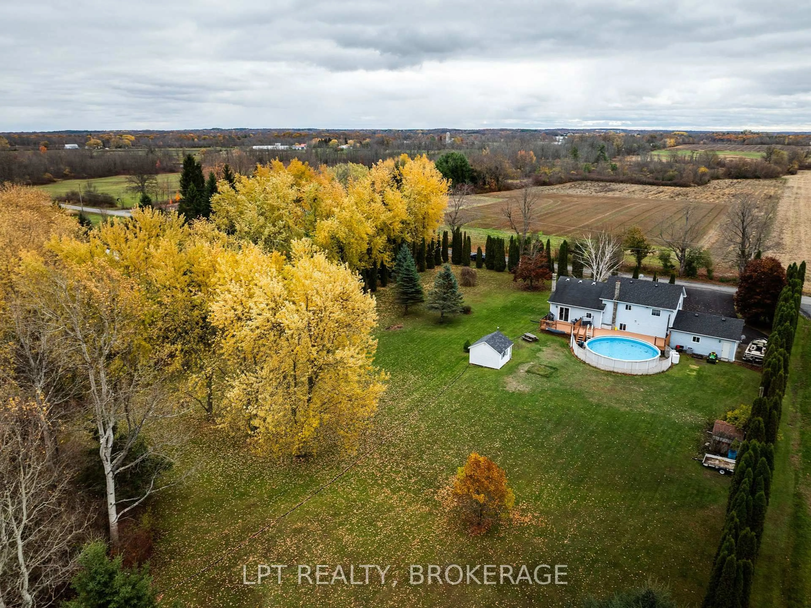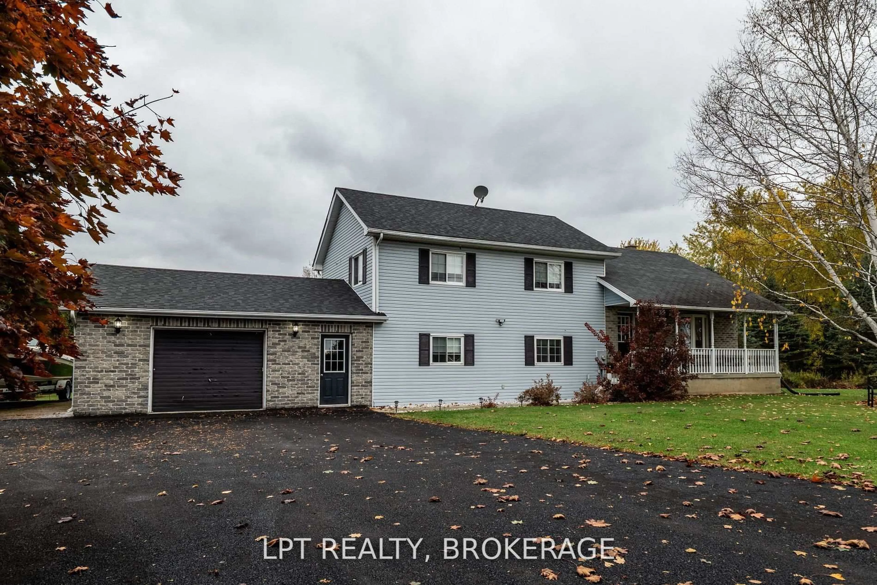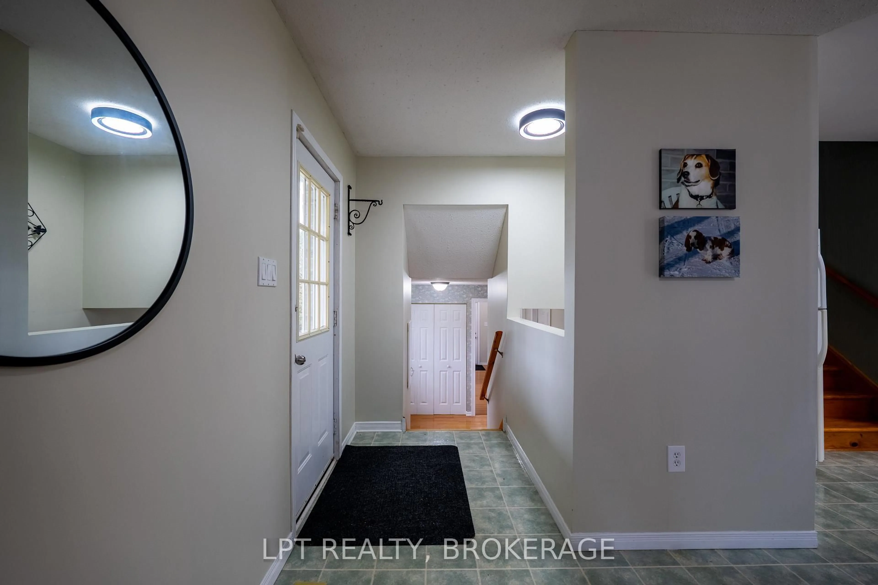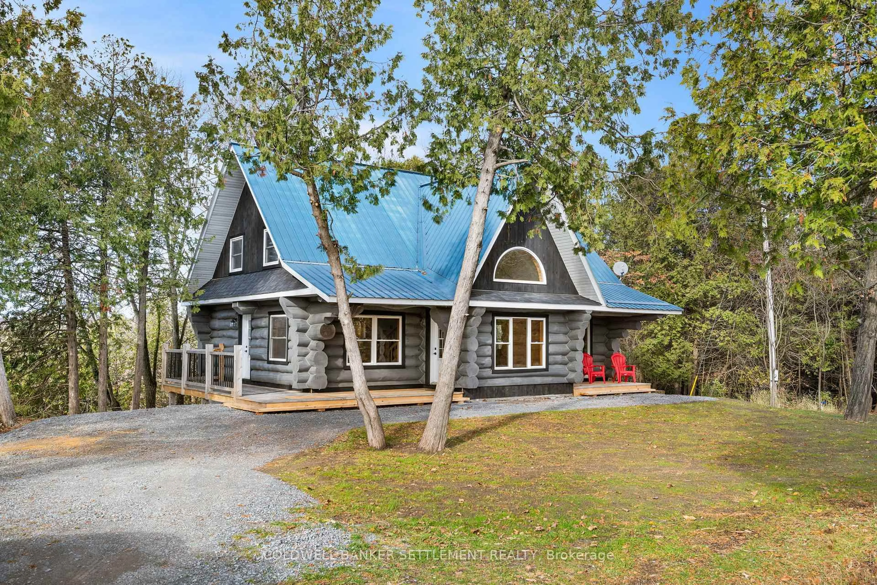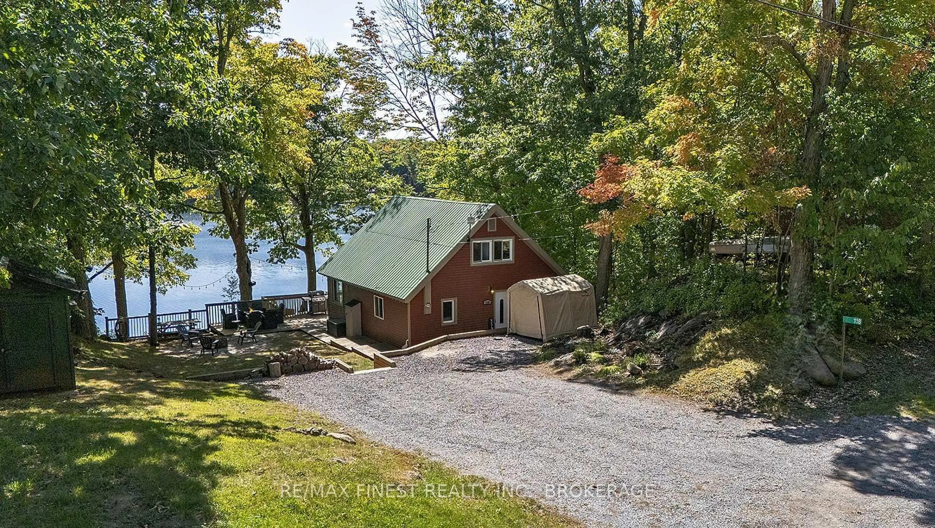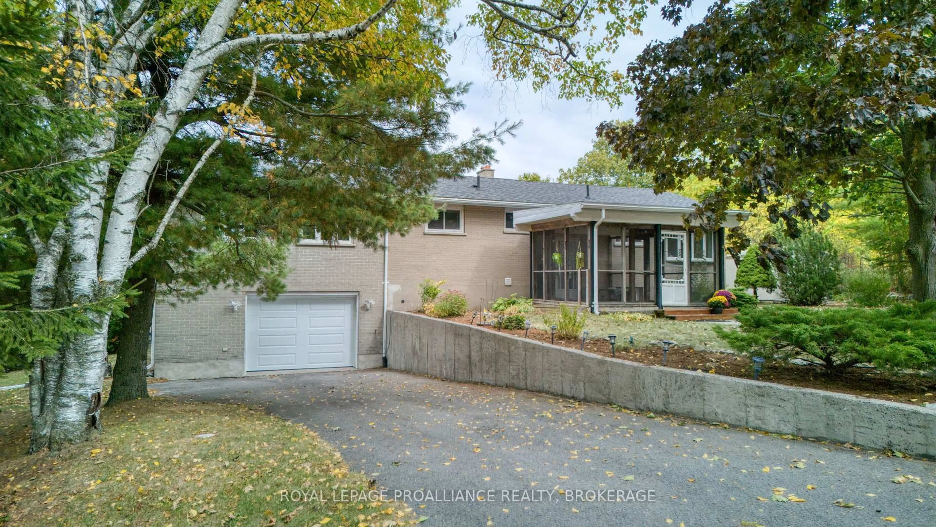2202 Sands Rd, Battersea, Ontario K0H 1H0
Contact us about this property
Highlights
Estimated valueThis is the price Wahi expects this property to sell for.
The calculation is powered by our Instant Home Value Estimate, which uses current market and property price trends to estimate your home’s value with a 90% accuracy rate.Not available
Price/Sqft$370/sqft
Monthly cost
Open Calculator
Description
Discover the perfect blend of space, style, and serenity in this beautifully maintained side-split home, nestled on a private, park-like 1-acre lot. Offering over 2,000 sq. ft. of finished living space, this 3-bedroom, 2-bathroom home is ideal for families seeking room to grow or anyone dreaming of a peaceful country retreat just minutes from everyday amenities.Step inside to a bright, welcoming main floor featuring a spacious living room and a large, country-style kitchen with an adjoining dining area that walks out to a huge deck and above-ground pool-perfect for summer gatherings and outdoor entertaining.Upstairs, you'll find three generous bedrooms and a 4-piece bath complete with a relaxing whirlpool jet tub.The versatile lower level offers in-law suite potential, with a large flex room, 3-piece bath, laundry/utility area, and convenient inside access to the garage. The fully finished basement adds even more living space, boasting a cozy rec room with a new electric fireplace-ideal for movie nights or family time.Outside, the landscaped yard offers endless space for recreation, storage, and play. Kids and pets will love the wide-open areas, while the insulated playhouse with hydro adds a touch of magic for young imaginations.Located just minutes from top South Frontenac lakes, a public school, and only 2.5 km from the fire station, this property combines the best of country living with modern convenience.Don't miss your chance to make this charming family home your own!
Property Details
Interior
Features
Main Floor
Family
6.38 x 3.1Dining
3.29 x 3.7Kitchen
3.14 x 3.7Exterior
Features
Parking
Garage spaces 1
Garage type Attached
Other parking spaces 6
Total parking spaces 7
Property History
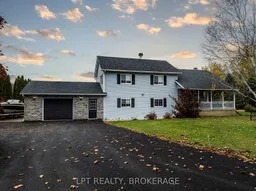 45
45