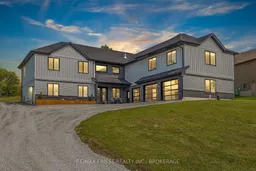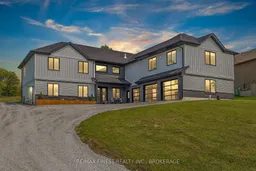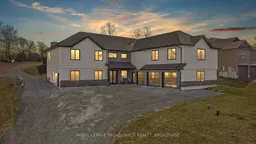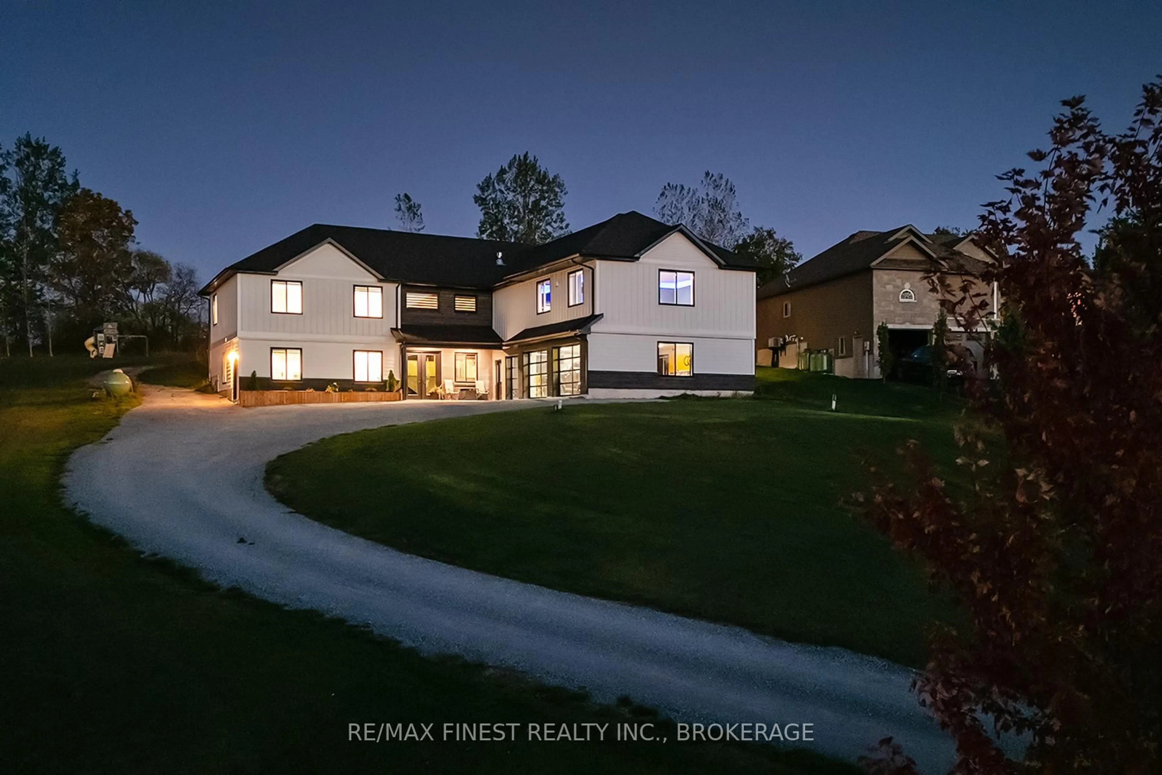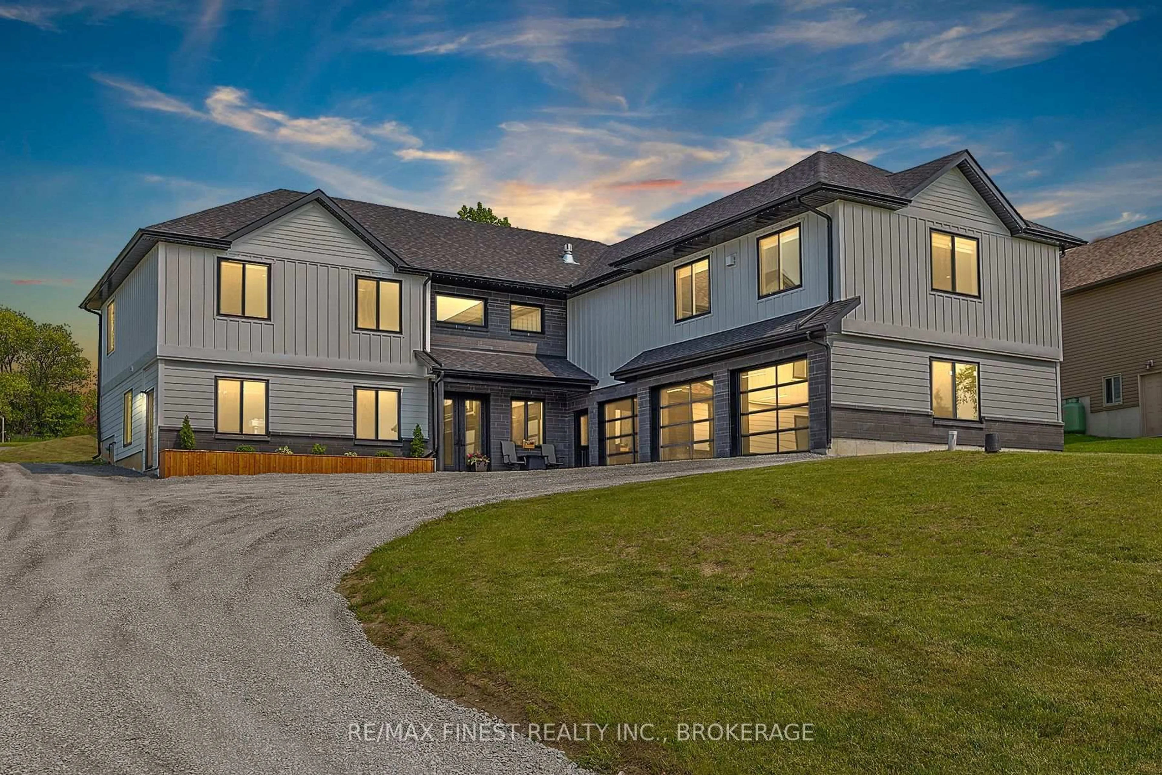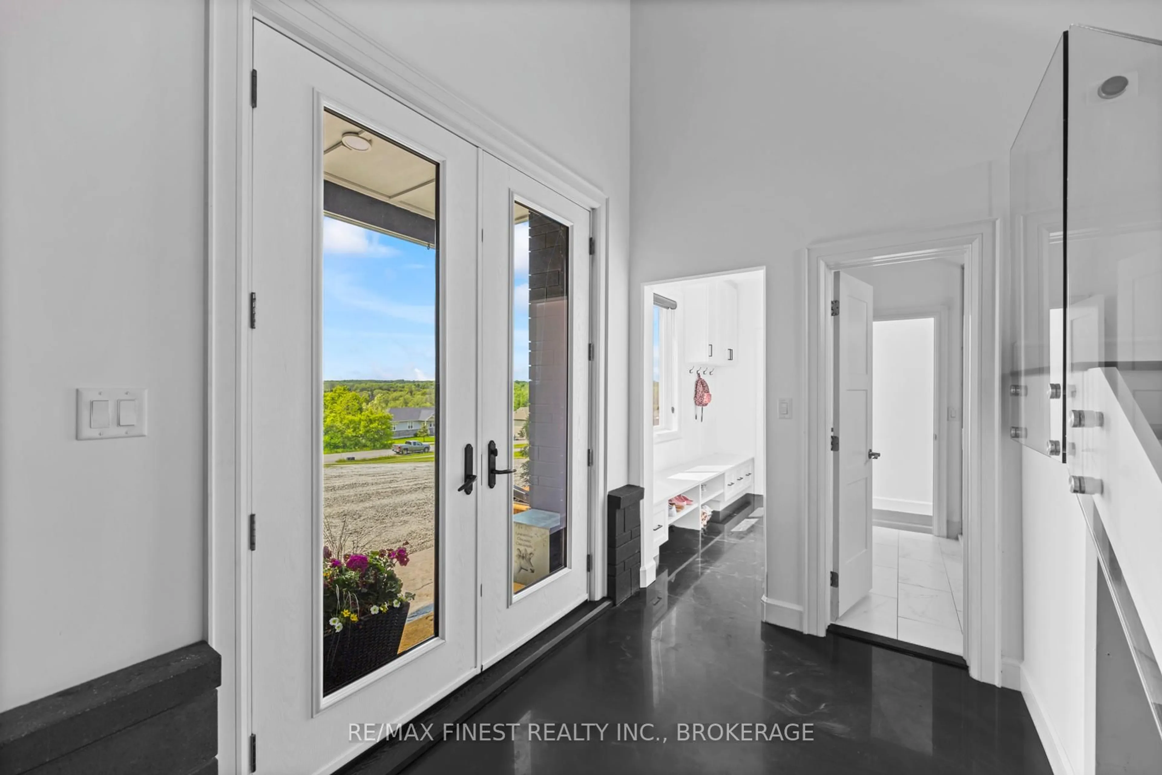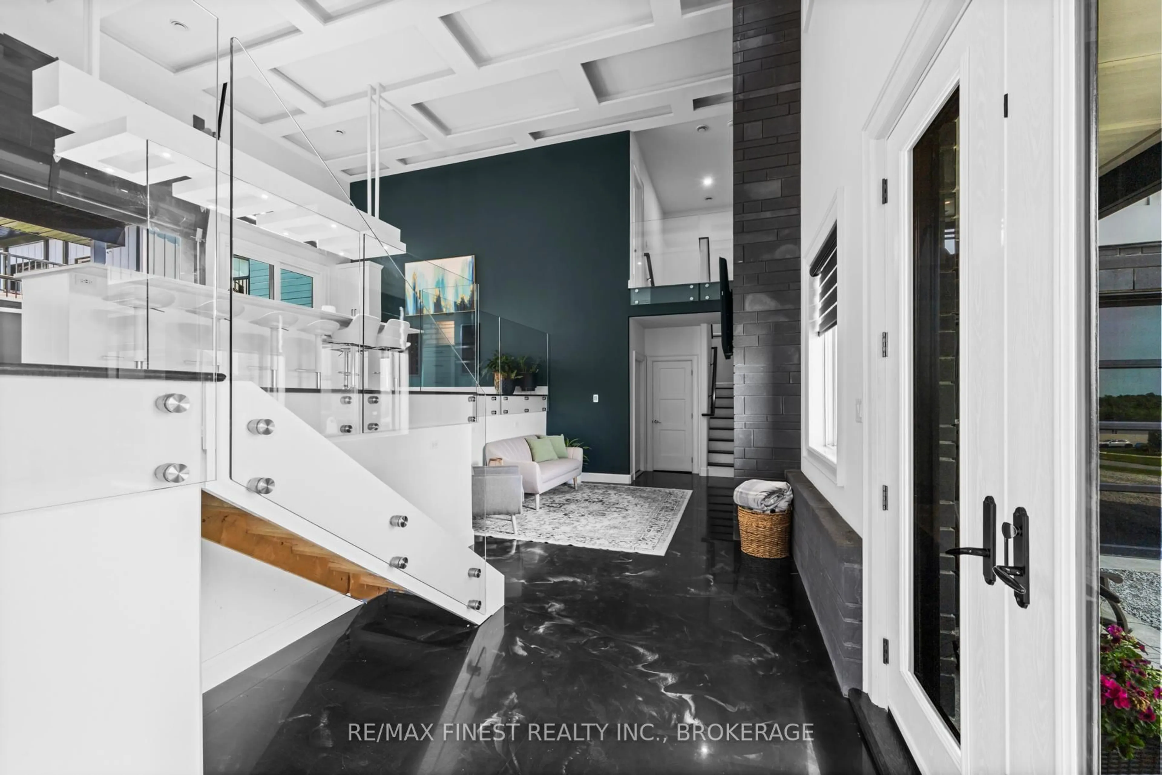181 Morgan Dr, Sydenham, Ontario K0H 2T0
Contact us about this property
Highlights
Estimated valueThis is the price Wahi expects this property to sell for.
The calculation is powered by our Instant Home Value Estimate, which uses current market and property price trends to estimate your home’s value with a 90% accuracy rate.Not available
Price/Sqft$433/sqft
Monthly cost
Open Calculator
Description
Experience modern luxury and elevated living in this stunning custom-built home, completed in 2021. Offering over 3,840 sq ft of beautifully designed living space across unique multi-levels, this 6+ bedroom, 4-bathroom residence blends grand architectural features with premium finishes- and thats just the beginning. An additional 525 sq ft pool house extends yourliving and entertaining space with a stylish indoor/outdoor kitchen and bar, another bedroom with fireplace, and two more bathrooms-perfect for hosting or relaxing poolside. Step into avaulted ceiling foyer that opens to a glass-railed sitting area and a fully loaded chefs kitchen featuring a massive quartz island, high-end appliances, and designer finishes. The primary suite is a private retreat with a double-sided fireplace, spa-inspired ensuite, multiple closets, and its own laundry. On the opposite wing, three spacious bedrooms share a luxurious 6-piece bathroom, while the ground level includes a flexible suite ideal for a home office, guest quarters, or in-law suite, complete with three bright rooms and a full bath. Above the expansive 63' x 27' garage is an entertainment haven- a family games room with bar, oversized windows, bathroom, and flex space. Outdoors, indulge in your own resort-style oasis. The third-tier pool area features a heated saltwater pool with built-in hot tub, fountains,colour-changing lights, and propane heaters. The second tier hosts a cozy fire-pit lounge,additional hot tub, and patio area, while the first tier offers a seamless connection to themain kitchen for effortless al fresco dining. Built to the highest standards with energy-efficient in-floor hot water heating, air exchanger, and air conditioning. A detailed list of upgrades, inclusions, and extras is available-this is truly a one-of-a-kind home inboth space and style.
Property Details
Interior
Features
Upper Floor
Br
3.75 x 3.12Bathroom
3.68 x 3.846 Pc Bath
Br
4.67 x 3.11Br
3.56 x 3.85Exterior
Features
Parking
Garage spaces 3
Garage type Attached
Other parking spaces 8
Total parking spaces 11
Property History
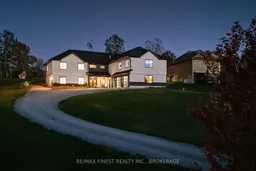 50
50