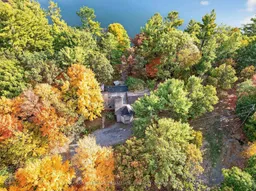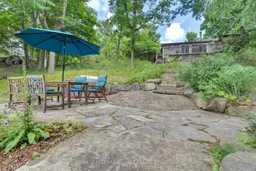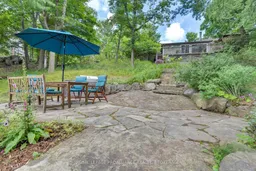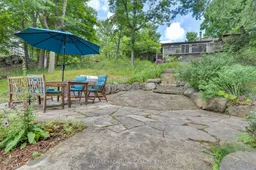Welcome to your lakeside escape on the pristine shores of Loughborough Lake - where tranquility meets convenience. This beautifully appointed 3-bedroom, 2-bathroom home offers a thoughtful layout and stunning natural surroundings. A spacious foyer welcomes you into the home, leading to a versatile main floor den - perfect for a private office or cozy reading nook. Elegant French doors open into a sunlit living and dining area, where expansive windows frame breathtaking views of the landscape. Step out onto the upper deck to enjoy your morning coffee or unwind with evening sunsets, immersed in peaceful scenery. The galley-style kitchen is smartly laid out for functionality, complemented by a main floor laundry and mudroom with direct access to the attached two-car garage. The main level also features two bedrooms and a full bathroom, offering comfort and convenience for family or guests. Ascend to the turret and discover the primary bedroom a serene retreat with panoramic views of the lake and grounds, complete with its own private ensuite. A charming staircase leads to a third bedroom or flexible loft space, ideal for guests, a creative studio, or additional workspace. Outside, the property transforms into a private lakeside oasis. Natural stone steps guide you to the waters edge, where you'll find a dedicated dining area, a cozy firepit, and a hot tub with a stunning vista. The dock provides effortless access to 100 feet of deep, clean shoreline perfect for swimming, boating, or simply soaking in the beauty of the lake. Located just 20 minutes north of Highway 401 and minutes from Inverary, this exceptional property offers the best of both worlds: peaceful waterfront living with easy access to everyday amenities.
Inclusions: Dishwasher, Dryer, All Garage Door Openers, Hot Tub and all Hardware, Range Hood, Refrigerator, All Smoke Detectors, Stove, Nest Camera & Door Lock, All Shelving in the Garage, All Attached Window Coverings, All Attached Light Fixtures and Hardware, All Bathroom Mirrors







