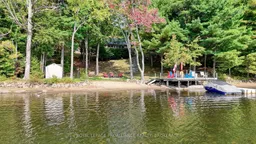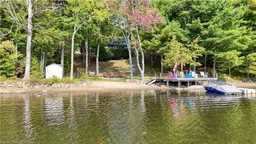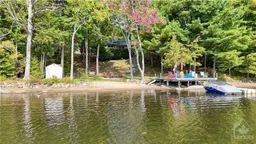This incredibly private, peaceful retreat on beautiful Bobs Lake is ready for a new family to enjoy! Offering an impressive 212 feet of waterfront on a quiet secluded bay set on a well treed 1.2 acre lot. With a gentle slope to the shoreline, the whole family will love the combination of a sandy beach and deeper water off the dock. A lovely deck at the water's edge, along with a spacious fire-pit area, provide lots of room for fun-filled summer gatherings. This bungaloft-style cottage features a new kitchen, beautiful views from the dining and family room, and a stunning stone fireplace (with wood insert) which is the focal point of the cottage. The main floor master bedroom boosts a 2pc ensuite and a washer/dryer rough-in. Upstairs are two oversized bedrooms which will accommodate two families in each space and a modern 3-pc bathroom. This 3-season cottage has seen many great updates in recent years including windows, drywall, insulation (2013), steel roof (2013) and septic tile bed (2021). There is a drilled well, lots of parking for all your guests and excellent access on a private road, maintained year-round. Located an hour from Kingston & 1.5 hours from Ottawa and situated on a beautiful lake with great fishing and boating, this may be the opportunity you've been waiting for!
Inclusions: Fridge, Stove, Microwave, Furniture (with exception of exclusions listed in Schedule B), Hot Water Tank, Dock






