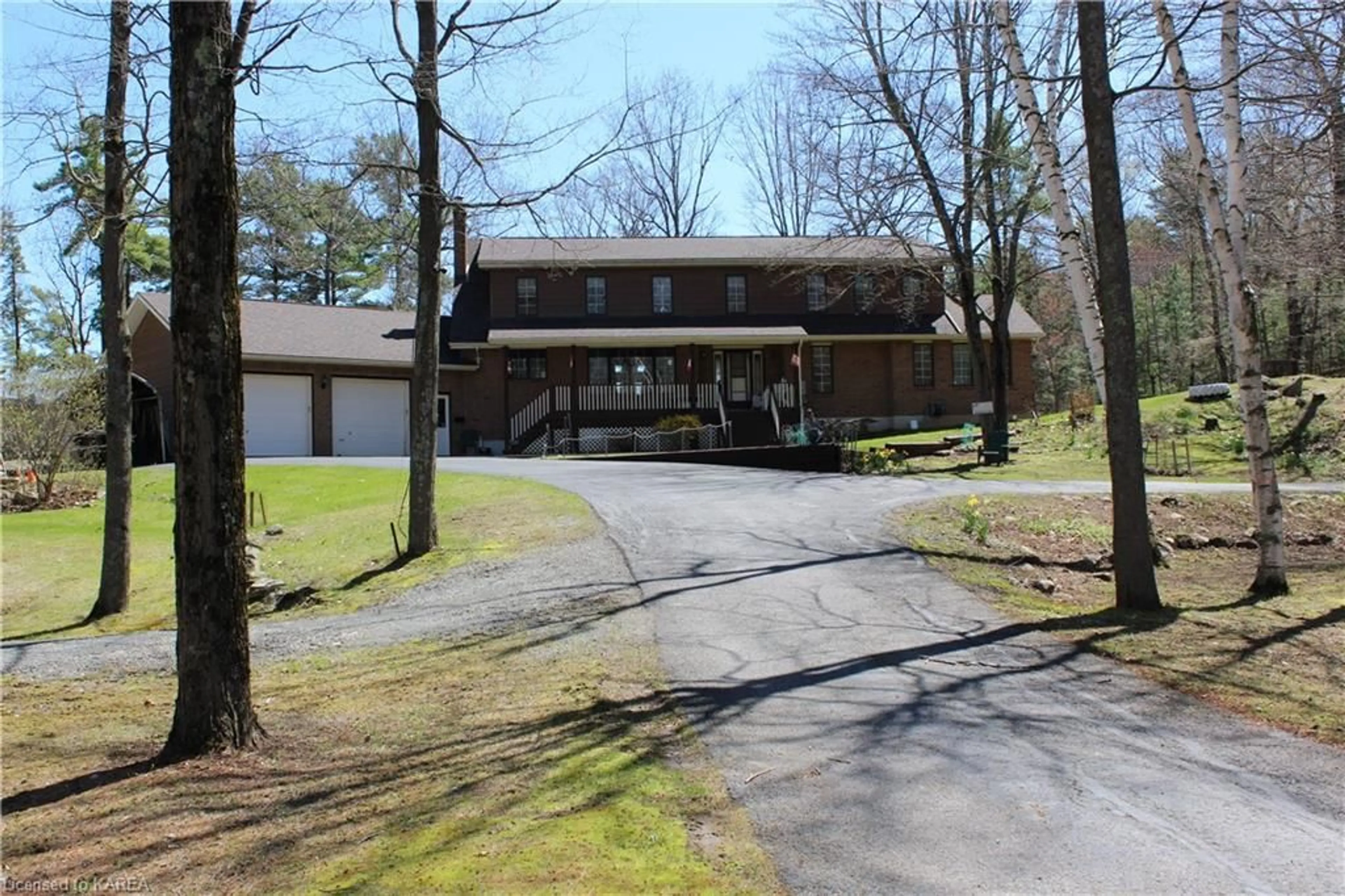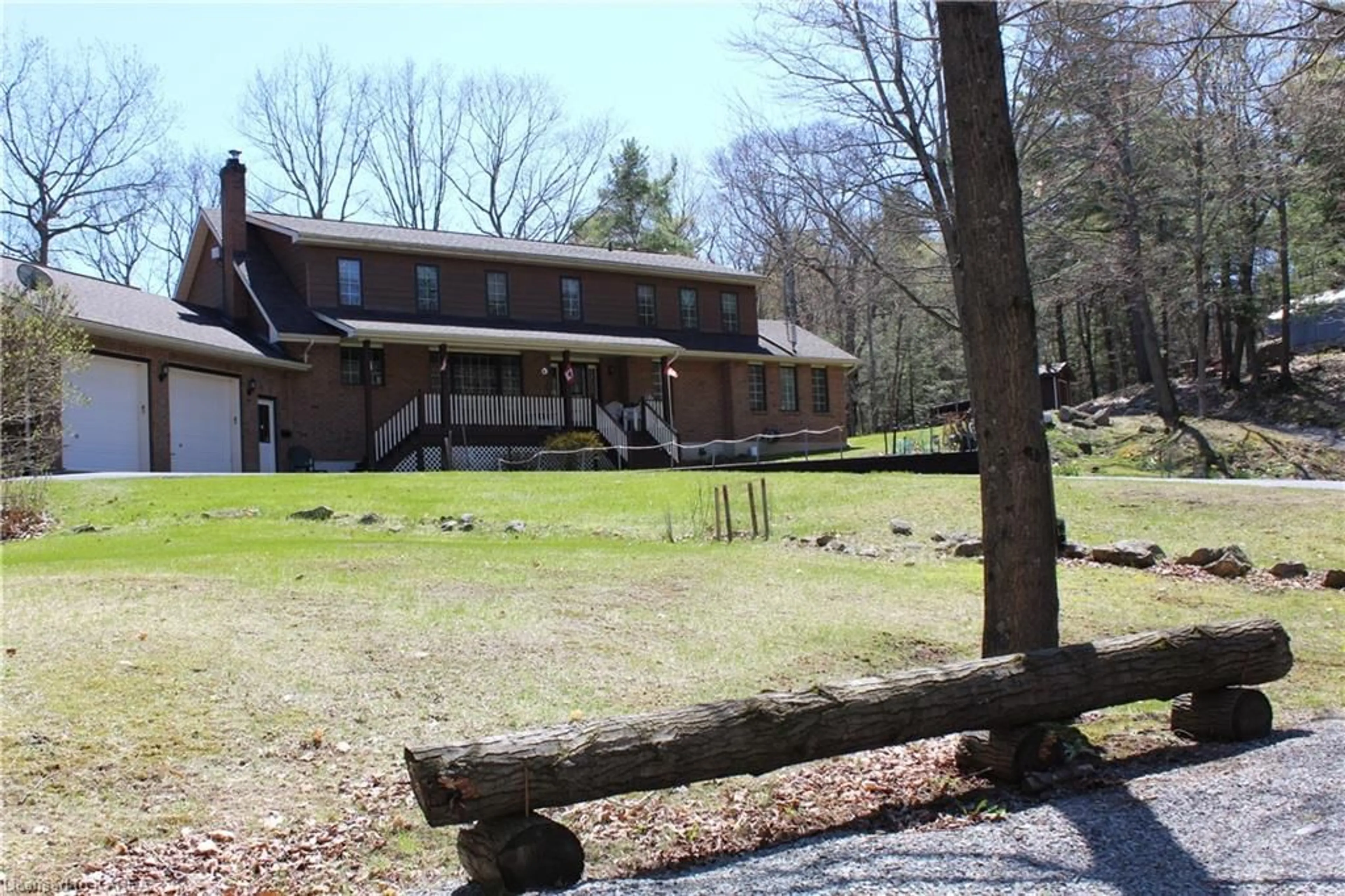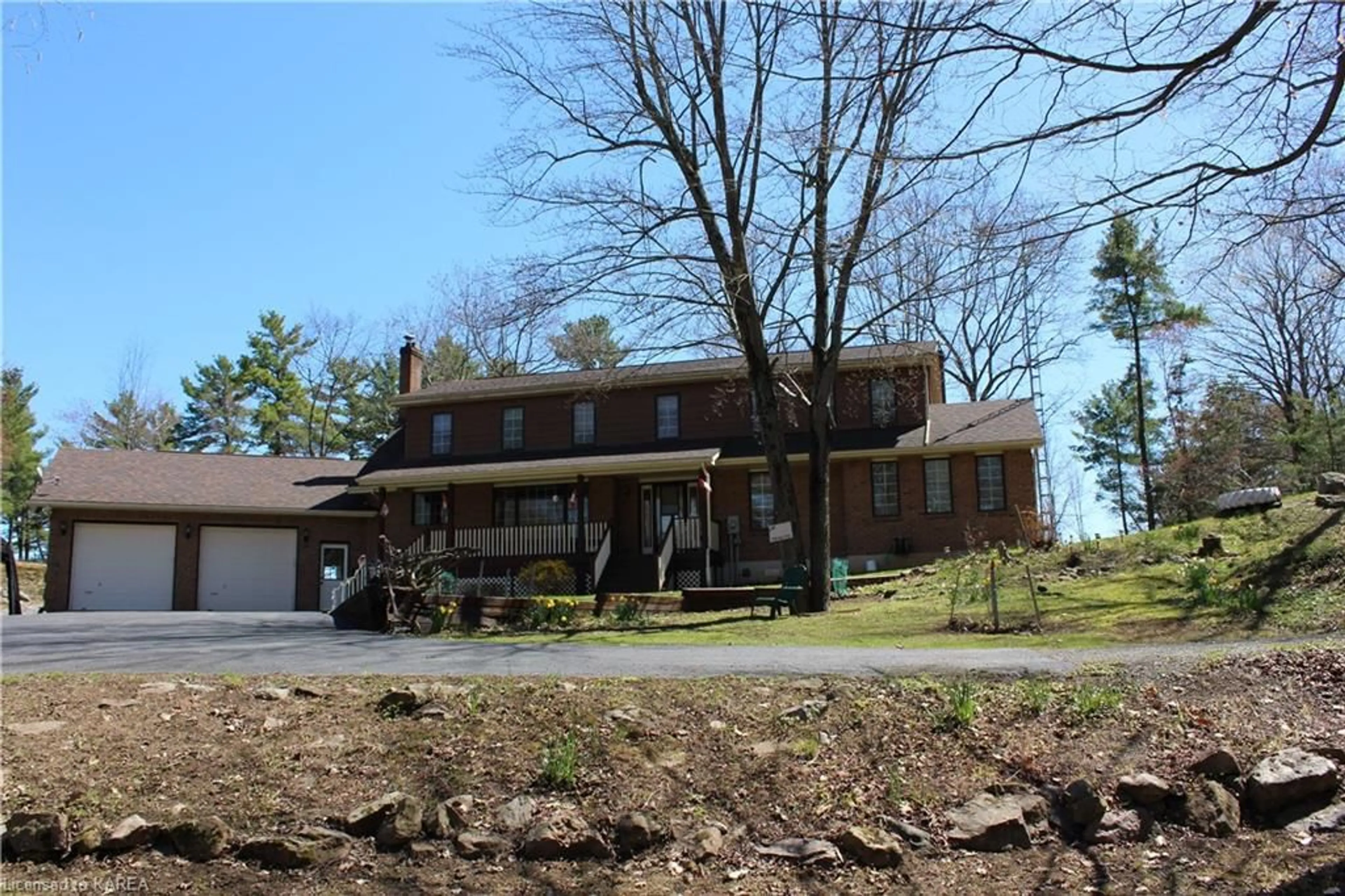1525 Burnt Hills Rd, Battersea, Ontario K0H 1H0
Contact us about this property
Highlights
Estimated ValueThis is the price Wahi expects this property to sell for.
The calculation is powered by our Instant Home Value Estimate, which uses current market and property price trends to estimate your home’s value with a 90% accuracy rate.$1,925,000*
Price/Sqft$708/sqft
Days On Market15 days
Est. Mortgage$9,019/mth
Tax Amount (2023)$7,804/yr
Description
A dream come true. A panoramic view of Dog Lake from your sunroom with morning coffee. 25 acres with 1000's of FT of shoreline. This custom built home offers fantastic views and plenty of natural light with two-story ceilings and windows. A majestic two-story fireplace for cozy evenings. A spacious kitchen with plenty of storage space and loads of counter space open to a generous dinning area ready for entertaining. With 3 bedrooms ,4 full bathrooms and a massive underdeveloped lower level just waiting for your plans to come to life. A main floor bedroom with ensuite and access to the deck. The second floor has two spacious bedrooms with a shared 4-piece bathroom , amazing views of the lake and the main floor. The oversized garage features an extra-large workshop space. Imagine 25 acres of natural beauty and serenity with 3023 feet of waterfront. Dog lake is part of the Rideau Canal system (a world heritage UNESCO site) that connects Kingston and Ottawa by boat. Hours of boating, adventures, swimming, fishing and more right from your own property. This home awaits your visit, only 26 minutes to Highway 401
Property Details
Interior
Features
Main Floor
Bathroom
3-piece / vinyl flooring
Kitchen/Living Room
15.85 x 5.03carpet free / cathedral ceiling(s) / fireplace
Bedroom
5.03 x 4.32hardwood floor / vinyl flooring
Bathroom
3-piece / ensuite / vinyl flooring
Exterior
Features
Parking
Garage spaces 2
Garage type -
Other parking spaces 6
Total parking spaces 8
Property History
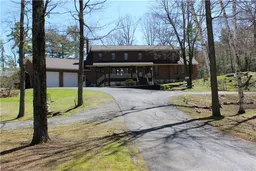 35
35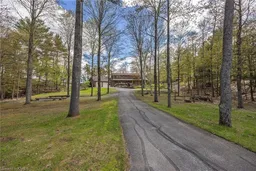 50
50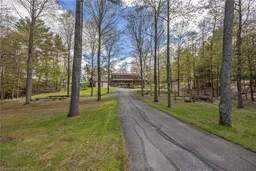 50
50
