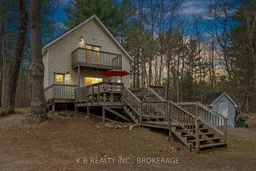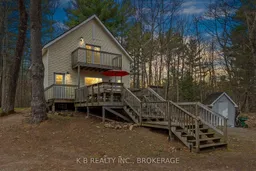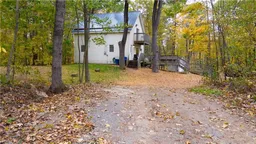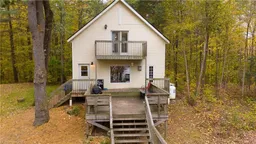Enjoy this tranquil waterfront retreat nestled in the serene beauty of Knowlton Lake. This charming two-storey, 2-bedroom, 1-bathroom home offers a perfect blend of modern comfort and natural charm, making it an ideal year-round residence or seasonal getaway. Situated on a private wooded lot with 300 feet of waterfront, accessible via a private laneway, this property provides a true oasis for nature lovers and outdoor enthusiasts. The main level features an open-concept kitchen and dining area, a cozy family room with a freestanding propane fireplace, a newly renovated 4-piece bathroom, and ample storage space. Upstairs, you'll find two spacious bedrooms, one of which boasts a private balcony with breathtaking views of the lake. This low-maintenance home has been thoughtfully updated for energy efficiency and convenience. Recent improvements include a new white Euro-style kitchen (2025), a heat pump with ductless air conditioning (2024), a steel roof (2023), and spray foam insulation in the crawl space (2022). Plus Bell Fibre is installed, ensuring fast and reliable internet service ideal for remote work, tech enthusiasts, and families who value top-tier digital access. Step outside to an expansive deck, perfect for morning coffee or evening gatherings. A gently sloping path leads to the water's edge, where you can indulge in canoeing, fishing, boating, kayaking, or simply soaking in the tranquility. Knowlton Lake, a natural, deep cold-water lake with depths exceeding 111 feet, sits on limestone and granite bedrock, providing a haven for aquatic adventures. Known for its exceptional fishing, the lake is home to lake trout, pike, and perch. Conveniently located near Hartington and Sydenham, just 30 minutes from Kingston and Highway 401, this property offers the ideal balance of seclusion and accessibility. Whether you're searching for a private retreat or a full-time home, this stunning lakeside property is ready to create lasting memories.







