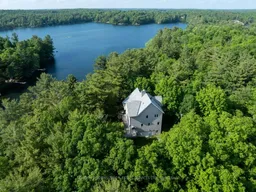Live the Cottage Lifestyle All Year Round Waterfront Luxury on Buck Lake. Enjoy the best of cottage living year-round in this well-built 3-bedroom, 2-bath home with 319 feet of shoreline on sought-after Buck Lake. Set on a private 4.7-acre lot, the property offers space, quiet, and comfort just 30 minutes from Kingston. Inside, the home features vaulted pine ceilings, a mix of hardwood, ceramic and laminate flooring, with large windows that bring in natural light and showcase stunning views. The open-concept kitchen, dining, and living area is ideal for everyday living and entertaining while you warm up by the grand central fireplace. The main-level primary bedroom includes a full ensuite and convenient laundry. Upstairs, you'll find a loft library area, two additional bedrooms, and a full 4-piece bathroom. The walkout basement offers flexible space for a family room, games area, workshop, or storage for water toys. Outside, a spacious deck overlooks the lake, and stairs lead you down to the dock perfect for swimming, paddling, or simply enjoying the peaceful surroundings. Keep an eye out for wildlife, including nesting loons. Whether you're looking for a full-time home or a seasonal getaway, this property delivers the privacy, natural beauty, and relaxed pace of lakeside living without sacrificing modern conveniences. Private road maintenance $110/year or $70 seasonal. Home, WETT, septic and well inspections available.
Inclusions: Washer, dryer, fridge, microwave and stove all in 'as is' condition
 43
43


