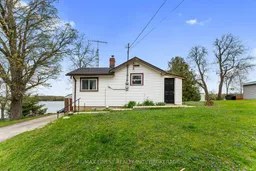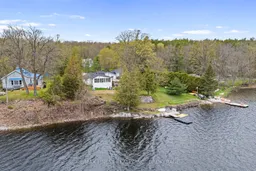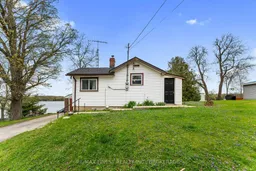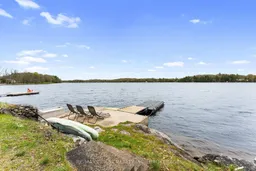Imagine waking up to the tranquil sounds of Howe's Lake in Verona, just a short scenic drive from the vibrant city of Kingston! If you've been dreaming of a serene waterfront escape or a cozy four-season haven, your search might just be over! Picture this: stepping out your door and onto the legendary K&P Trail, offering endless adventures for hikers, ATV enthusiasts, and snowmobiling thrill-seekers! This absolutely charming 2-bedroom cottage/home is nestled right on the shores of Howe's Lake, waiting to embrace you. Forget winter worries this gem is located on a year-round maintained municipal road, with the convenience of a well and septic already in place. Howe's Lake is renowned for its fantastic fishing, and can you imagine sipping your morning coffee in the delightful east-facing sunroom, gazing at the sparkling water? Pure bliss! Whether your passion is tending to a vibrant flower garden, exploring the famous K&P Trail, gathering around a crackling bonfire under the stars, or spending glorious days on the water, this property truly has it all! Enjoy the luxury of nice, deep, clear water right off your dock (approximately 10 feet), with a beautiful natural, smooth rocky shoreline. This isn't just a property; it's an incredibly affordable slice of the Canadian dream, perfect for empty nesters seeking peace, early retirees ready for lakeside living, or a young couple or single individual eager to embrace their first home or cottage adventure! Don't let this incredible opportunity slip away! Call now to book your private viewing and prepare to be captivated!
Inclusions: Dishwasher, Dryer, Fridge, Stove, Washer, TV and TV Mount, negotiable







