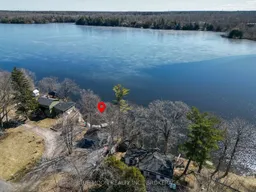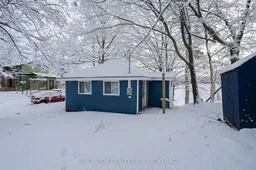Affordable Waterfront Retreat - Your Cottage Dream Awaits! Wake up to birdsong and the gentle shimmer of the lake at this charming 2-bedroom, 1-bathroom bungalow on the peaceful shores of Howes Lake in Verona just 25 minutes from Kingston. Whether you're looking for a cozy year-round home or a seasonal escape, this updated gem offers the perfect blend of comfort, convenience, and nature. Enjoy stunning lake views from the open-concept living area, a warm country-style kitchen, and direct access to your private dock for swimming, boating, and fishing. Recent upgrades (2024) include a new ductless heating/cooling system, 200 amp electrical panel, and heated lake water line. Featuring low-maintenance vinyl siding, upgraded insulation, and newer roof shingles, ensuring comfort in every season. Step outside to explore the K&P Trail for hiking, biking, ATVing, snowmobiling, and more, with a convenient shed to provide storage for all your gear. In the historic village of Verona, shop the farmers market, browse antiques, and enjoy local dining. You'll love the easy access to Hwy 401 & Hwy 7 with convenient routes to Kingston, the GTA, or Ottawa. Set on a municipally maintained road, this property is more than just a home or investment; it's your peaceful lakeside lifestyle come to life - don't miss this rare opportunity to own an affordable waterfront property with year-round potential!
Inclusions: Fridge, Stove, Water Heater, Dock, BBQ (as-is)





