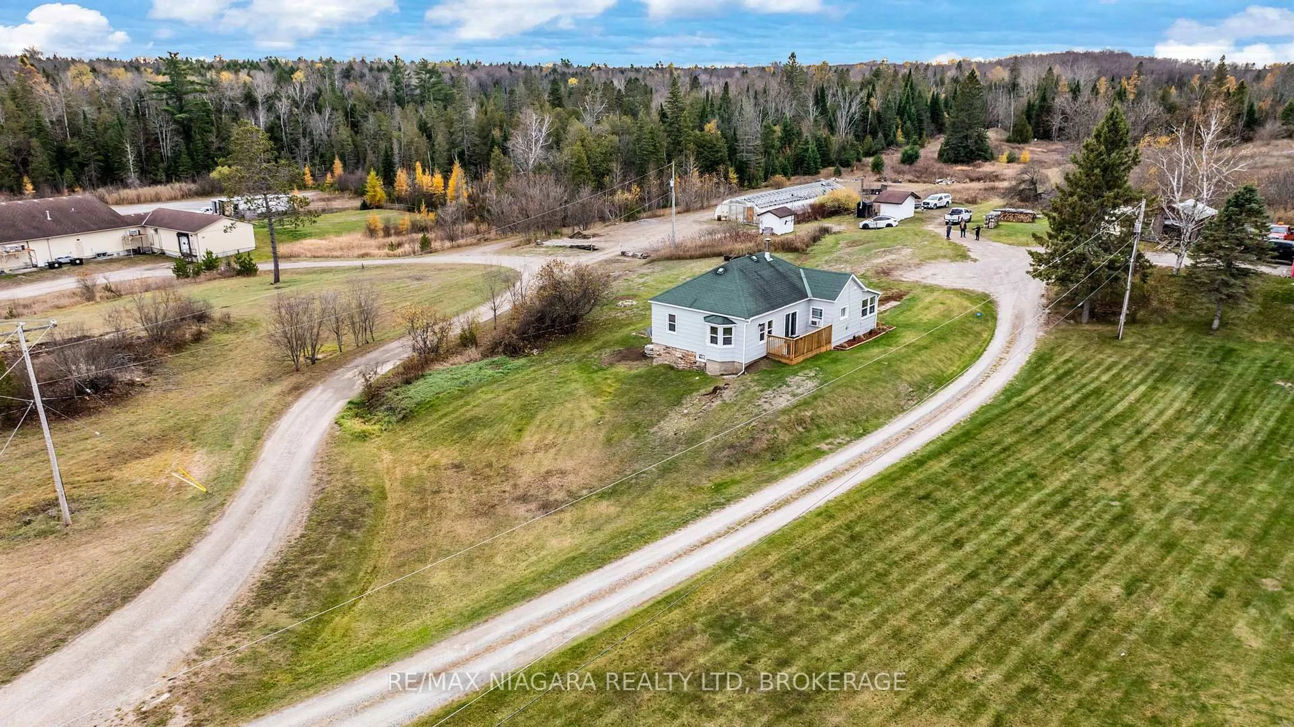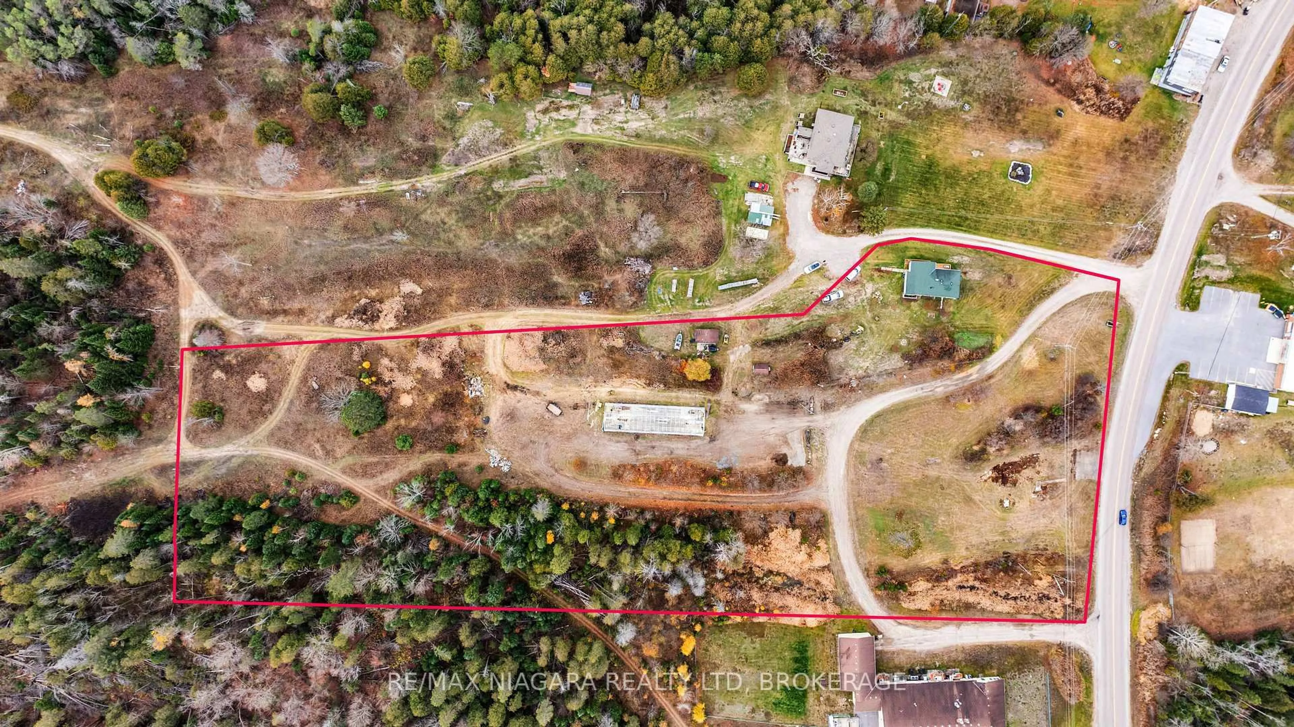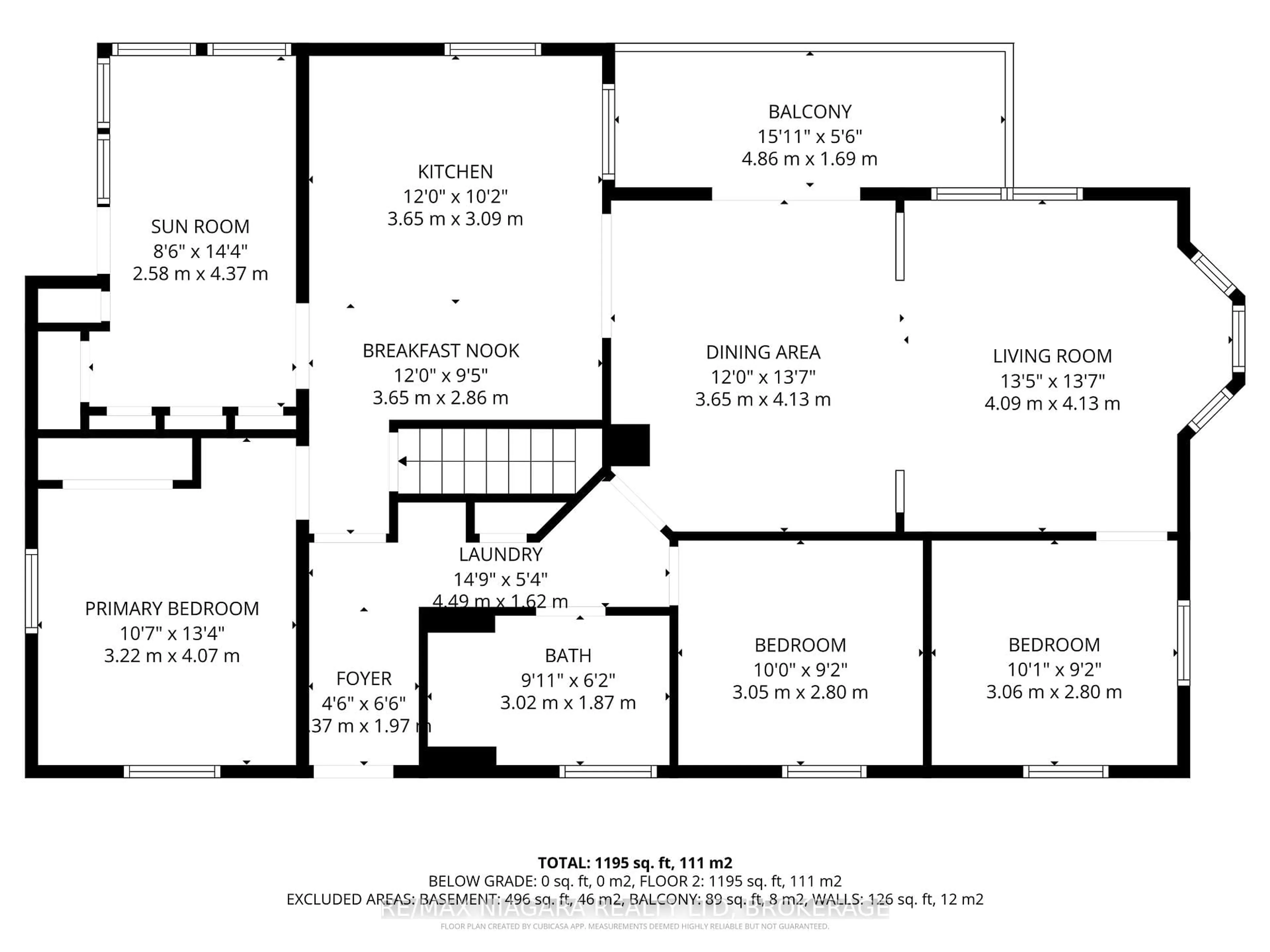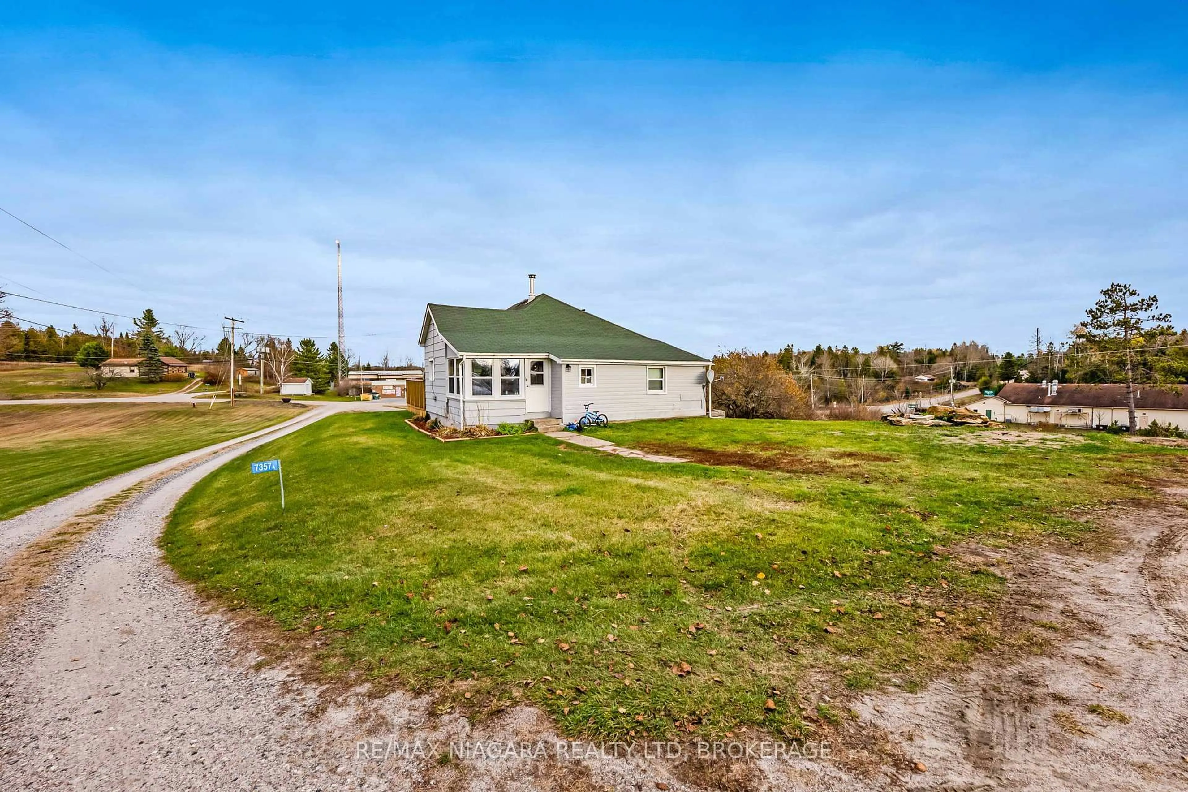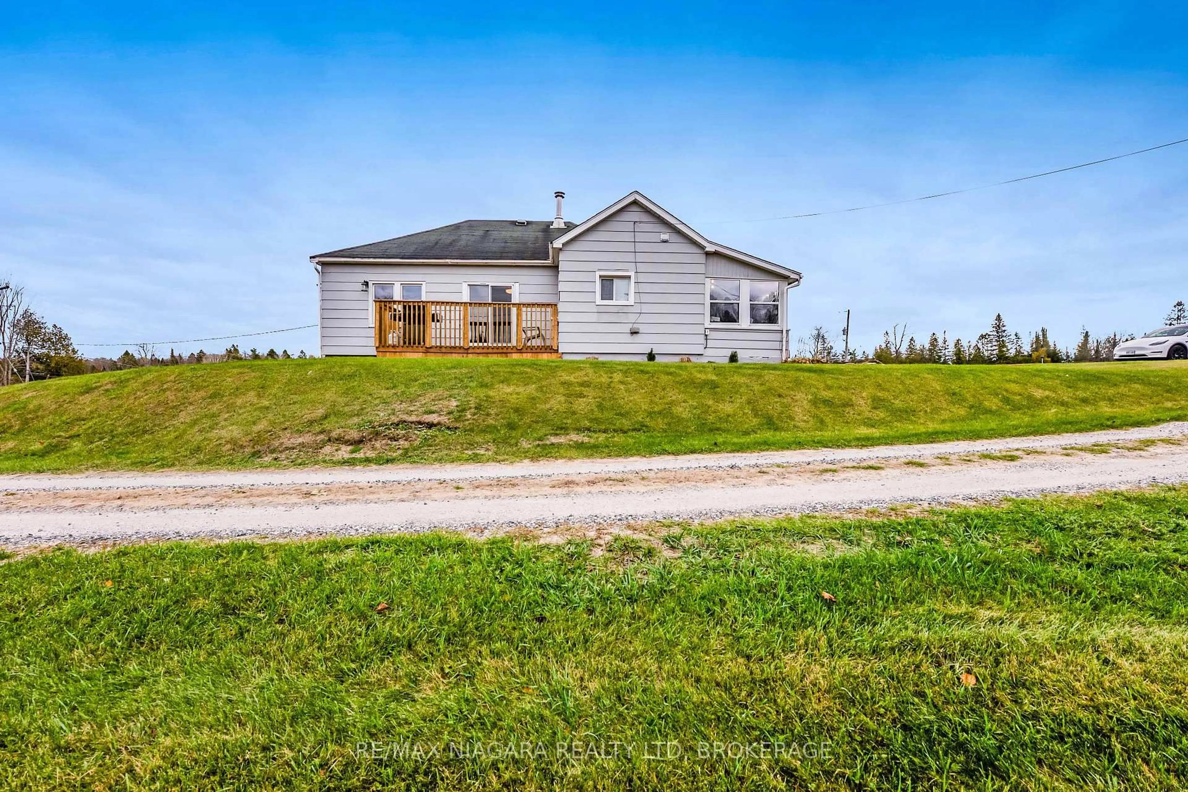7357 Road 506 Rd, Plevna, Ontario K0H 2M0
Contact us about this property
Highlights
Estimated valueThis is the price Wahi expects this property to sell for.
The calculation is powered by our Instant Home Value Estimate, which uses current market and property price trends to estimate your home’s value with a 90% accuracy rate.Not available
Price/Sqft$259/sqft
Monthly cost
Open Calculator
Description
Opportunity knocks on this nearly 6-acre property in the heart of Plevna, zoned Hamlet, allowing for a wide range of residential and mixed-use possibilities. Whether you're looking for a home-based business location, a multi-lot investment, or a peaceful rural retreat, this property checks all the boxes.The main residence is a spacious 3-bedroom, 1-bath bungalow featuring a mudroom, main floor laundry, and a partial basement with a walkout - ideal for storage or a workshop. The land is level and usable, with a large thruway driveway and plenty of space for future projects.A severance has already been approved for a 1+ acre lot, complete with its own hydro, well, and septic, giving buyers immediate flexibility for development or resale.The property also includes a large shed with 200-amp service and plumbing, perfect for a workshop or additional storage. There's also a 30' x 100' concrete pad structure, previously used as a greenhouse, featuring radiant heated floors powered by a wood boiler and two furnaces (roof replacement needed).With affordable property taxes, multiple income opportunities, and prime zoning, this property is a rare find in one of the most charming communities in the Land O' Lakes region.Live, work, and invest - all in one incredible property. Immediate possession available!
Property Details
Interior
Features
Main Floor
Living
4.09 x 4.13Dining
3.65 x 4.13Bathroom
3.02 x 1.87Primary
3.22 x 4.07Exterior
Features
Parking
Garage spaces -
Garage type -
Total parking spaces 10
Property History
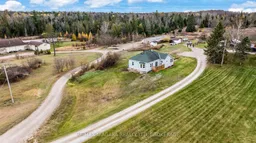 49
49
