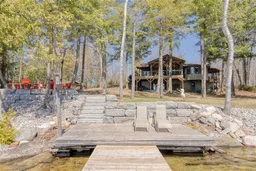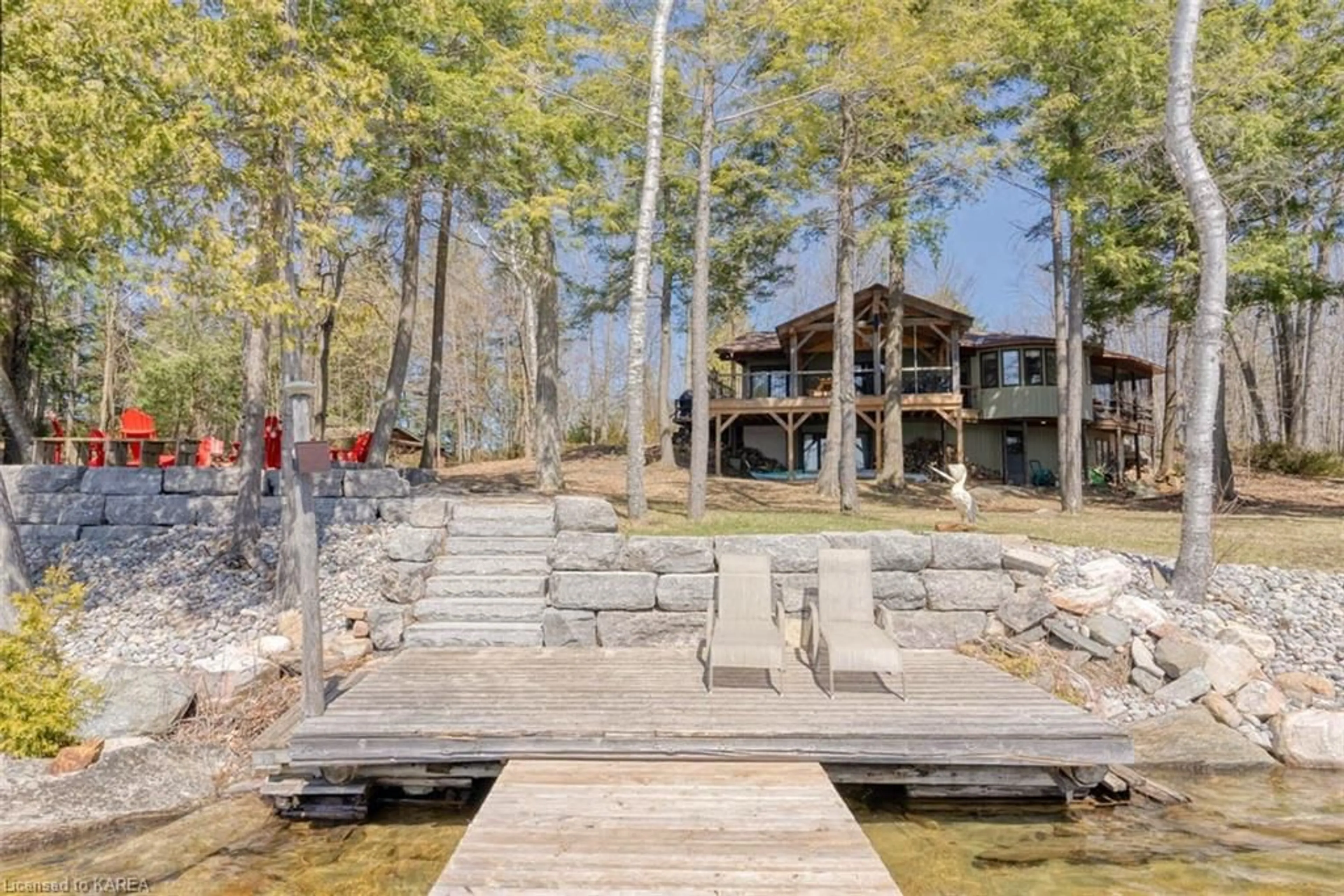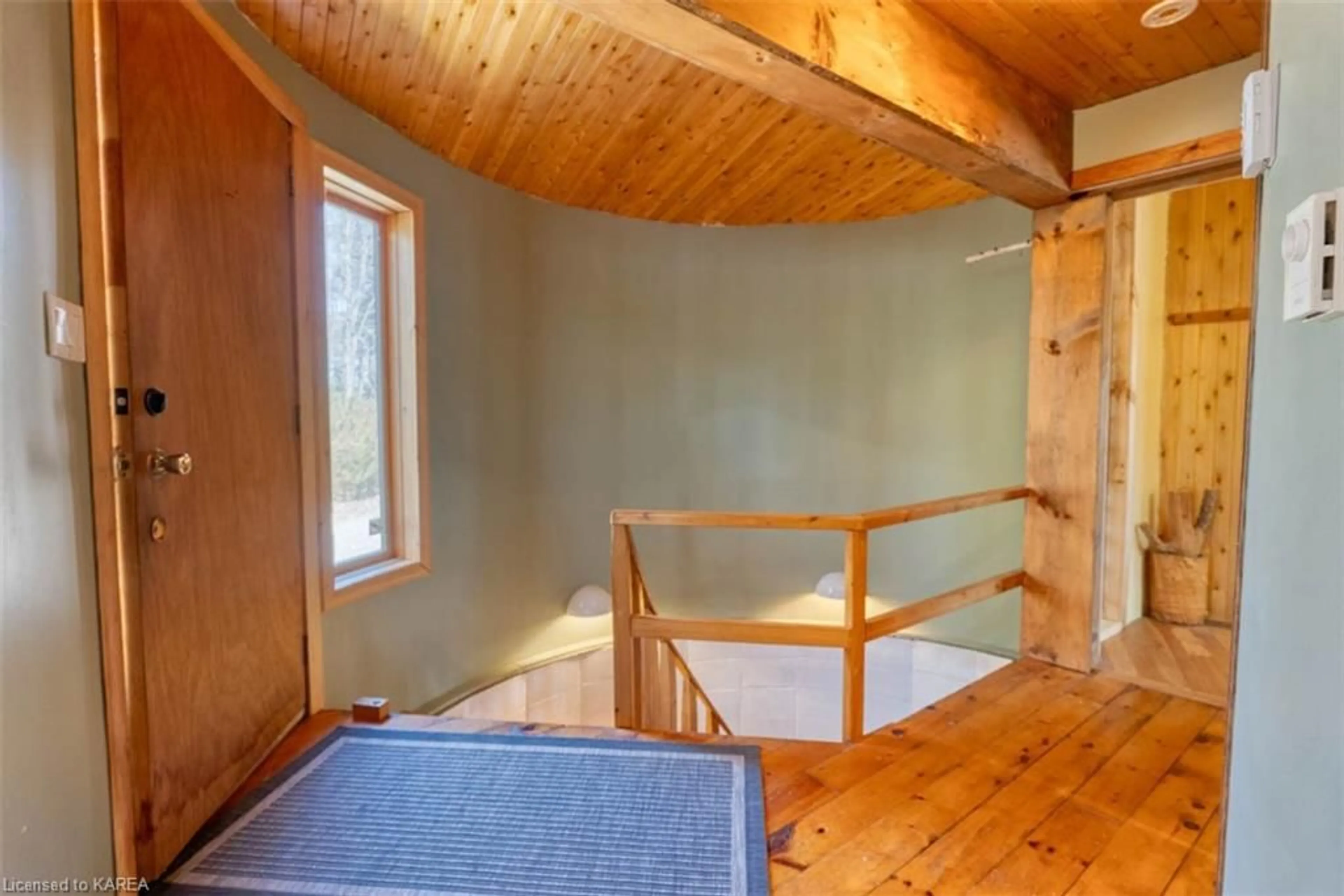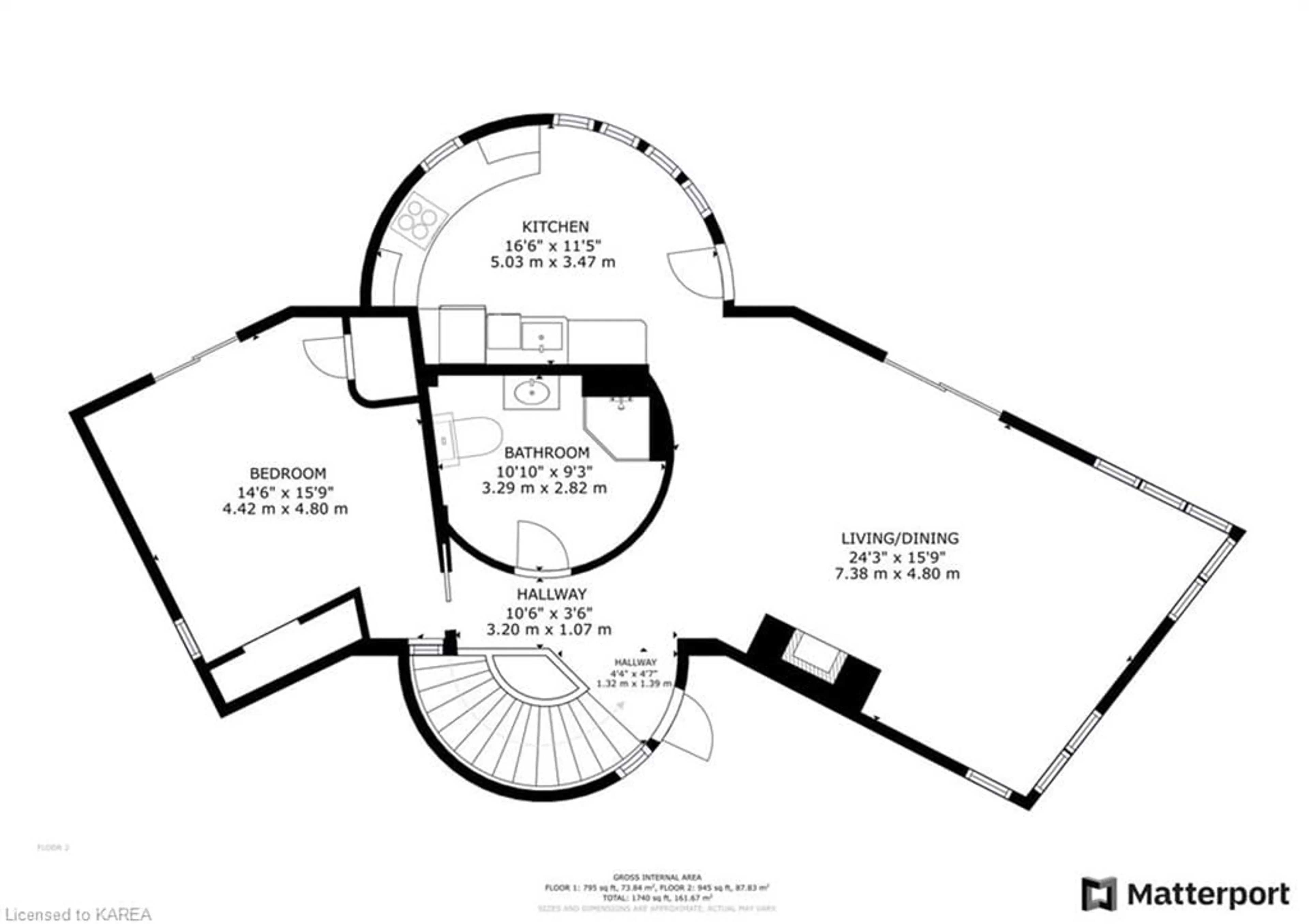2323 Grindstone Lake Rd, Plevna, Ontario K0H 2M0
Contact us about this property
Highlights
Estimated ValueThis is the price Wahi expects this property to sell for.
The calculation is powered by our Instant Home Value Estimate, which uses current market and property price trends to estimate your home’s value with a 90% accuracy rate.$637,000*
Price/Sqft$482/sqft
Days On Market30 days
Est. Mortgage$3,603/mth
Tax Amount (2023)$3,127/yr
Description
Welcome to 2323 Grindstone Lake Road, Plevna! Come discover this lovely 4-season cottage located at the end of the lane with a gorgeous level lot. The building was architecturally designed with some unique features like a curved kitchen and winding staircase which just adds to the wonderful appeal of the property. The main levels offer a large master bedroom, full bathroom, kitchen w/ eat in dining table, a large living room and a beautiful stone fireplace. The owners have done some key renovations such as the bathroom, furnace, dock, landscaping, and a large covered front deck that’s great for entertaining friends and family. The walkout basement offers additional living space, a guest bedroom and laundry facility. Outside enjoy the freedom of walking around and taking in all the beauty that surrounds you. Imagine your days sitting by the dock, soaking in the sun, walking into a sandy, crystal-clear waterfront, or enjoying an evening around the campfire. The open views of the lake, southern exposure along with the peace and tranquility truly make this place one to see! Grindstone Lake offers plenty of open waters for boating, fishing, or enjoying your favorite watersport activities and with the town of Plevna nearby you can pick up your essentials such as groceries, gas, building supplies and more. For 3D walkthrough click on the Video icon or More Photos to enjoy our property video.
Property Details
Interior
Features
Main Floor
Kitchen
5.03 x 3.48Bathroom
3.30 x 2.823-Piece
Living Room/Dining Room
7.39 x 4.80Bedroom
4.42 x 4.80Exterior
Features
Parking
Garage spaces -
Garage type -
Total parking spaces 4
Property History
 48
48




