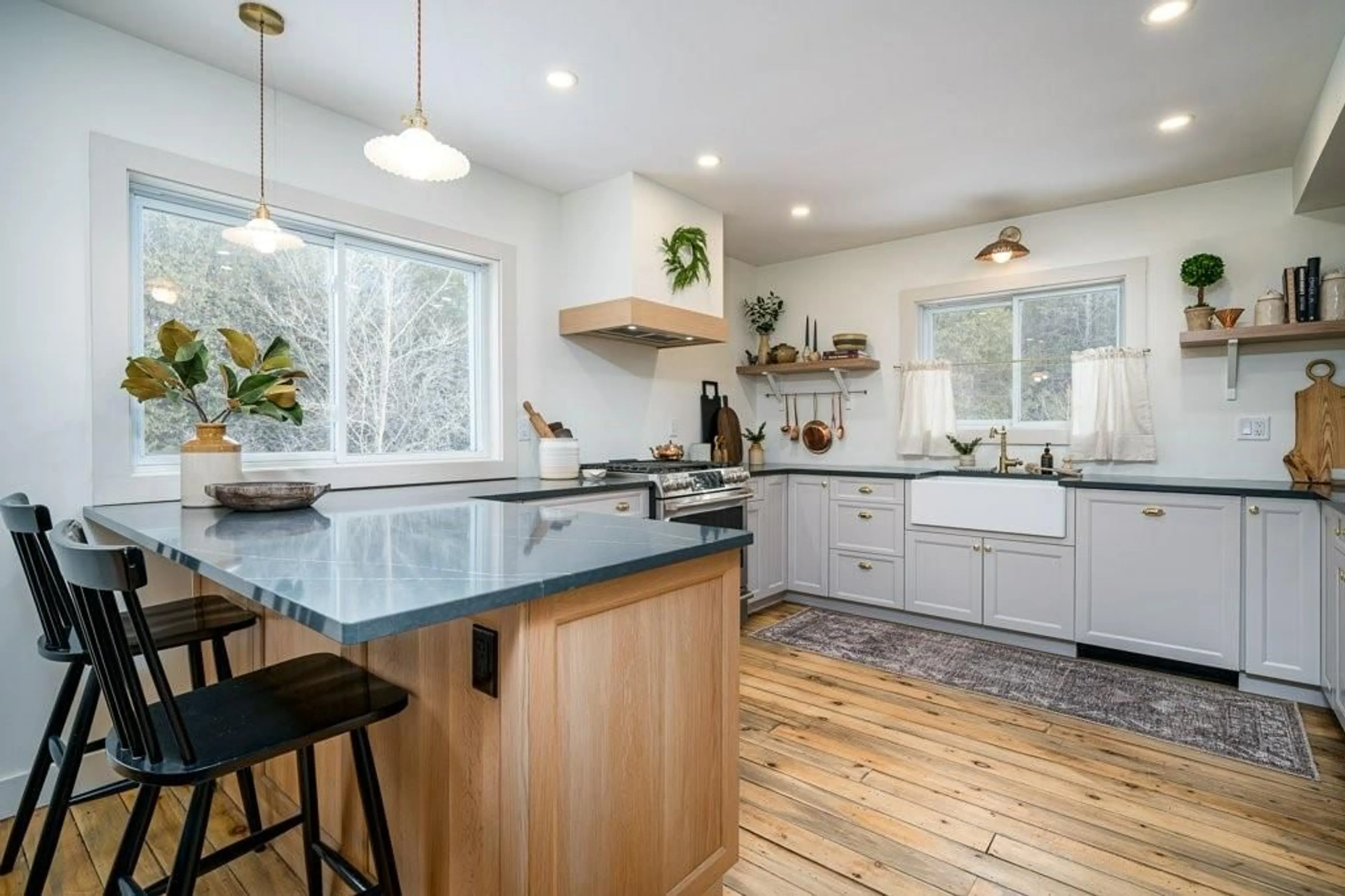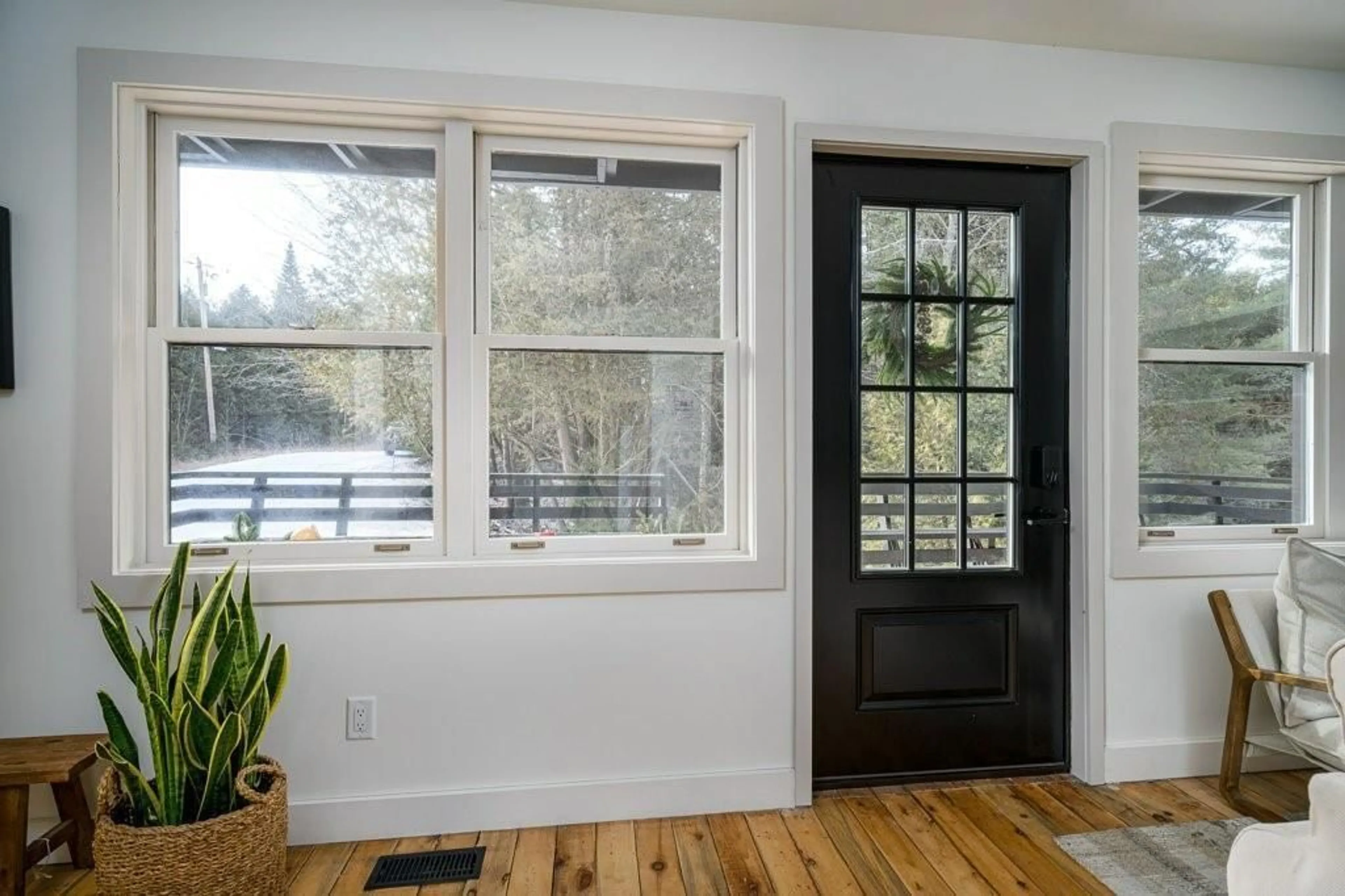1493 WINTERGREEN Rd, Northbrook, Ontario K0H 2G0
Contact us about this property
Highlights
Estimated ValueThis is the price Wahi expects this property to sell for.
The calculation is powered by our Instant Home Value Estimate, which uses current market and property price trends to estimate your home’s value with a 90% accuracy rate.$593,000*
Price/Sqft$520/sqft
Days On Market33 days
Est. Mortgage$3,221/mth
Tax Amount (2023)$1,650/yr
Description
Rustic meets designer elegance in this modern Scandinavian style chalet. Boasting over 50 ACRES of wooded private land, this turnkey retreat of a home is everything you’ve ever dreamed of. Main floor features a gorgeous CUSTOM KITCHEN overlooking your dining/living room with refinished floors, all new lighting, new insulation, new drywall, wood burning fireplace + 3 season enclosed porch. Upstairs you’ll find the spacious primary bedroom with private balcony + new glass railing, updated 3 piece bath with beautiful new hardware, lighting + custom tiling, as well as the second bedroom. The WALKOUT LOWER LEVEL has an extra bedroom/home office + bathroom, with laundry area + large mudroom with separate entrance leading out to your new firepit area. But wait, there’s more – HUGE BARN/GARAGE with wood stove + bonus loft space AND TWO BUNKIES hidden in the woods, each with wood stoves. UPDATES: New roof, new recently inspected/cleaned septic, new submersible pump/tank/water lines, new furnace/AC/ducting. Full list of upgrades available upon request. 15 minutes to Bon Echo Provincial Park, 1.5hr to Kingston and 2 hours from Ottawa. This is the kind of property for generations to enjoy!
Property Details
Interior
Features
2 Floor
Kitchen
12 x 11Dining Room
11 x 14Balcony/Deck
Dining Room
11 x 14Balcony/Deck
Exterior
Parking
Garage spaces 2
Garage type Detached, Gravel
Other parking spaces 6
Total parking spaces 8
Property History
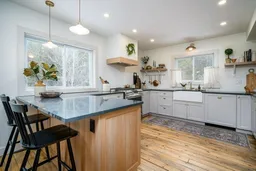 50
50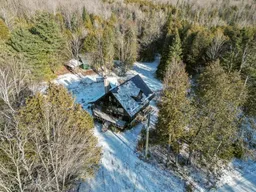 50
50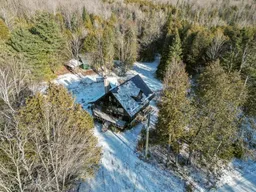 50
50
