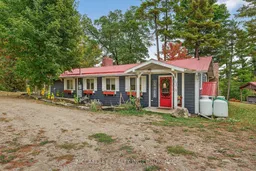Welcome to your private lakeside retreat, a charming bungalow set on 11.44 acres of forested beauty, with 175 feet of shoreline along the pristine waters of Marble Lake. Tucked among towering trees, this property offers rustic elegance in perfect harmony with its natural surroundings. Property is also designated under the Forestry Program for reduced taxes, adding to its long-term appeal and value. Inside, soaring cathedral ceilings and expansive windows frame breathtaking lake views, filling the home with light and tranquility. Warm wood finishes and two wood-burning fireplaces add comfort and timeless character. An open-concept kitchen and living area provide the perfect setting for gatherings, with a thoughtful design that makes entertaining effortless.The spacious primary bedroom serves as a peaceful retreat with its own 3-piece ensuite. Three additional bedrooms and a second full bathroom ensure theres plenty of space for family and friends. Step outside to enjoy your morning coffee on the deck, gather around the established firepit, or host guests in the charming bunkie by the shoreline. A second bunkie and a storage shed add convenience and extra space for visitors or outdoor gear. Between the cottage and bunkie, 12 guests can sleep comfortably. This remarkable property captures the essence of lakeside livingwhere nature surrounds you at every turn and comfort meets convenience. Whether youre seeking a year-round residence, a seasonal escape or a potential rental property, your Marble Lake retreat awaits. ( Well and septic installed 2013, propane hotwater tank and funace 2025 )
Inclusions: Fridge, Stove, Dishwasher, Washer and Dryer, Hot tub, BBQ, Kayaks, Pedal Boat
 50
50


