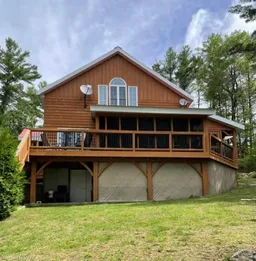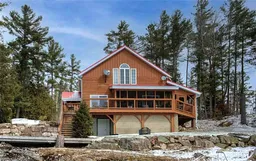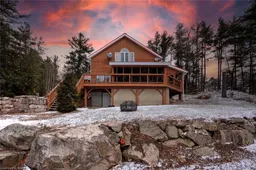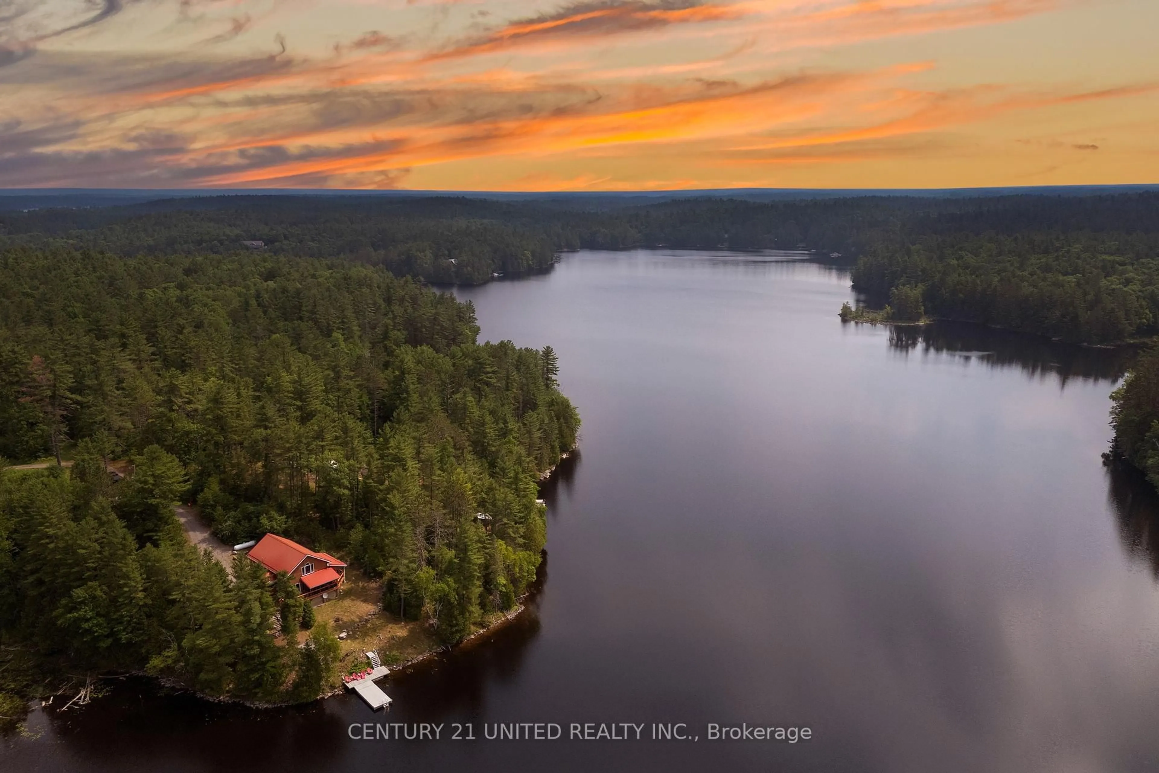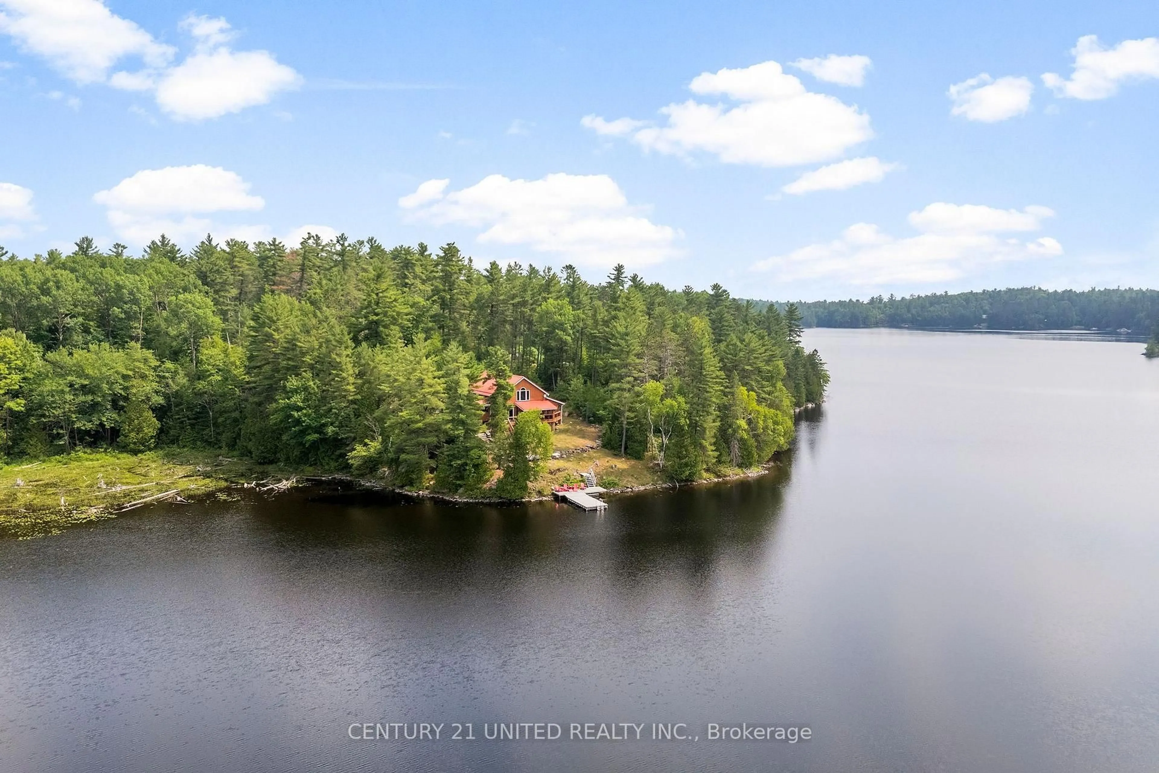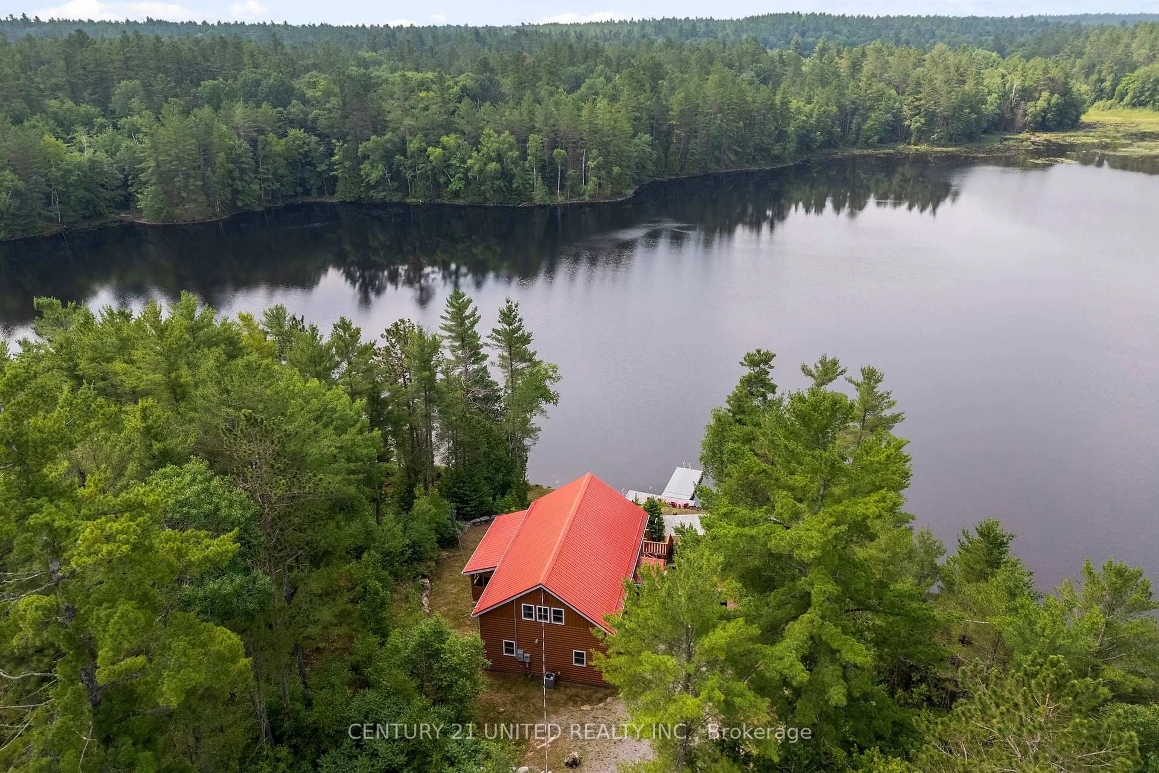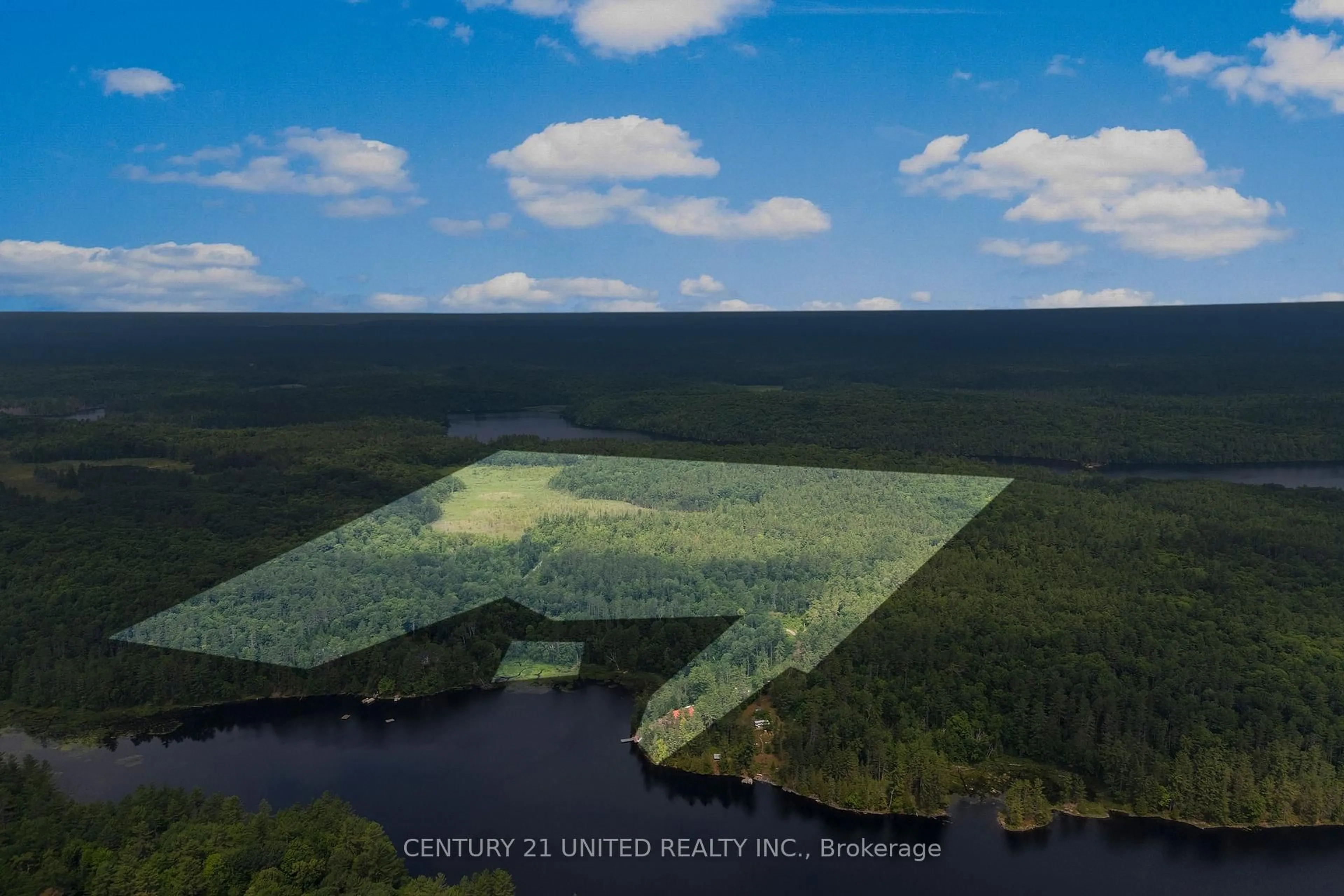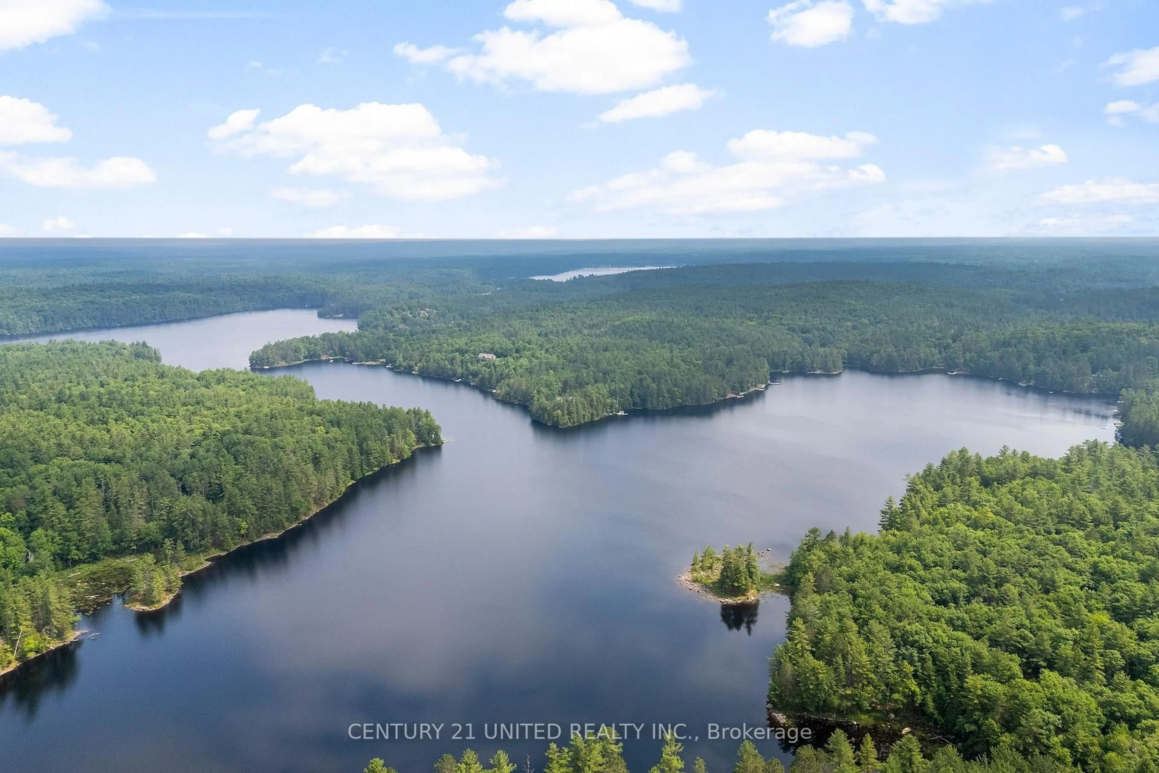1244 Marshall Lane, Cloyne, Ontario K0H 1K0
Contact us about this property
Highlights
Estimated valueThis is the price Wahi expects this property to sell for.
The calculation is powered by our Instant Home Value Estimate, which uses current market and property price trends to estimate your home’s value with a 90% accuracy rate.Not available
Price/Sqft$814/sqft
Monthly cost
Open Calculator
Description
170 ACRES | 200+ Acres Crown Land | 550ft Water-frontage | Fully Winterized | Hunt Camp or Private Lakeside Retreat! This timber-frame lake house offers rare seclusion, year-round access, and a setting of unmatched privacy, scale, and natural beauty, built for both retreat and recreation bordering 100 acres of landlocked Crown land. Every beam and pine finish was milled from the property itself a legacy build shaped by its surroundings. Another 110 acres of untouched Crown shoreline stretches across the water, preserving your view lines and reinforcing the exclusivity of this setting. This side of Shawenegog Lake is home to just five homes/cabins, each generously spaced, with a residents-only beach tucked 10 minutes away. Trails, natural streams, and forested privacy surround you ideal for hiking, hunting, and all-season exploration. Inside, the home features vaulted ceilings, lakeside windows, and a stone fireplace anchoring the open-concept living space. Two bedrooms and a full bath are located on the main floor, with a generous primary suite in the loft above. Screened porches on both sides, plus a lakeside deck, offer space to unwind in every season. Thoughtful upgrades throughout, many not listed here including propane heating (2023), central air (2022), new windows and doors, Starlink internet, and a 20kW diesel generator enhance comfort while staying true to the homes craftsmanship, modern amenities and custom design. The walkout basement offers future potential for a workshop, recreation area, or expanded living space. This is more than a retreat its a rare, legacy-scale opportunity to live with privacy, purpose, and a connection to the outdoors that few properties can offer.
Property Details
Interior
Features
2nd Floor
Primary
6.31 x 8.17Vaulted Ceiling
Exterior
Features
Parking
Garage spaces -
Garage type -
Total parking spaces 40
Property History
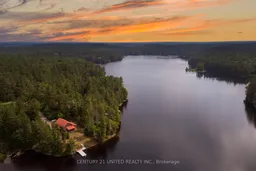 50
50