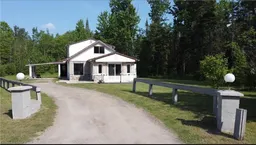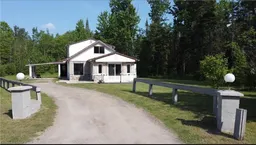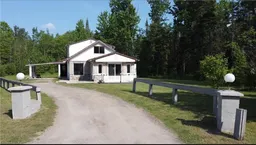Welcome to 1230 Harlowe Road, a charming family home nestled conveniently close to
the village of Northbrook. This picturesque property offers a serene retreat on
over 14 acres of lush, treed privacy. Step inside this 3-bedroom 2-bathroom home to
discover an inviting open-concept layout on the main floor. From the spacious
living room to the well-appointed kitchen and elegant dining room, every space
exudes comfort and warmth. A convenient laundry room, a versatile extra room
perfect for a library or media room and a bedroom complete the main level. Upstairs
you will find two more bedrooms and a bathroom, providing ample space for the whole
family. With its bright and airy atmosphere, this home is move-in ready, offering a
seamless blend of comfort and functionality. Nestled in the Land O' Lakes region,
this property offers access to numerous lakes with public access, inviting you to
spend your days basking in the sunshine and enjoying the sparkling waters. Plus,
the renowned Bon Echo Provincial Park, home to the majestic Mazinaw Rock, is just a
short drive away. Furthermore, this property has been surveyed and boasts development
potential, allowing for the possibility to sever off two lots. Whether you're
seeking a tranquil family retreat or envisioning future possibilities, 1230 Harlowe
Road offers the perfect blend of comfort, convenience, and potential. Don't miss
out on this exceptional opportunity - schedule your viewing today!
Inclusions: Dryer,Microwave,Refrigerator,Stove,Washer,Water Softener, Pellet Stove, Electric Fireplace
 30
30




