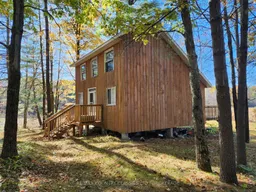As you wind your way along the treed lane to your off grid "hunt camp" at Clarendon Station near Ardoch, you're not expecting to see a full grown house! This two story wood sided saltbox style home ( about 1,000 sq.') is solidly built and features open concept high ceilinged living, dining and kitchen areas on the main floor as well as a bedroom or handy office. The second floor includes the primary bedroom, another bedroom and a one piece bathroom (composting toilet, no septic). The owner has used rain water for dishes for years! The interior is unfinished--flooring, trim etc. but it's fully drywalled which is a good start for the handy person. This building is wired for generator, insulated and includes a woodstove plus propane wall furnace, kitchen stove and lights. From the well built front deck, the expansive breezy western view is soothing and delightful! Explore this 50+ acre property that features bush and wetlands--all kinds of flora and fauna. Public access to the east end of Big Gull Lake is literally a few minutes off Ardoch Rd. This is the kind of privacy you've had your heart set on in the Land O'Lakes! Being sold "as is".
Inclusions: Woodstove, Refrigerator, Stove, Small Fishing Boat
 24
24


