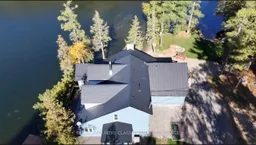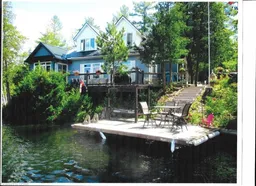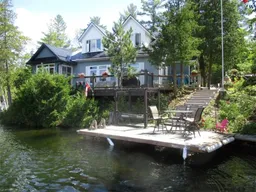If owning a beautiful waterfront property is one of your goals for 2026, then look no further - this could be it! Welcome to 1021 South Kashwakamak Lake Lane - you don't come across properties like this very often! This stunning two-storey lakefront home is nestled on a 1.72-acre lot offering 310 feet of pristine waterfront in a peaceful, secluded bay on beautiful Kashwakamak Lake - one of the premier lakes in this area. Featuring 4 bedrooms, 3 bathrooms, a newly renovated kitchen, a cozy sitting area, an office, a bright living room, and a dedicated entertainment room, this home has everything you need for comfortable year-round living or a luxurious seasonal retreat. Enjoy breathtaking panoramic views of the lake from nearly every room. Step outside and take advantage of direct water access, complete with a brand-new large boat dock installed in 2025 - perfect for boating, swimming, or relaxing by the water. A lovely sandy beach area adds to the charm, making it ideal for family fun and summer gatherings. The large detached garage is heated and provides ample space for vehicles, boats, and all your outdoor gear. But wait - there's more! The finished loft above is also heated and offers another entertainment area or additional accommodations for family and friends. Whether you're into water sports, fishing, or simply enjoying nature's tranquility, this property is a true outdoor lover's paradise. Don't miss this incredible opportunity to own a slice of lakeside perfection in the beautiful Land O' Lakes region - just 3 hours from the GTA, 2 hours from Ottawa and 1.5 hours from Kingston.
Inclusions: Refrigerator, stove, microwave, bar fridge, washer, dryer, automatic generator, water softener owned, hot water tank owned.






