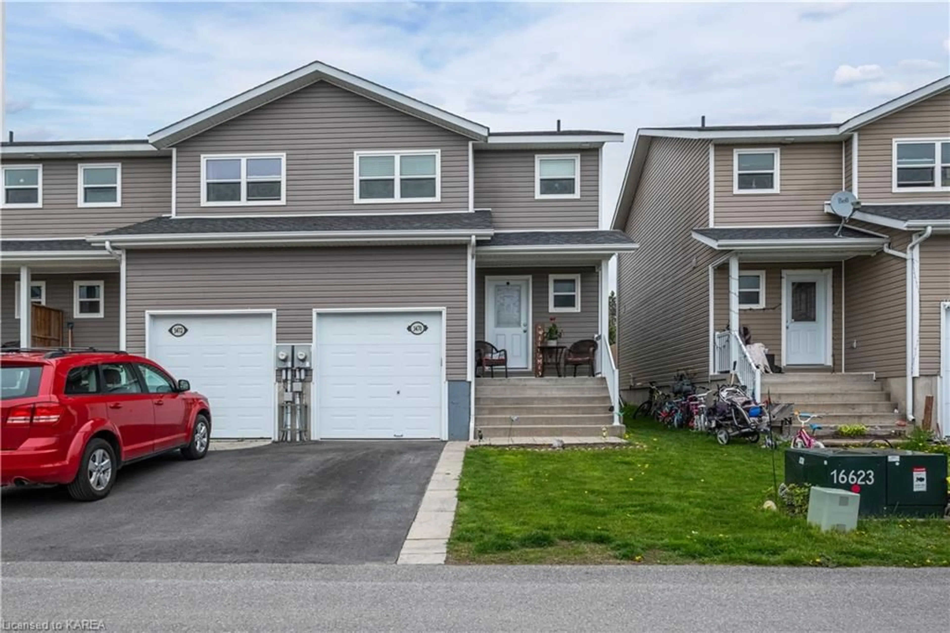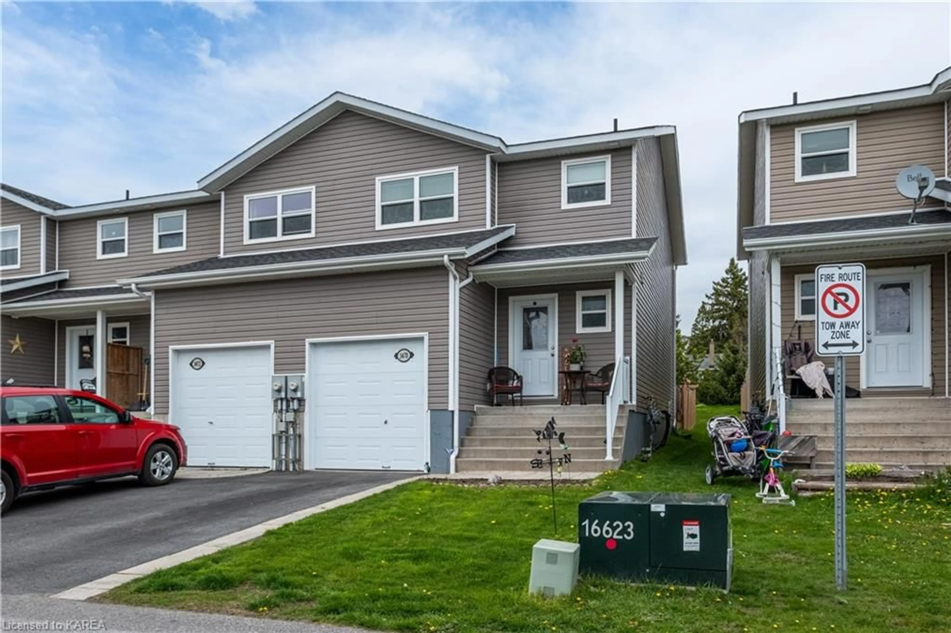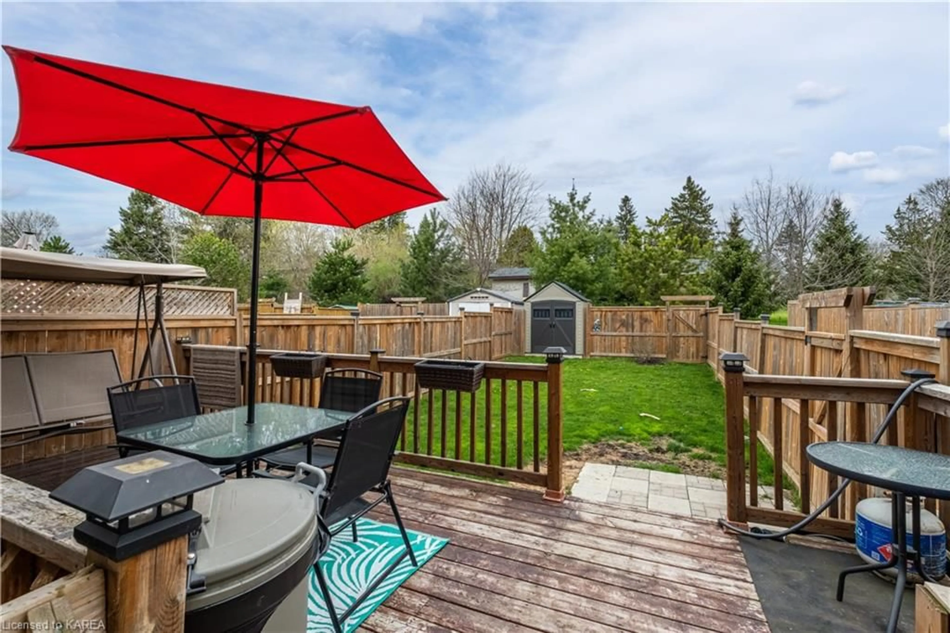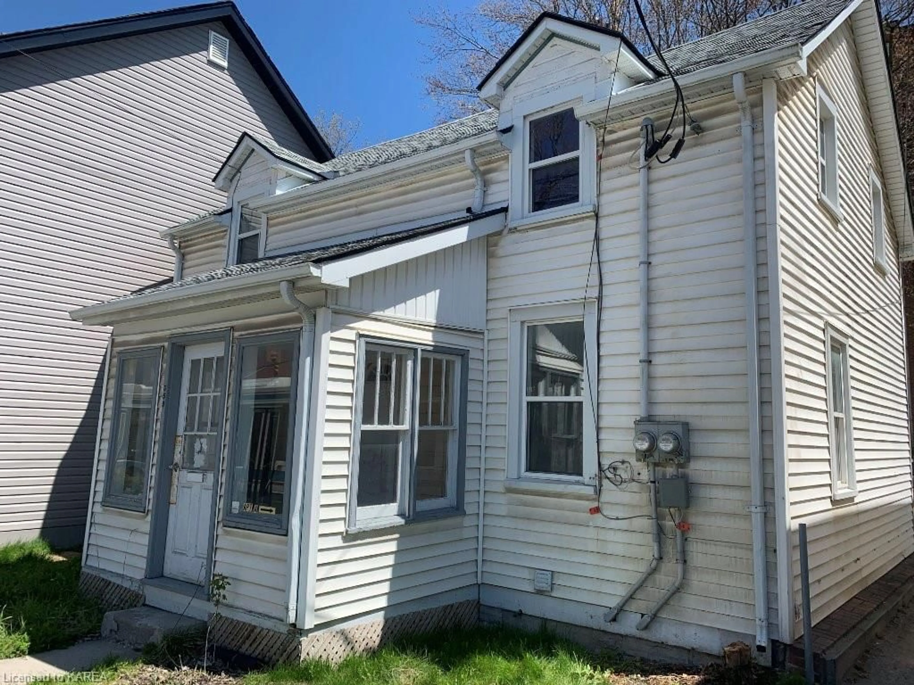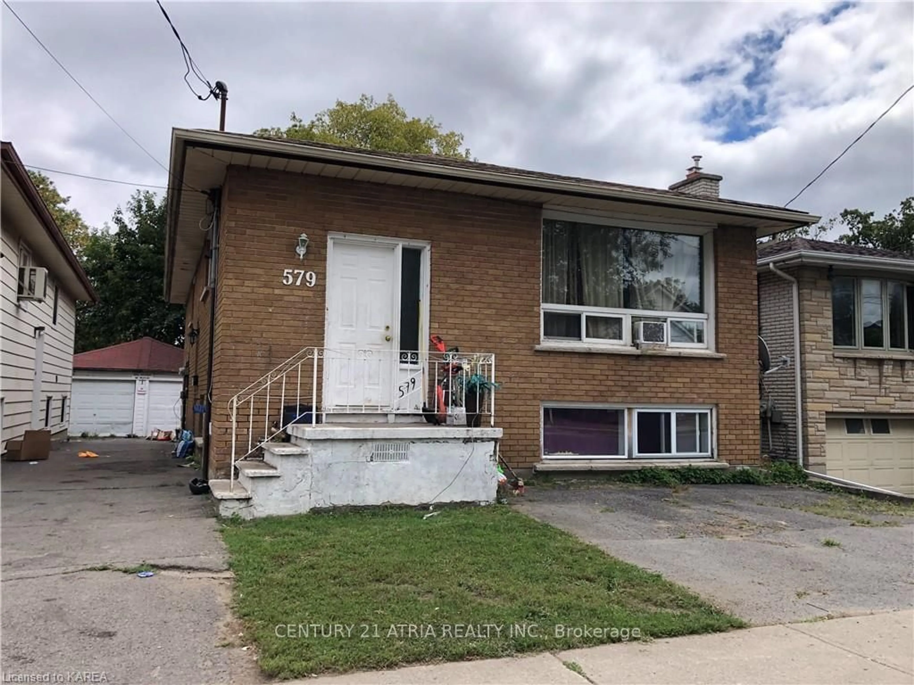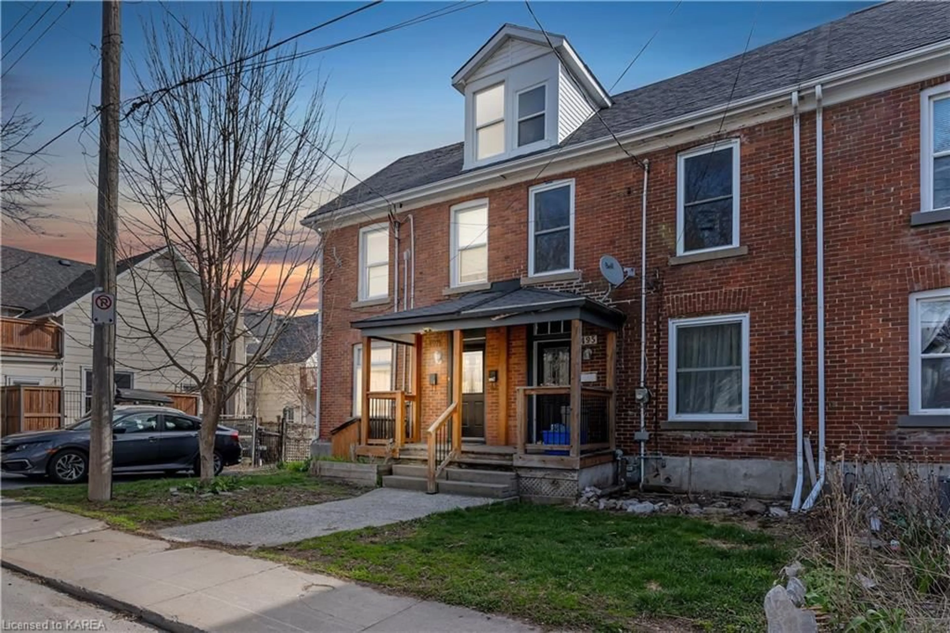3470 Princess St, Kingston, Ontario K7P 0L4
Contact us about this property
Highlights
Estimated ValueThis is the price Wahi expects this property to sell for.
The calculation is powered by our Instant Home Value Estimate, which uses current market and property price trends to estimate your home’s value with a 90% accuracy rate.$472,000*
Price/Sqft$289/sqft
Days On Market18 days
Est. Mortgage$2,104/mth
Tax Amount (2023)$3,426/yr
Description
Welcome to 3470 Princess Street! This wonderful 2-storey townhouse is ready for its new owner. Enter into a bright entry that has a powder room. The spacious living area is perfect for entertaining the entire family, plus a great kitchen with lots of cabinetry and access to your private back deck and fully fenced yard. The upper level is fantastic with 3 spacious bedrooms, master having a walk in closet and a cheater door to the main bathroom with double sinks. You'll also have the convenience of your washer & dryer on the upper level. Lower level is unspoiled and ready for your own personal design choices, complete with a rough-in for a future bathroom. Location and convenient modern floor plan makes this property one to be viewed before it's gone!
Property Details
Interior
Features
Main Floor
Dining Room
10 x 9Laminate
Kitchen
12.2 x 8.1Laminate
Living Room
12 x 15Laminate
Bathroom
2-piece / laminate
Exterior
Features
Parking
Garage spaces 1
Garage type -
Other parking spaces 1
Total parking spaces 2
Property History
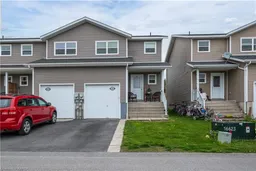 20
20
