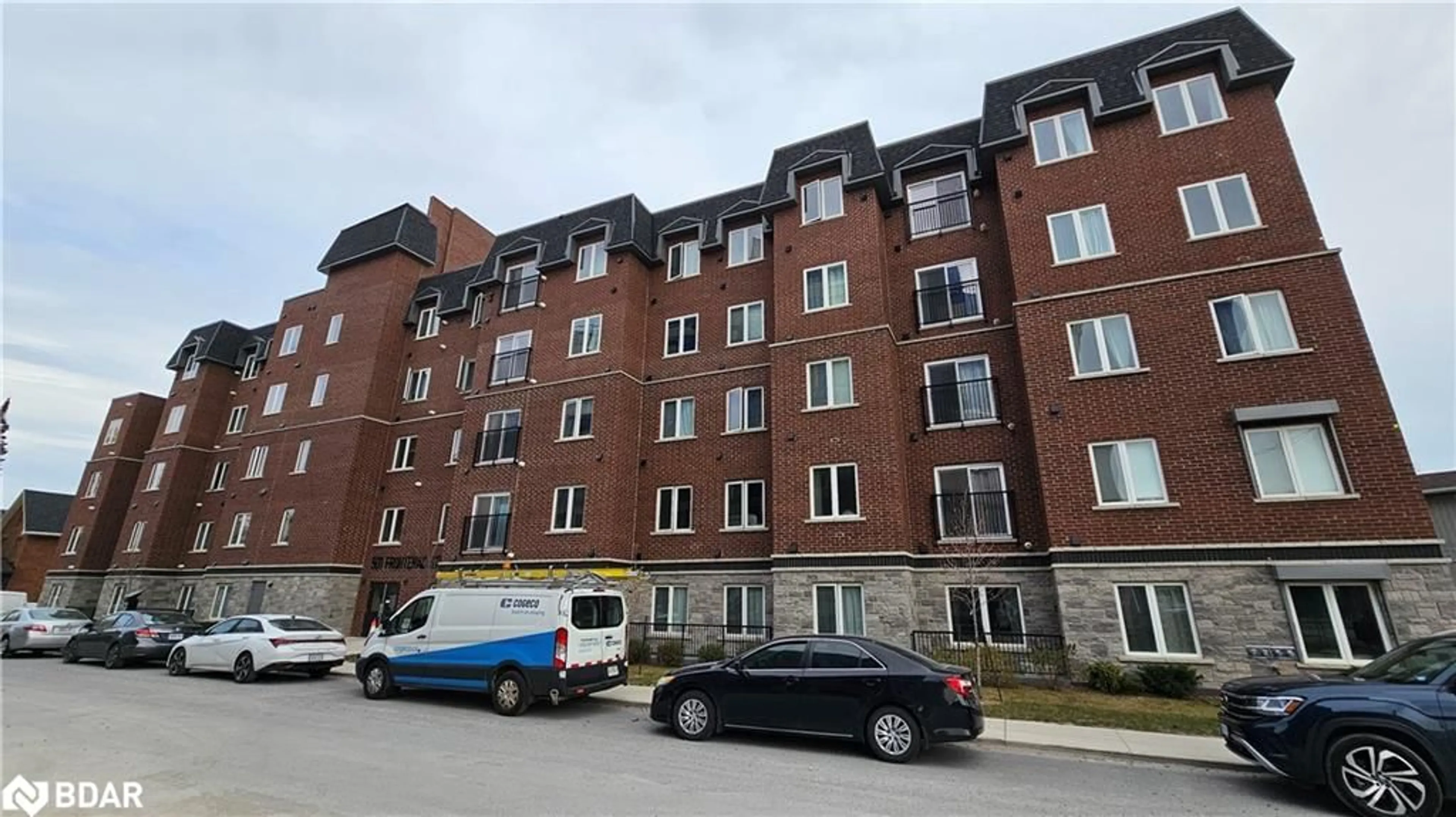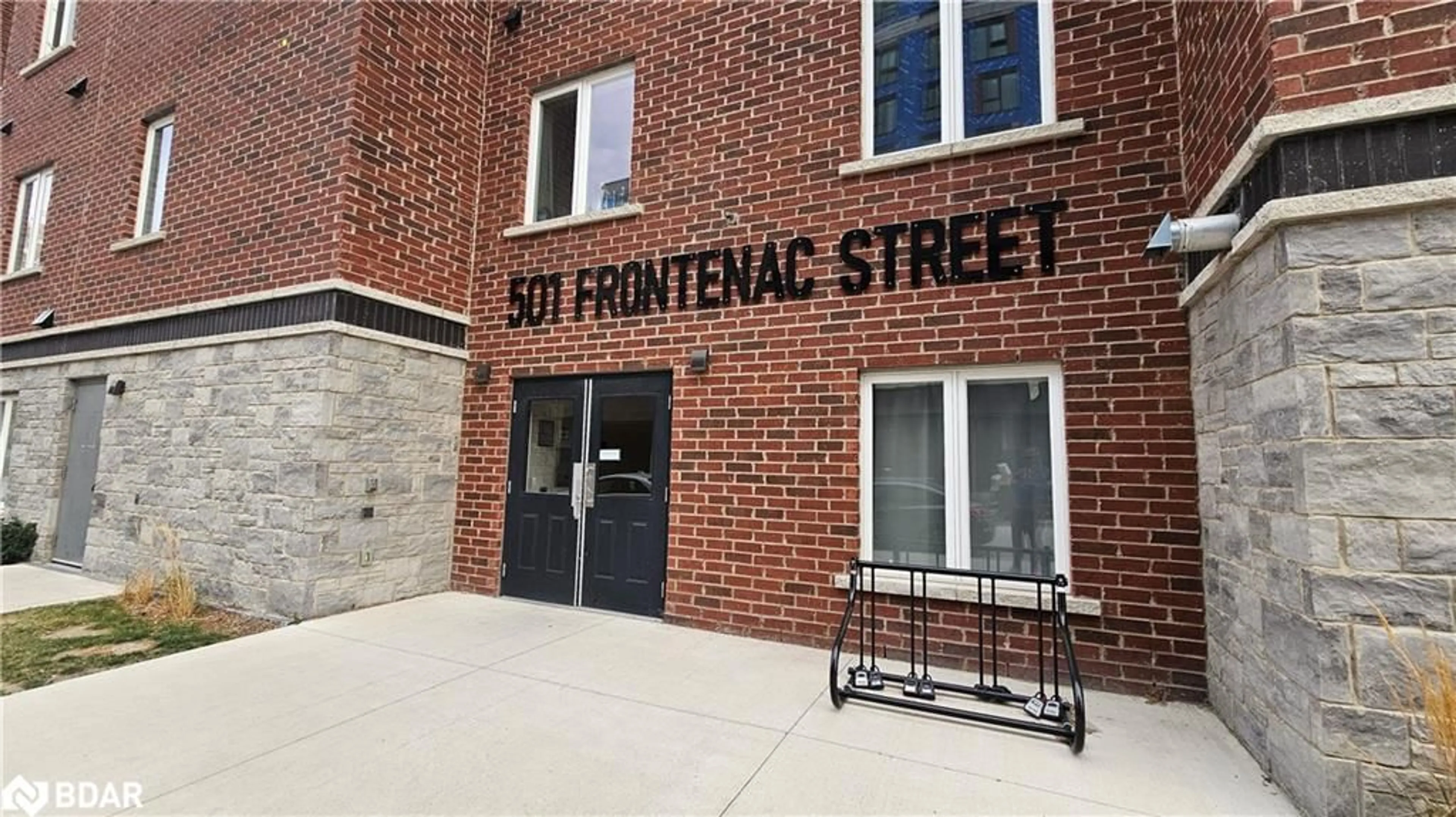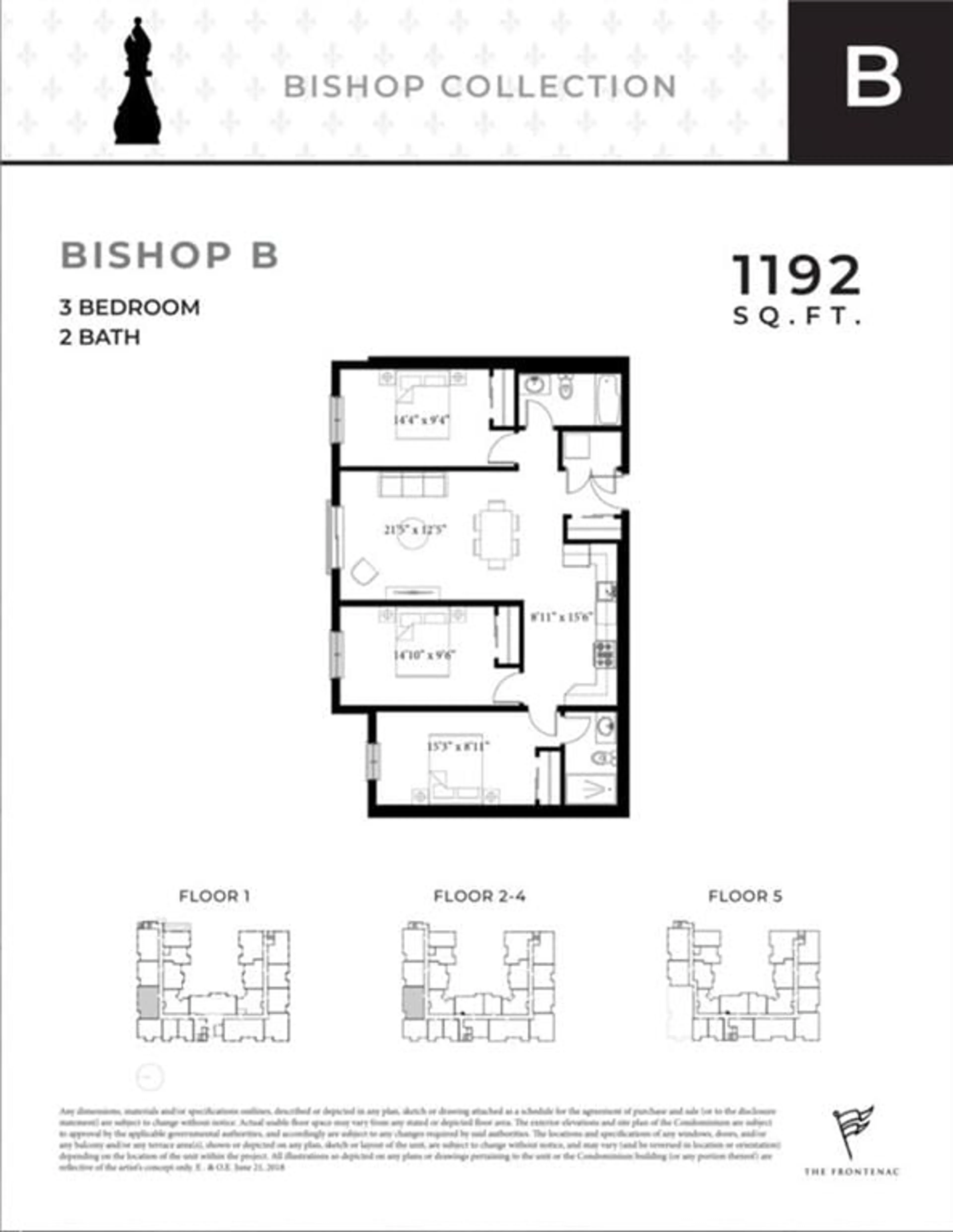501 Frontenac St #417, Kingston, Ontario K7K 4L9
Contact us about this property
Highlights
Estimated ValueThis is the price Wahi expects this property to sell for.
The calculation is powered by our Instant Home Value Estimate, which uses current market and property price trends to estimate your home’s value with a 90% accuracy rate.$507,000*
Price/Sqft$478/sqft
Days On Market26 days
Est. Mortgage$2,447/mth
Maintenance fees$460/mth
Tax Amount (2023)$4,376/yr
Description
Welcome To 501 Frontenac Street! Be Prepared To Be Wowed As This 1192sf Of Well Laid Out Living Space (One Of The Largest In The Building) Boasts 3 Very LARGE Bedrooms With Mirrored Closets And Ceiling Fans As Well As 2 Spacious, Spa-Like Baths. The Expansive, High Ceilings & Large Windows Create A Cozy & Spacious Lofty Atmosphere And Feature Tons Of Natural Light With A HUGE Kitchen Containing Ample Cabinets And Storage! Finishes Include Upgraded White Cabinetry And Gleaming Granite Counters. Superior Amenities Are Second To None Including Gym, Rooftop Deck & Terrace, BBQ Area And Party Room. Best Value In The Building At $504/Sf! Unbeatable Location And Within Walking Distance To Queens University And All Downtown Kingston Has To Offer Including Cultural Attractions, Eateries, Shopping, And Parks. Exclusions: Items Marked With Green Masking Tape Are The Owners Personal Effects And Are Excluded.
Property Details
Interior
Features
Main Floor
Living Room
6.53 x 3.78Kitchen
2.72 x 4.72Bedroom Primary
4.65 x 2.72Ensuite
Bedroom
4.52 x 2.90Exterior
Features
Condo Details
Amenities
Fitness Center, Roof Deck
Inclusions
Property History
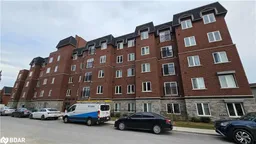 39
39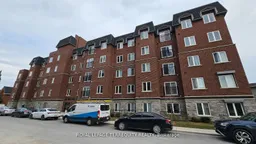 36
36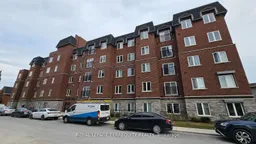 36
36
