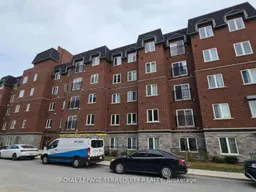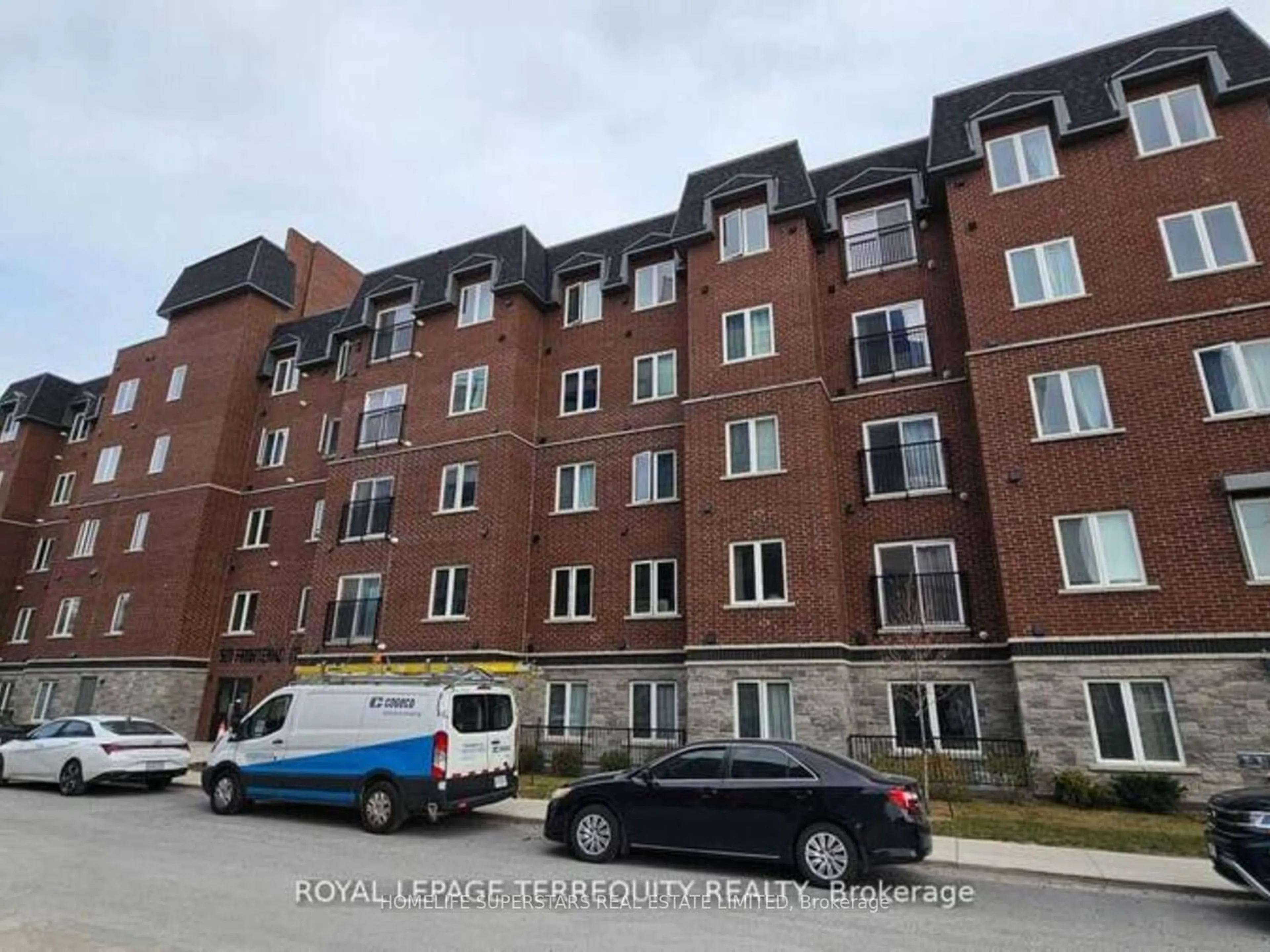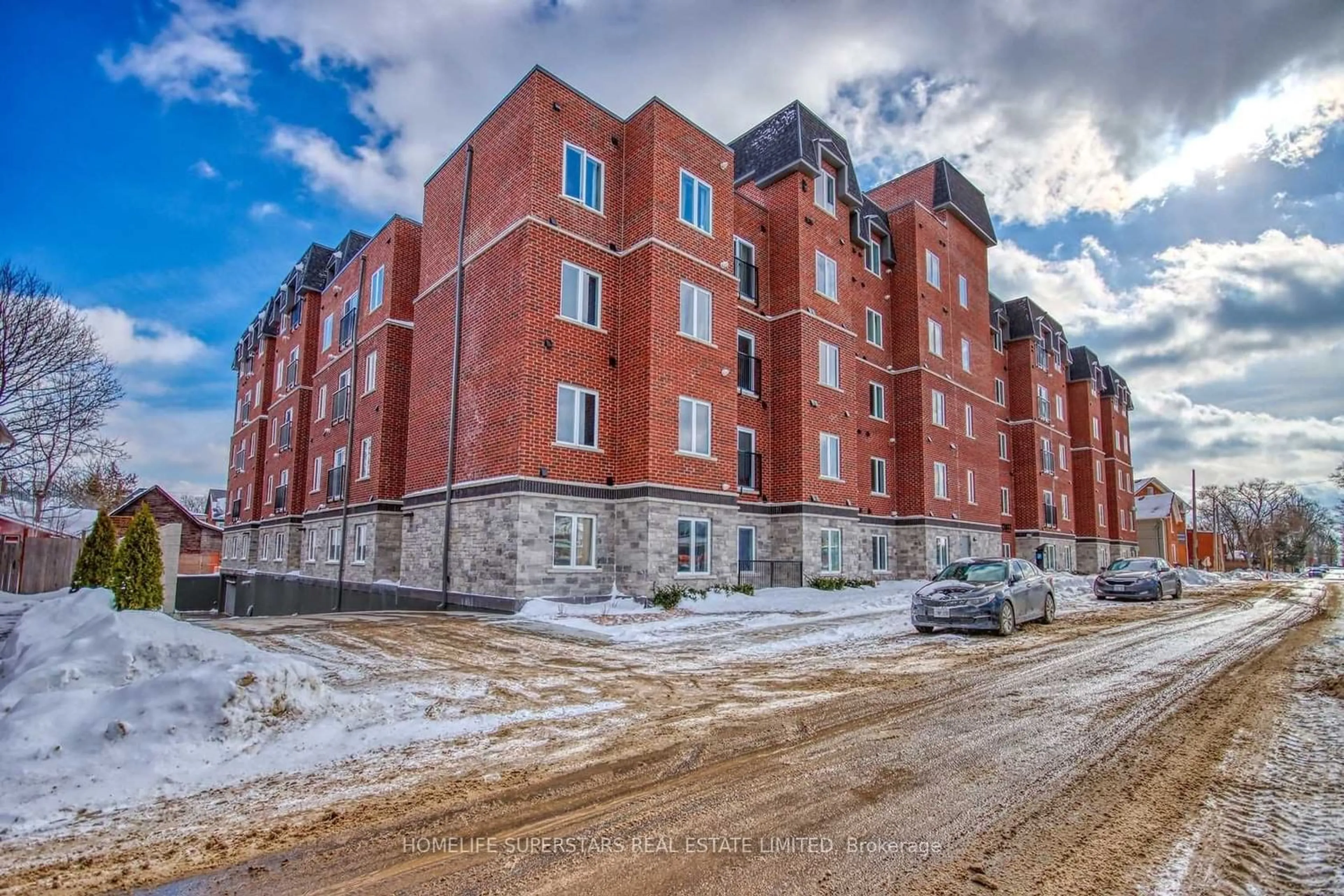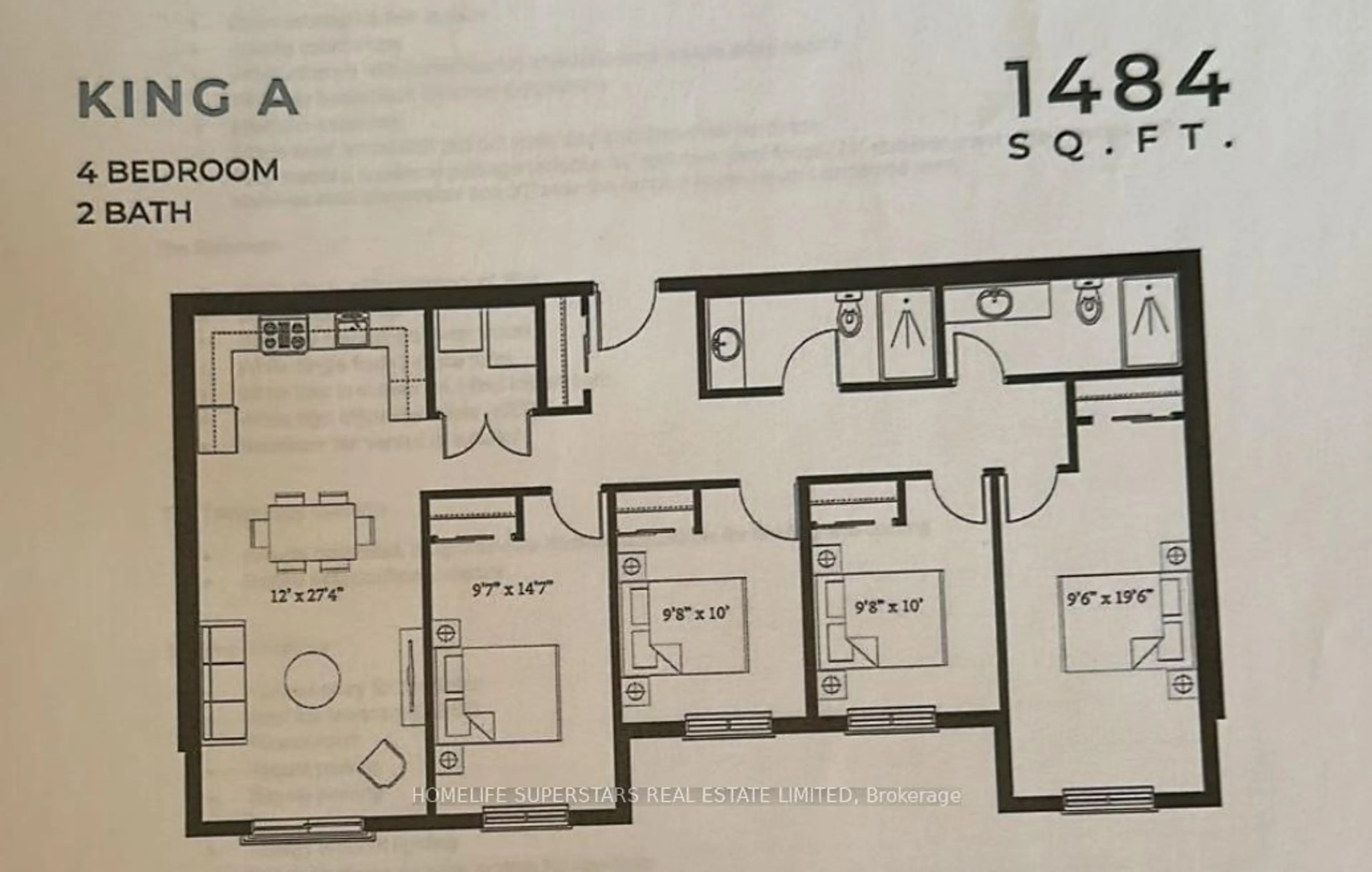501 Frontenac St #301, Kingston, Ontario K7K 4L9
Contact us about this property
Highlights
Estimated ValueThis is the price Wahi expects this property to sell for.
The calculation is powered by our Instant Home Value Estimate, which uses current market and property price trends to estimate your home’s value with a 90% accuracy rate.Not available
Price/Sqft$468/sqft
Est. Mortgage$3,006/mo
Maintenance fees$567/mo
Tax Amount (2023)$5,405/yr
Days On Market229 days
Description
Welcome To The Convenience Of Living Downtown! Located Just Blocks From The Heart Of Kingston, Queen's University, Shopping, Restaurants And Hospitals, This Property Is As Convenient As You Can Get. Situated in a high-demand community, Located On The 3RD Floor with Excellent Exposure, This Unit Offers 4 Bedrooms, 2 Full Bathrooms, Laundry Room. Located On The South West Corner Of The Building This Unit Is Perfectly Located To Get Natural Light All Day Long. This Unit Comes With The Benefit Of A Reserved Underground Parking Space. These Condos Have Been Fantastic For Investors and Young Professionals. The open concept layout featuring the living and dining area allows for an abundance of natural light. Building amenities include a large common room, rooftop patio, bike storage & gym. A Must See!
Property Details
Interior
Features
Main Floor
Living
8.35 x 3.60Breakfast Area / Combined W/Sitting / Combined W/Living
Br
4.40 x 2.90Closet / Laminate / Large Window
2nd Br
3.05 x 2.90Closet / Laminate / Large Window
3rd Br
3.05 x 2.90Closet / Laminate / Large Window
Exterior
Parking
Garage spaces 1
Garage type Underground
Other parking spaces 0
Total parking spaces 1
Condo Details
Amenities
Bike Storage, Exercise Room, Gym, Party/Meeting Room, Rooftop Deck/Garden, Visitor Parking
Inclusions
Property History
 3
3


