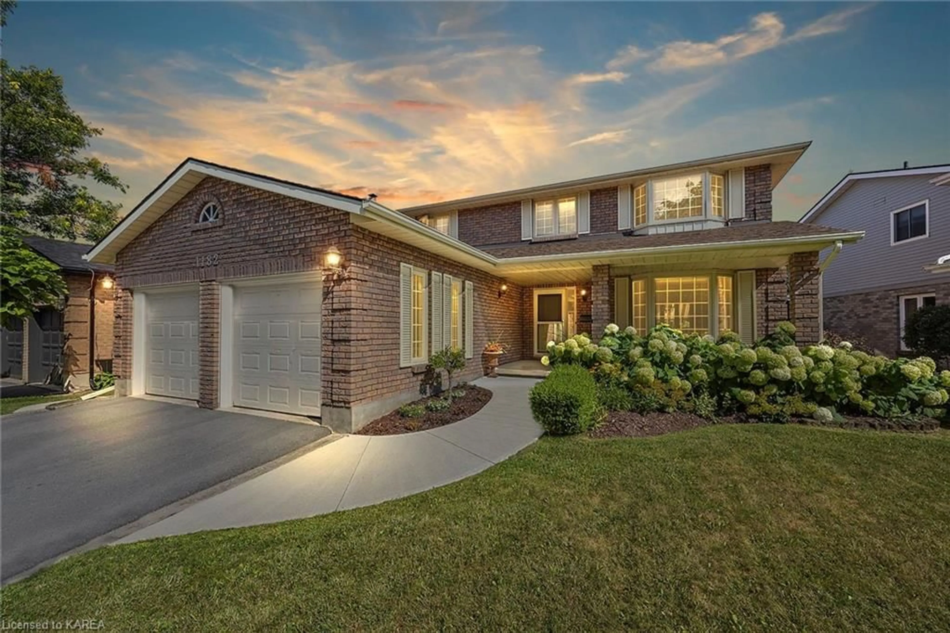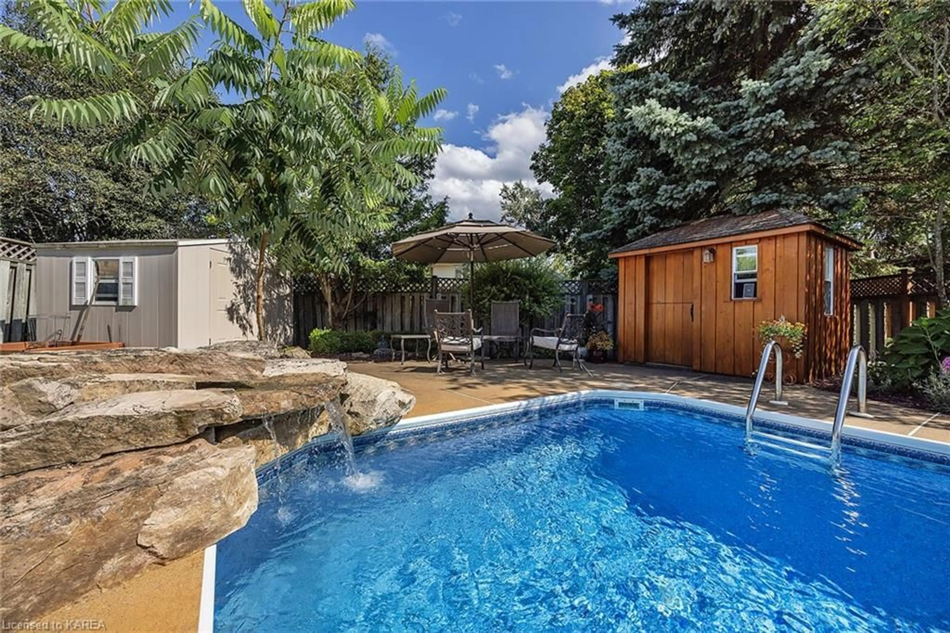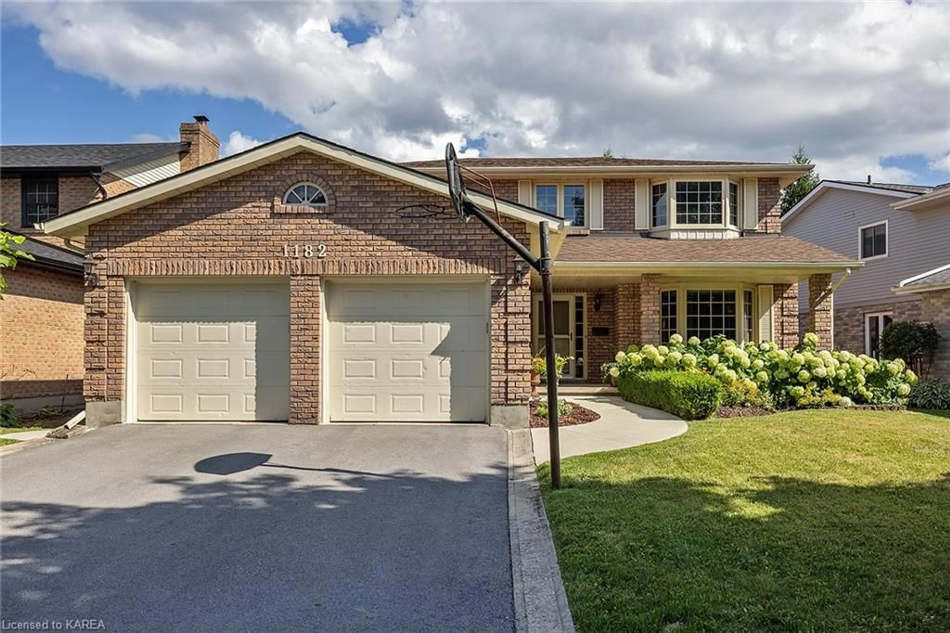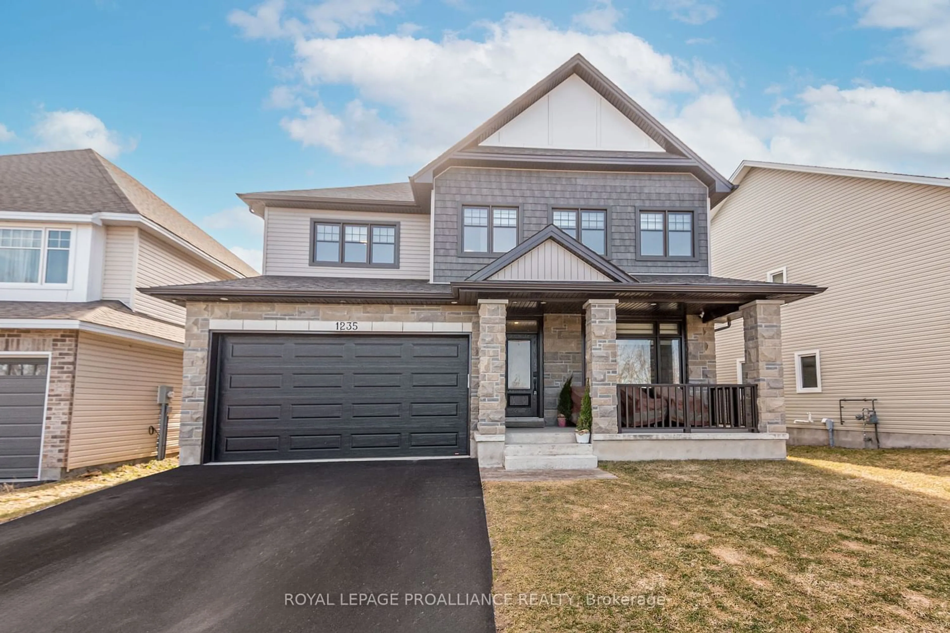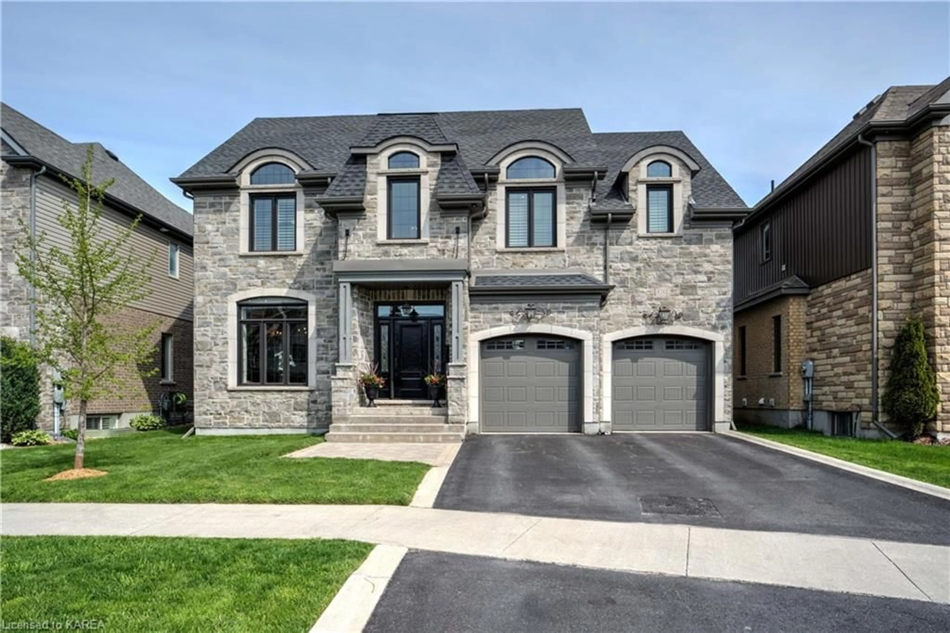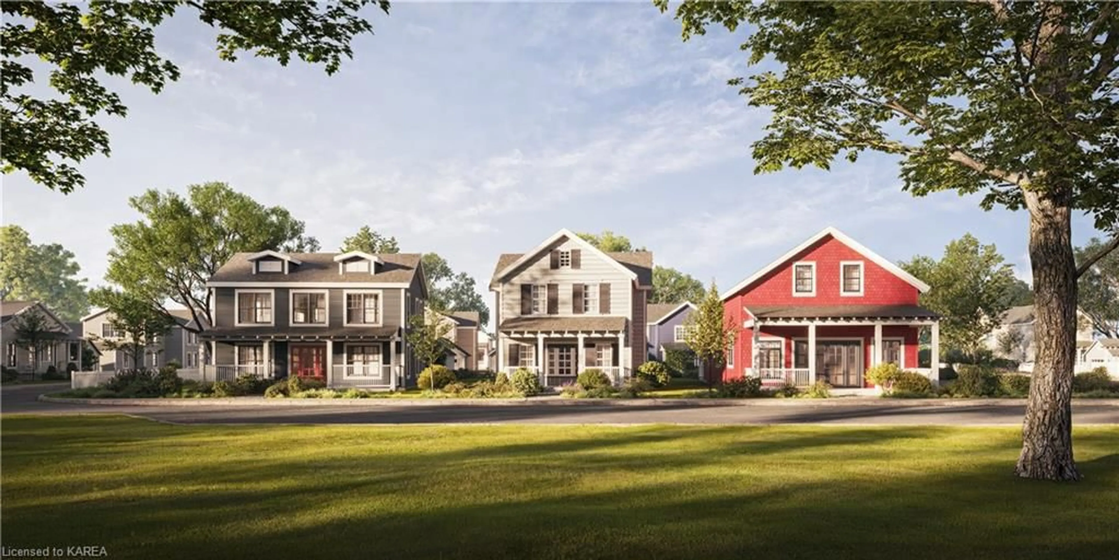1182 Bentley Terr, Kingston, Ontario K7P 2L9
Contact us about this property
Highlights
Estimated ValueThis is the price Wahi expects this property to sell for.
The calculation is powered by our Instant Home Value Estimate, which uses current market and property price trends to estimate your home’s value with a 90% accuracy rate.$1,491,000*
Price/Sqft$512/sqft
Days On Market15 days
Est. Mortgage$4,398/mth
Tax Amount (2023)$536,977/yr
Description
Are you looking for a beautiful 2 storey home on a prestigious sought after cul-de-sac location in Kingston's west end, this may be the home for you. Gorgeous curb appeal is just the beginning. The rear yard is a private retreat to your inground pool with waterfall, beautiful landscaping and seating areas. Step inside to a large welcoming entry. The main floor enjoys a formal living/dining room, powder room and main floor family room with fireplace and upgraded redesigned kitchen filled with light and overlooking the back yard oasis. Upstairs you will find 4 bedrooms and 2 upgraded bathrooms. The primary bedroom is spacious with a lovely ensuite with steam shower and a true walk in closet. The home is beautifully finished on all levels and pride of ownership is evident throughout. The lower level has been finished with a recreation room, office, den, roughed in bathroom and plenty of storage. The laundry is conveniently located on the main floor and leads to the full 2 car garage. Mechanical upgrades include furnace/AC (2017). This is a perfect place for the growing family within walking distance to excellent schools, parks and many amenities. A wonderful place to call home.
Property Details
Interior
Features
Main Floor
Kitchen
5.05 x 3.94Family Room
5.03 x 3.15Living Room/Dining Room
8.10 x 3.48Laundry
3.17 x 1.91Exterior
Features
Parking
Garage spaces 2
Garage type -
Other parking spaces 2
Total parking spaces 4
Property History
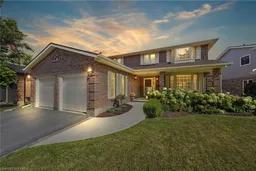 47
47
