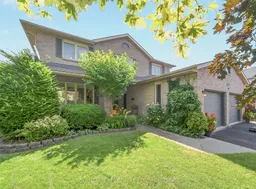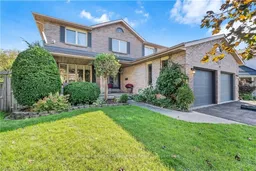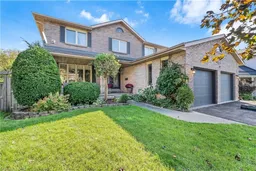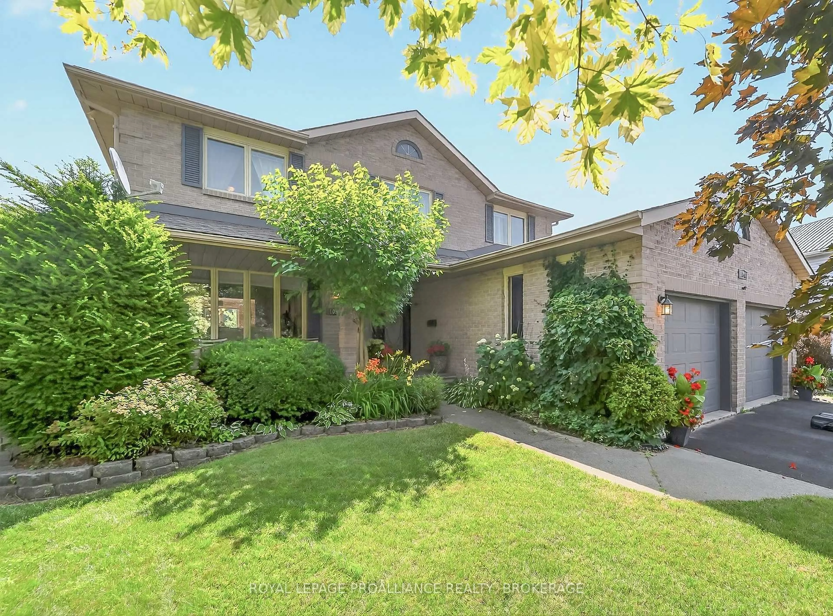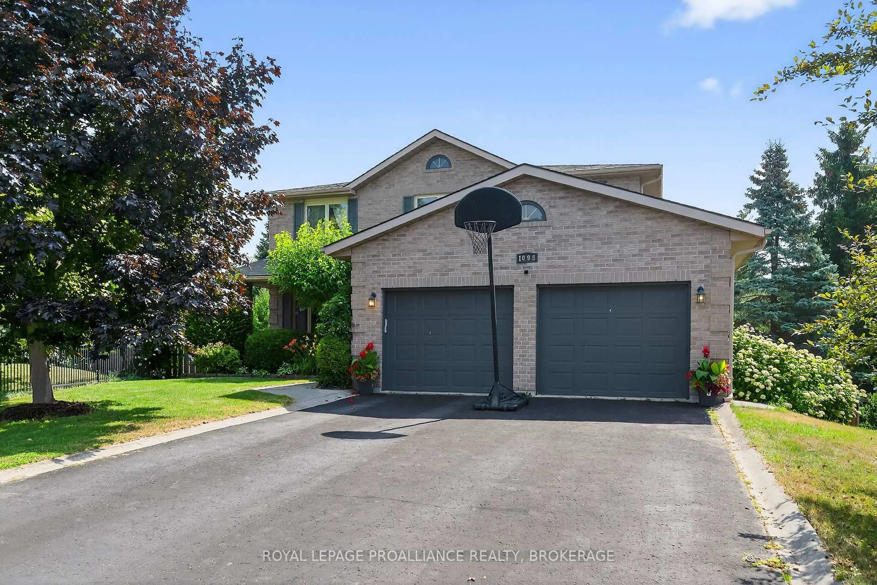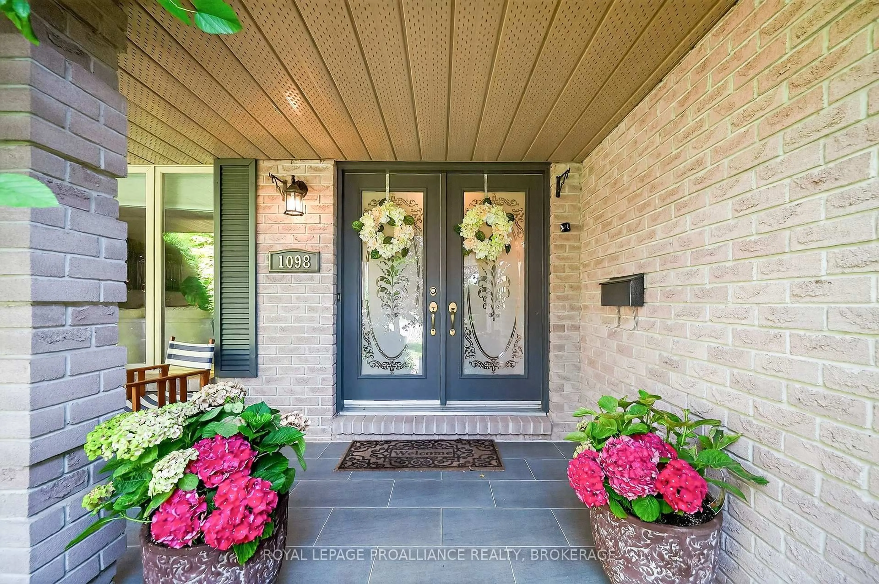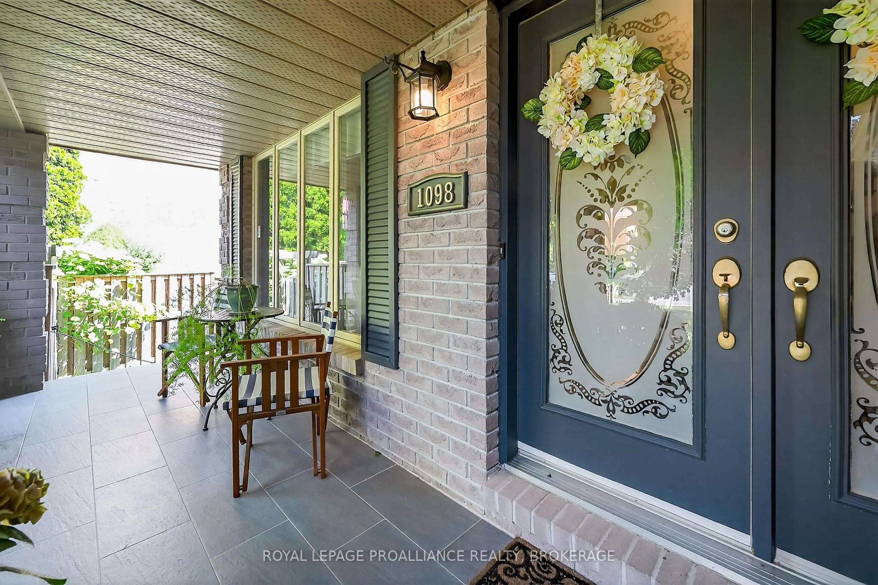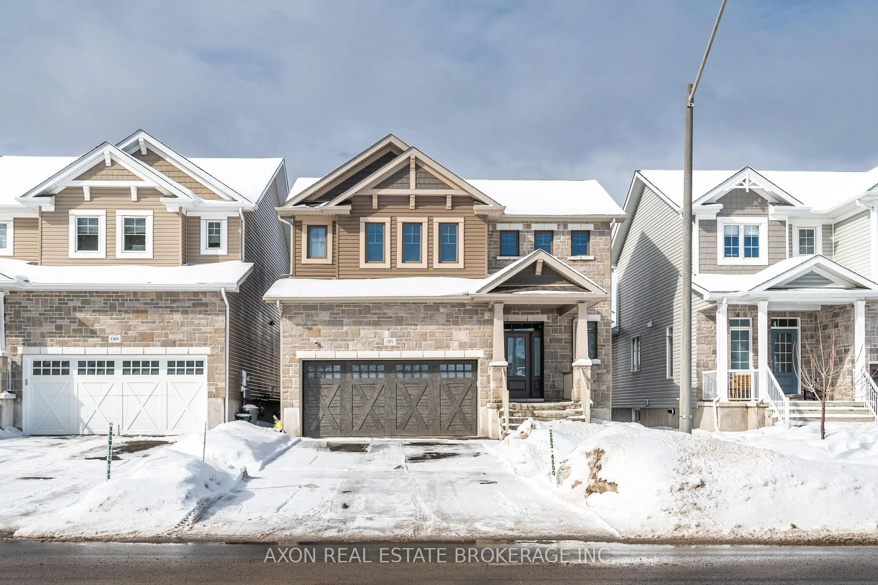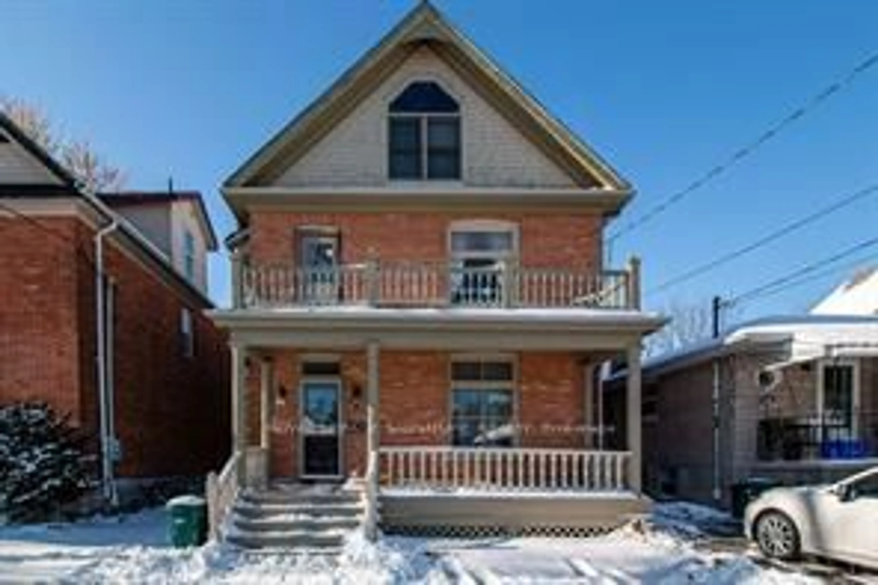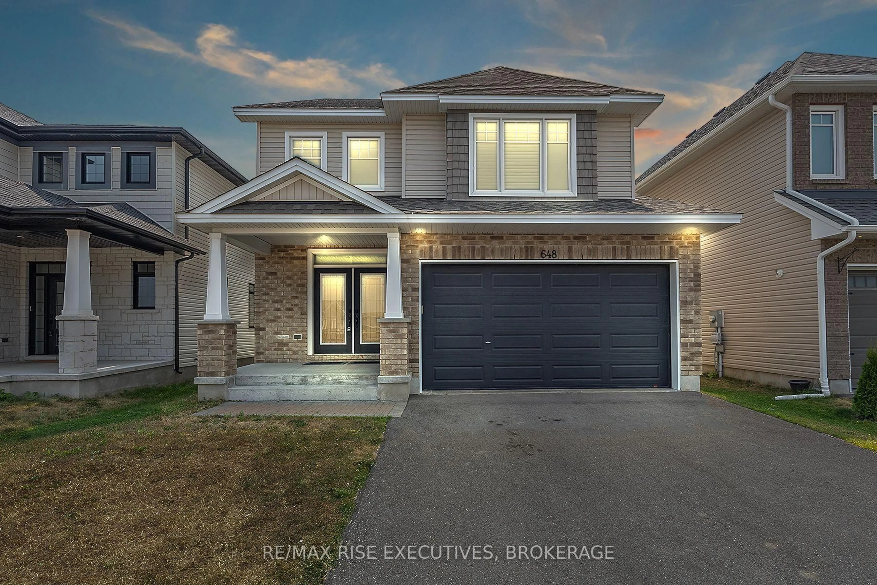1098 Caitlin Cres, Kingston, Ontario K7P 2S4
Contact us about this property
Highlights
Estimated valueThis is the price Wahi expects this property to sell for.
The calculation is powered by our Instant Home Value Estimate, which uses current market and property price trends to estimate your home’s value with a 90% accuracy rate.Not available
Price/Sqft$387/sqft
Monthly cost
Open Calculator
Description
Beautifully updated 2 storey family home on a serene 0.5-acre lot backing onto a tranquil ravine. Offering nearly 3,500 sq. ft. of well-designed living space, this home features 5 spacious bedrooms and 3 updated baths. The bright eat in kitchen includes granite countertops, tile flooring, and large windows overlooking the patio and lush backyard. A warm main floor living/sitting room with a gas fireplace complements the generous dining area, ideal for gatherings. The walkout lower level provides direct backyard access and features a charming wood burning stove, fresh paint, new flooring, and a renovated bathroom with new shower and granite topped vanity. A dedicated wine storage and cold room add excellent utility for entertainers. A 2-car attached garage, extensive updates, and the peaceful ravine backdrop create a rare combination of privacy, space, and modern comfort-an ideal retreat close to all amenities.
Property Details
Interior
Features
Main Floor
Living
3.43 x 6.48Hardwood Floor
Dining
3.43 x 5.1Hardwood Floor
Kitchen
4.01 x 5.73Tile Floor / Eat-In Kitchen / W/O To Deck
Family
3.44 x 6.75hardwood floor / Fireplace
Exterior
Features
Parking
Garage spaces 2
Garage type Attached
Other parking spaces 4
Total parking spaces 6
Property History
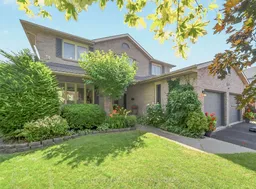 49
49