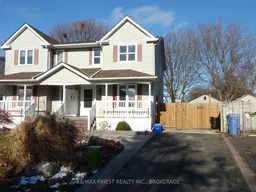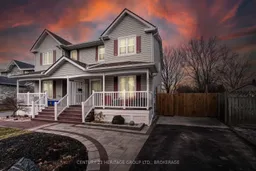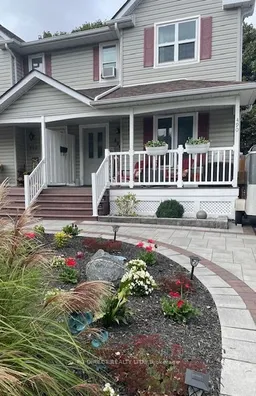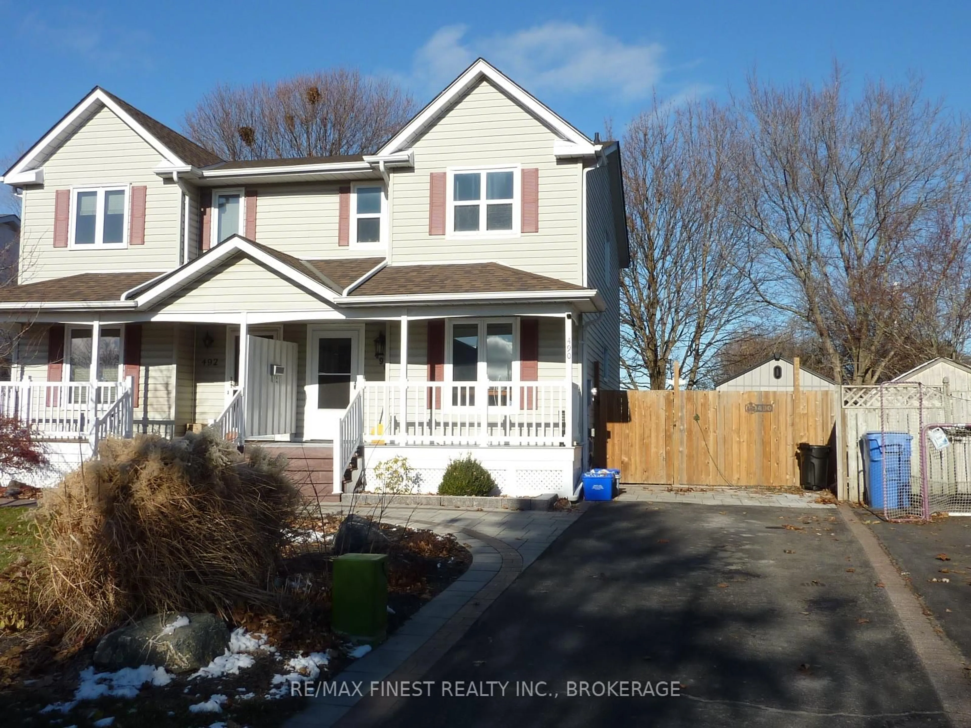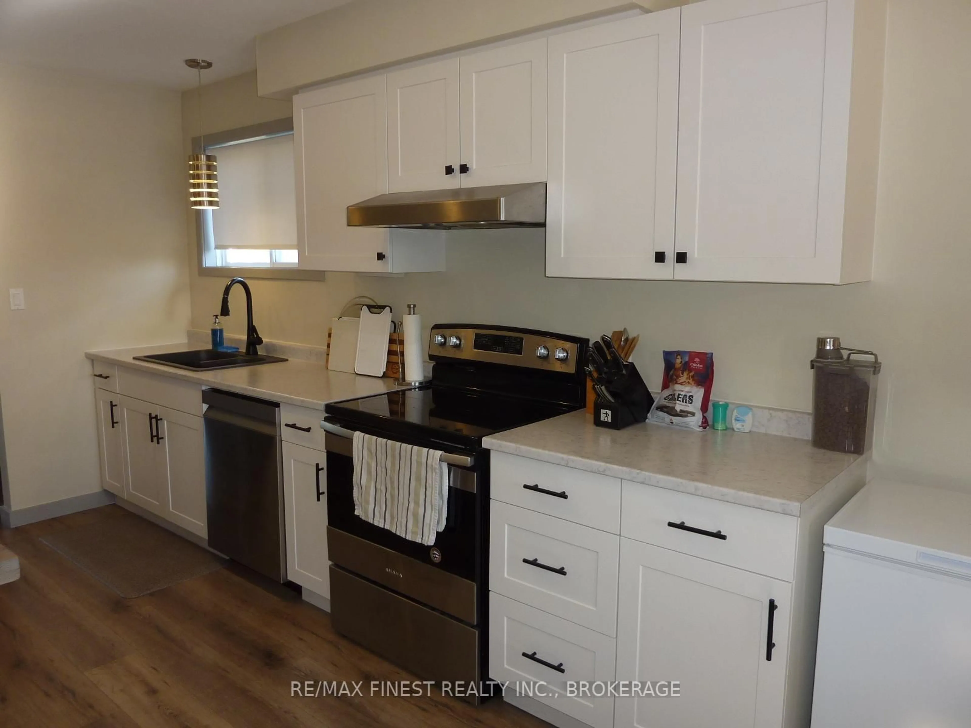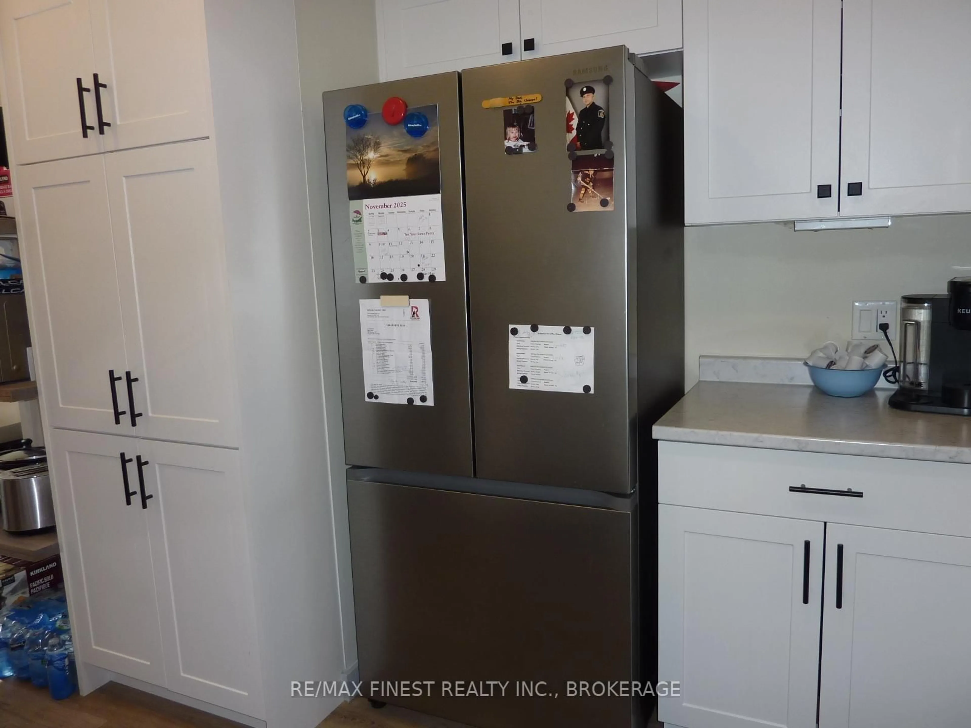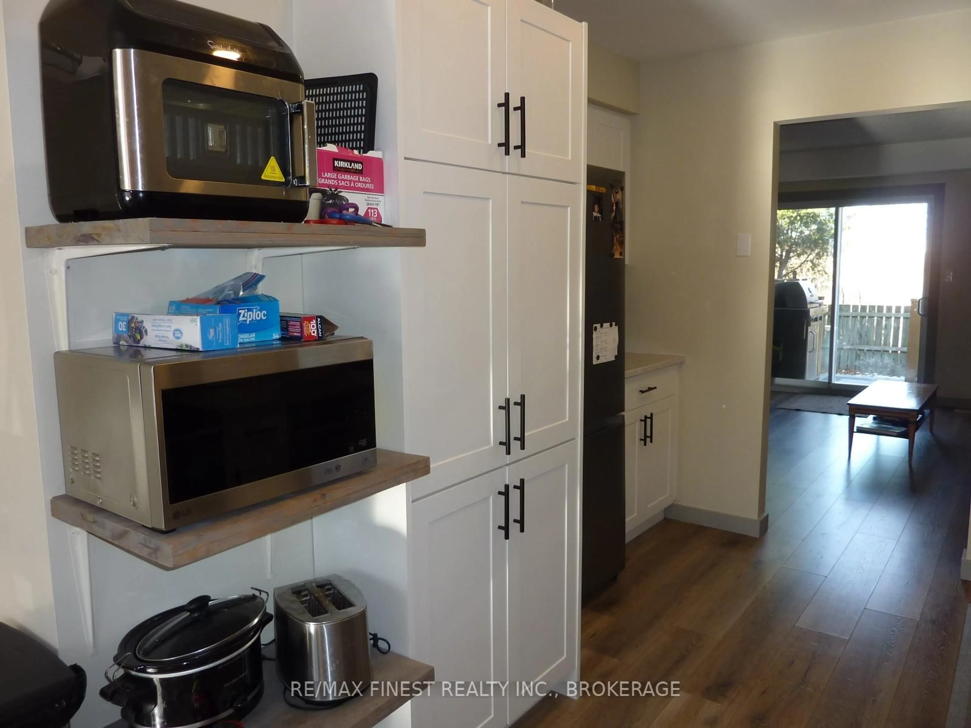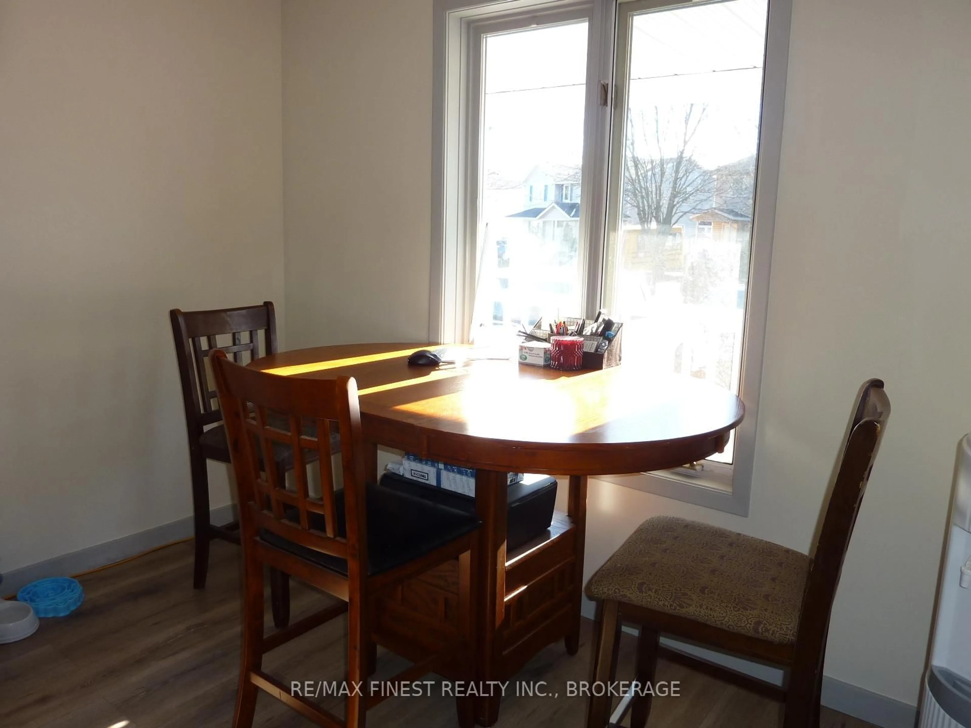490 Grandtrunk Ave, Kingston, Ontario K7M 8P6
Contact us about this property
Highlights
Estimated valueThis is the price Wahi expects this property to sell for.
The calculation is powered by our Instant Home Value Estimate, which uses current market and property price trends to estimate your home’s value with a 90% accuracy rate.Not available
Price/Sqft$433/sqft
Monthly cost
Open Calculator
Description
When you want a near new home at a much lower price ... you just found it. From the moment you arrive, you can tell. Painted from ceilings to walls and baseboards, new kitchen, new appliances, updated bathrooms, new furnace and AC all 2025. Roof shingles in 2024. Plus front porch to stairs to flooring to and topping it all off a brand-new kitchen. Upstairs, you'll find a bright four-piece bathroom and three bedrooms, including a generously sized primary filled with natural light. The finished basement adds even more living space, featuring a spacious recreation room, a three-piece bathroom, and a laundry room with more storage. Now outside under the winter snow another wow with professional stone landscaping front and rear fenced yard and two storage buildings. It doesn't get any better for a semi in Waterloo Village than 490 Grandtrunk Ave.
Property Details
Interior
Features
Main Floor
Foyer
2.58 x 1.88Living
5.38 x 4.37Kitchen
4.11 x 3.19Dining
3.22 x 2.06Exterior
Features
Parking
Garage spaces -
Garage type -
Total parking spaces 2
Property History
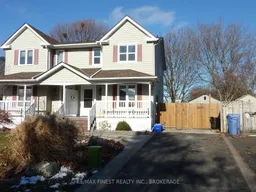 27
27