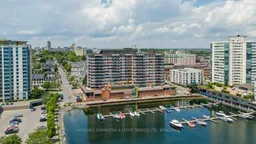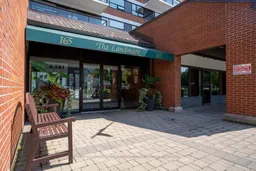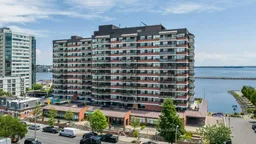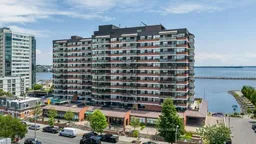Situated in Kingston's charming downtown core, in the prestigious Landmark building, this bright corner unit offers a rare opportunity to experience downtown living with expansive city views and partial water views. A thoughtful design that optimizes both comfort and style, this renovated 1380 sq. ft. unit features many updates throughout including hardwood flooring throughout the kitchen, living/dining, den, and bedrooms, and updated tile foyer, laundry/storage, and bathrooms, updated kitchen with stone countertops, undermount sink, and stainless steel appliances, updated 3-pc ensuite and 4-pc bathrooms, custom closets in the primary bedroom, and updated doors and hardware throughout. The beautiful eat-in kitchen connects to the bright, west-facing living/dining room with patio doors to the large west balcony. French doors lead you to the third bedroom/den with a private north facing balcony overlooking the city and Kingston Harbour. The large primary bedroom features two custom closets and a beautifully updated 3-pc ensuite with a walk-in shower. Rounded out by another large bedroom, 4-pcmain bathroom with a tub/shower, and in-suite laundry/storage, this unit has space for a family or a downsizer with room for guests. Enjoy everything that this beautiful location has to offer with underground parking and car wash, additional storage, waterfront patio, community BBQ, party room, library, exercise room, games room, pool, hot tub, sauna, workshop, and bike storage. The western exposure ensures that you'll finish each day with breathtaking sunsets, while the convenience of downtown living means that shops, restaurants, entertainment, KGH, and Hotel Dieu are just steps away. Schedule your private tour today!
Inclusions: Fridge, stove, range hood, dishwasher, beverage center, washer, dryer







