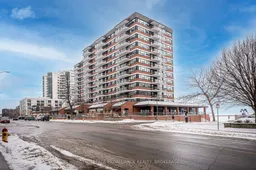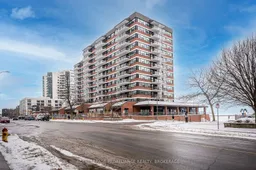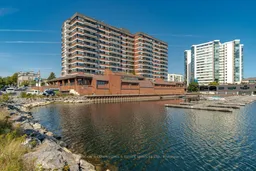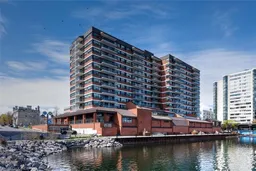Step into this stunning modern condo and be greeted by an abundance of natural light and an unobstructed view of the city skyline and Lake Ontario. With over 1400 square feet of living space, this third-floor unit is located in the sought-after Landmark Condominiums and boasts 2 spacious bedrooms, a den/office (or third bedroom) and 2 bathrooms, making it perfect for a small family, young professional couples or retirement! The living and dining room is open concept, bright and airy, with built-in rich cabinets and a balcony to enjoy your morning coffee or watch the boats come into dock. The upgraded kitchen includes beautiful wood cabinets, granite countertops and a passthrough and bar top - perfect for entertaining friends and family. The primary bedroom includes built-in cabinetry, walk-through closets and a spectacular 4-piece ensuite bathroom. This unit also offers the convenience of in-suite laundry and locker storage. In addition, this condo is more than just a beautiful living space! You can stay fit and healthy in the fitness center or swim in the indoor pool, relax and unwind in the hot sauna or hot tub, even use your skills and talents in the woodworking hobby shop! Additionally, there is one reserved parking spot in the underground parking. Located in downtown historic Kingston with easy access to public transit, restaurants, and shops making it the perfect location for those who value convenience and city living. Don't miss this opportunity to make this luxurious condo your home!
Inclusions: see Schedule B.







