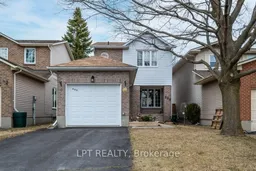**Charming 3-Bedroom Home with Outstanding Potential**Welcome to this inviting 3-bedroom, 2-bathroom, two-storey home that offers a blend of charming character and untapped potential. Tucked away in a tranquil neighborhood, this spacious home showcases a solid foundation with well-maintained bones, ready for your creative touch and personalized updates.As you enter, you'll find a generously sized living space that sets the stage for comfortable family living. The open-plan layout ensures seamless flow, ideal for both intimate gatherings and lively entertaining. The kitchen, with its functional layout, stands ready for a makeover, providing an opportunity to craft a culinary space tailored to your taste.Upstairs, the three bedrooms offer ample space and natural light, with the primary bedroom featuring ensuite bathroom potential. Each space presents an opportunity to update and transform it into a personalized haven that suits your unique lifestyle needs.The finished lower level adds to the home's livable space, providing the perfect setting for a home office, gym, or cozy family room. Outside, a nice deck leads to a pleasant yard, waiting to be shaped into your perfect outdoor oasis. The attached garage completes this package, offering convenience and storage solutions.Whether you envision a warm family home or a cleverly transformed investment, this property stands as a canvas for your vision. Discover the potential and make this well-situated house your dream home today.
Inclusions: Fridge, Stove, Washer, Dryer, Dishwasher
 40
40


